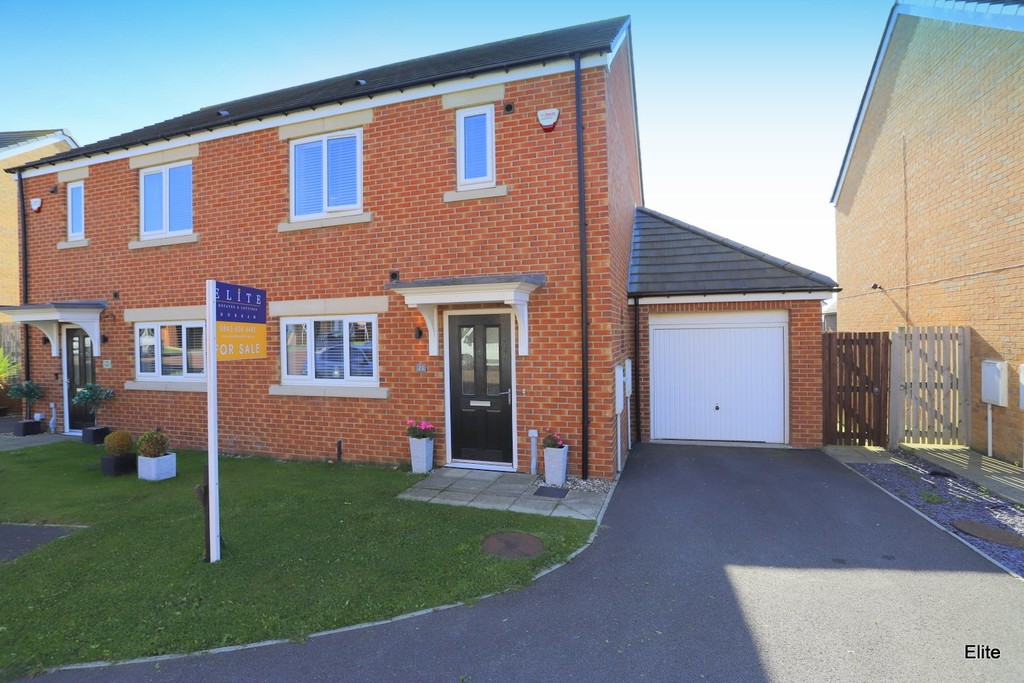Primrose Lane, Houghton le Spring
Property Summary
Book a viewingProperty Summary
More information
Property Summary
Property Features
- Superb three bedroom family home
- Lounge to rear overlooking garden
- Spacious kitchen/diner
- Two bathrooms
- GARAGE& DRIVE
- Beautifully presented
- Cream hi-gloss kitchen with appliances
- Perfect for FTB or FAMILY
- Sought after location
- Viewing highly recommended
Full Details
Access through the front door into the impressive, spacious reception hall, superb in proportion with feature stairs leading to the first floor, storage cupboard and WC. The stylish lounge is situated to the rear of the property with French doors leading out to the well proportioned rear garden. There is an elegant feel to this formal room with feature painted wall. To the front of the property the well equipped kitchen/dining room comes complete with a range of high gloss cream wall and base cabinets and appliances. The well designed kitchen provides ample storage and a wonderful contemporary feel. A window overlooks the front garden.
To the first floor three bedrooms, and ensuite to master bedroom, family bathroom with contemporary style suite, wall hung hand basin, panelled bath and low level WC.
Externally to the front a drive way leads to a single garage with light and power whilst to the rear a spacious turfed garden with patio area, perfect for socialising and entertaining.
Meadow View is perfectly positioned a short distance from both Elba Park and Herrington County Park offering acres of green space as well as being a short walk from Houghton Town Centre with a large range of amenities. Houghton-le-Spring is situated almost equidistant between the vibrant city of Sunderland and the cathedral city of Durham. It is a small but prosperous town in a sought-after location with excellent local amenities. The main shopping area is located in Newbottle Street which includes a Co-Operative, library and a Post Office. You will also find century old pubs, restaurants, local schools and the Houghton Leisure Centre close-by. With excellent transport links to Sunderland and Durham you can also explore these thriving cities at your leisure.
GROUND FLOOR
RECEPTION HALL
LOUNGE
17' 5" x 9' 6" (5.31m x 2.91m)
KITCHEN/DINER
17' 1" x 10' 6" (5.22m x 3.22m)
FIRST FLOOR
BEDROOM ONE
11' 2" x 10' 6" (3.42m x 3.21m)
ENSUITE
7' 7" x 3' 7" (2.32m x 1.11m)
BEDROOM TWO
10' 10" x 8' 11" (3.31m x 2.73m)
BEDROOM THREE
8' 3" x 7' 6" (2.52m x 2.31m)
BATHROOM
6' 10" x 6' 10" (2.1m x 2.1m)
VIEWING IS HIGHLY RECOMMENDED
VIEWING IS STRICTLY THROUGH ELITE ESTATES & LETTINGS ***7 DAYS A WEEK***
CONTACT ELITE ESTATES & LETTINGS ON 0845 6044485 / 07495 790740
Need some guidance?
Social Wall
Stay up to date with our latest posts
Enquiry
0845 604 4485
enquiries@eliteestatesandlettings.com



