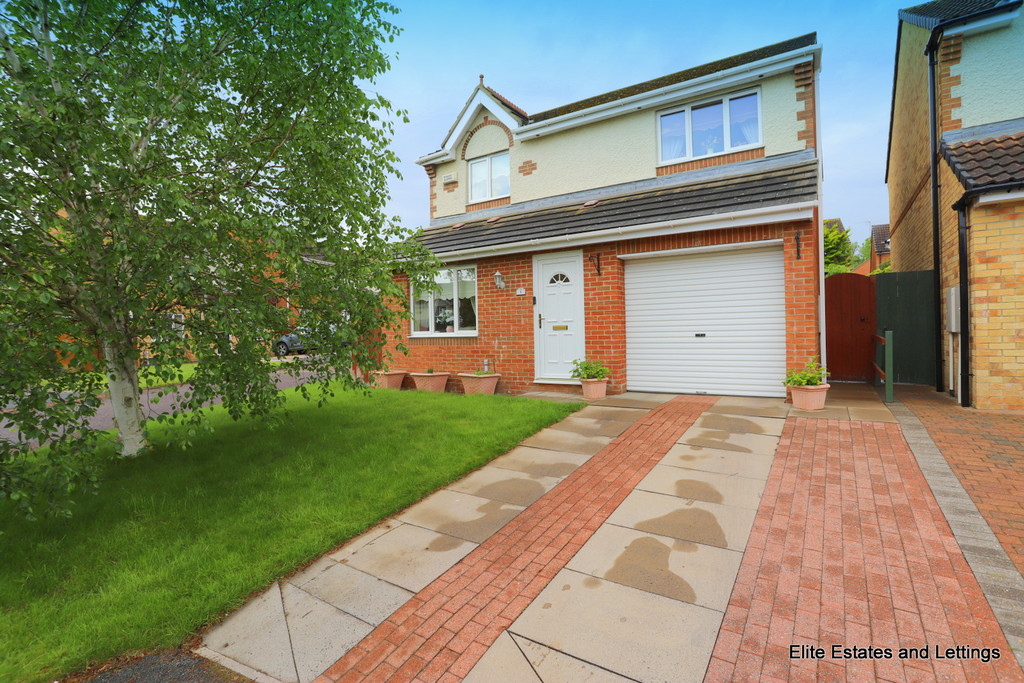Pintail Close, Hartlepool
Property Summary
Book a viewingProperty Summary
More information
Property Summary
Property Features
- THREE BEDROOMS
- TWO bathrooms
- STUNNING LANDSCAPED GARDEN
- STORAGE PURPOSE BUILT SHED TO GARDEN
- Kitchen and separate laundry room
- ALARM
- MUCH SOUGHT AFTER DEVELOPMENT
- EARLY VIEWING IS ESSENTIAL!
Full Details
Built by Bellway Homes "The Montagu" popular design offering superb family accommodation and also priced perfectly for first time buyer. Access via the front door into the hall with feature stairs leading to the first floor, off to the left the formal lounge with feature arch leading into the dining room complete with French doors which open out onto the MAGNIFICENT LANDSCAPED private rear garden. The kitchen is well equipped with a range of beech effect wall and base units and contrasting granite effect work surfaces, inset gas hob and integrated, inset one and a half kitchen sink with mono bloc tap. The laundry room has plumbing for washing machine, dryer, and fridge freezer. A rear door lead outside to the garden. The WC completes the ground floor. To the first floor THREE DOUBLE BEDROOMS, the master complete with wardrobes and en-suite, the second bedroom also complete with a range of wardrobes. Bedroom three situated to the front of the property enjoys the street scene. The family bathroom is complete with a traditional style bathroom.
EXTERNALLY to the front a drive leading to the single garage with light and power, and turfed garden whilst to the rear a magnificent landscaped rear garden a credit to the vendor having designed and created a beautiful private haven which is not overlooked at all. There is a pond, superb patio perfect for entertaining and a hidden purpose built shed/storage.
Perfectly located in a quiet cul-de-sac position, tucked away on the ever popular modern residential development of Bishop Cuthbert. This is an ideal family home and if you are a golf fan it is a short walk to High Throston Golf Club. Also ideal for dog walkers, local amenities close by.
The property is bound to attract a great deal of interest so early viewing is ESSENTIAL!
Viewing strictly through Elite Estates & Lettings***DAYS A WEEK***
CONTACT 0845 6044485 / 07495 790740
Need some guidance?
Social Wall
Stay up to date with our latest posts
Enquiry
0845 604 4485
enquiries@eliteestatesandlettings.com


