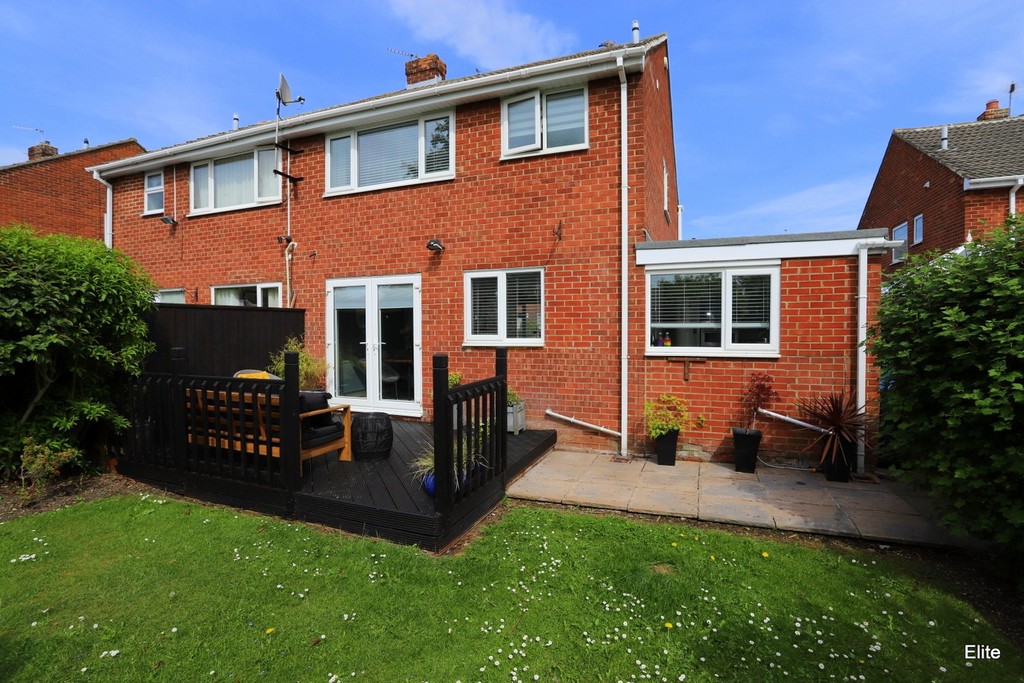Yorkshire Drive, Belmont
Property Summary
Book a viewingProperty Summary
More information
Property Summary
Property Features
- Immaculate 3 bed property
- Upgraded throughout
- Impressive reception hall
- Stunning kitchen/dining
- Fabulous re-fitted bathroom
- Impressive décor
- Private rear garden with decking
- Garage and double length drive
- New flooring throughout
- EARLY VIEWING ESSENTIAL!
Full Details
This immaculate three bedroom home has been beautifully enhanced by the current owner, immaculately presented and impressive throughout. Fabulous shaker style kitchen, stylish re-fitted bathroom, rear garden with decking offering a high degree of privacy, garage with DOUBLE length driveway.
Access into the spacious and elegant reception hall with feature stairs leading to the first floor and door to the beautifully presented lounge with fire and surround to main wall. The oversized window allows an abundance of natural light to flood through. From the lounge access the kitchen/diner which has been re-configured incorporating what was once the separate utility into the kitchen producing a fabulous split level area. There is a range of wall and base hand pained cabinets with contrasting work surfaces, eye level DOUBLE oven, INDUCTION hob, plumbing for fridge/freezer, integrated washing/drying machine and plumbing for fridge/freezer and spot lights to the ceiling. The open plan dining area overlooks the rear garden which is accessed by French doors, perfect for socialising and entertaining. To the first floor there are two good sized double bedrooms, the third bedroom is currently utilised as a home office. The bathroom has been upgraded and beautifully designed to create a walk-in shower with rainwater shower head, inset ceramic sink with storage, heated graphite towel ladder, low level WC, ceramic floor tiles to wall and floor, spot lights to ceiling.
Externally to the front a good sized garden with double length drive leading to the single garage with light and power whilst to the rear a rather impressive garden with decking, turf, plants, shrubs and trees offering a great degree of privacy.
GROUND FLOOR
RECEPTION HALL
LOUNGE
KITCHEN/DINER
FIRST FLOOR
BEDROOM ONE
BEDROOM TWO
BEDROOM THREE
FAMILY BATHROOM
Early viewing is essential
Viewing strictly through Elite Estates & Lettings ***7 days a week***
Contact 0845 6044485 / 07495 790740
Need some guidance?
Social Wall
Stay up to date with our latest posts
Enquiry
0845 604 4485
enquiries@eliteestatesandlettings.com


