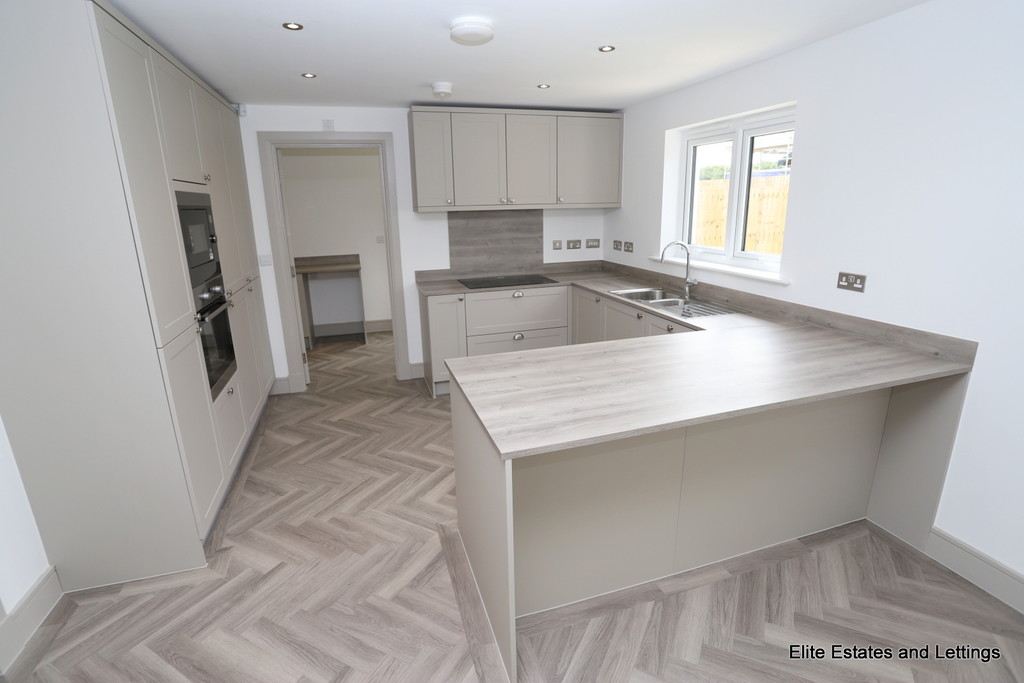Wortley Rise, Burnopfield
Property Summary
Book a viewingProperty Summary
More information
Property Summary
Property Features
- FIVE BEDROOMS
- THREE BATHROOMS
- WEST FACING REAR GARDEN
- AWARD WINNING DEVELOPMENT MANAGER
- PART EXCHANGE CONSIDERED
- ALARM
- FLOORING THROUGHOUT / APPLIANCES TO KITCHEN
- IMPRESSIVE 1850 SQFT
- ASK ABOUT OTHER INCENTIVES AVAILABLE
- VIEWING ESSENTIAL!
Full Details
Elite Estates offer to the market this stunning and spacious family home complete with FIVE BEDROOMS and THREE BATHROOMS. High specification and beautiful flooring throughout and NO CHAIN! Stunning features include the garden room with a superb floor to ceiling window to the front and French doors to the side allowing an abundance of natural light to flood through and opening out onto the rear garden. Access into the generous reception hall with feature stairs leading to the first floor. The formal lounge is situated to the front elevation with an impressive oversized window. Access the kitchen complete with wall and base cabinets, contrasting work surfaces, and breakfast bar and APPLIANCES including AN AEG OVEN & HOB, & MICROWAVE OVEN, ZANUSSI FRIDGE/FREEZER, AND ZANUSSI DISHWASHER, up stands, splash back to hob, extractor fan inset sink with mono-block chrome tap, and spot lights to ceiling. Open-plan dining adjoining the impressive garden room undoubtedly makes this the hub of this fabulous family home. The separate laundry room and WC with storage complete the ground floor. To the first floor FIVE bedrooms, the master bedroom is complete with an ensuite and fitted HAMMOND wardrobes, bedroom two also benefits from an ensuite whilst bedroom three, four and five have access to the main bathroom.
Externally to the front of the property a turfed garden and DOUBLE WIDTH BLOCK PAVED DRIVE leading to the single garage with light and power whilst to the rear a generous turfed garden.
Burnopfield is a popular town on the border of the Gibside Estate. The Village is becoming increasing popular with commuters as the location provides great transport links to surrounding areas accompanied with a semi rural feel. Burnopfield benefits from good catchment areas for various Primary and Secondary Schools therefore can prove popular with families. A Particular feature of the region is the Derwent Walk at the bottom of the valley that is loved by dog walkers, cyclist and nature lovers alike.
Reception Hall
Lounge
5107 x 3864 16ft 9in x 12ft 8in
Kitchen
3725 x 32851 12ft 3in x 107ft 9in
Dining
3725 x 3348 12ft 3in x 10ft 12in
Garden Room
3996 x 3639 13ft 1in x 11ft 11in
Laundry Room
3725 x 1845 12ft 3in x 6ft 1in
WC
2843 x 2087 9ft 4in x 6ft 10in
MASTER BEDROOM
3864 x 3501 12ft 8in x 11ft 6in
En-suite
2530 x 1811 8ft 4in x 5ft 11in
Bedroom 2
3632 x 3432 11ft 11in x 11ft 3in
En-suite 2
2597 x 1729 8ft 6in x 5ft 8in
Bedroom 3
3561 x 3541 11ft 8in x 11ft 7in
Bedroom 4
3521 x 2596 11ft 7in x 8ft 6in
Bedroom 5
2878 x 2286 9ft 5in x 7ft 6in
Bathroom
3541 x 2001 11ft 7in x 6ft 7in
NO CHAIN!
PART EXCHANGE CONSIDERED
ASK ABOUT FURTHER INCENTIVES
VIEWING ESSENTIAL!
TO ARRANGE A VIEWING ***7 DAYS A WEEK*** CONTACT 0845 6044485 / 07495 790740
Need some guidance?
Social Wall
Stay up to date with our latest posts
Enquiry
0845 604 4485
enquiries@eliteestatesandlettings.com


