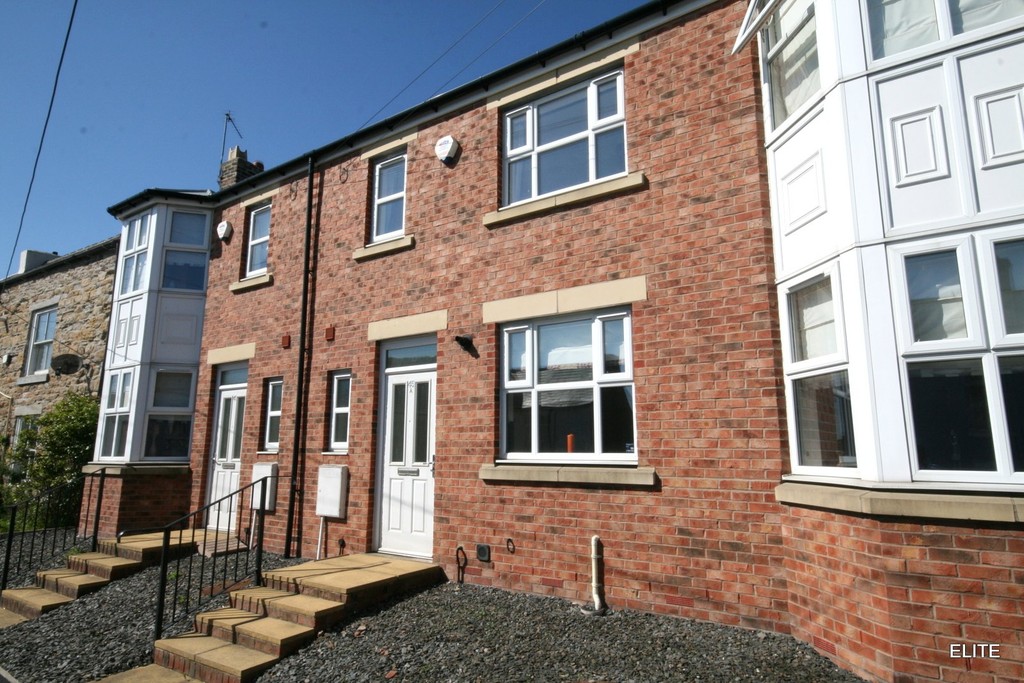Witton Gilbert , Durham
Property Summary
Book a viewingProperty Summary
More information
Property Summary
Property Features
- Modern 3 bedroom
- Good access to all major routes
- Close to Durham City
- Furnished
- Good Specification
- AVAILABLE FEBRUARY
- Excellent order throughout
- Sought after location
- Appliances included
- Village location
Full Details
Located in one of Durham s finest villages, Witton Gilbert is easily accessed via the A691 Lanchester Road, and only 2 miles from the City. This three bedroom terraced property is one of only seven homes on this characterful new development.
Property briefly comprises; Entrance Hall, Lounge, Kitchen/Dining Room, Master Bedroom & En-Suite Bathroom, 2 Bedrooms, Main Bathroom & External Patio area.
Introduction Elite Estates are delighted to offer this recently constructed 3 bedroom home with allocated parking included to the rear of the development.
Fantastic Location, Modern Property, Great price!!
Entrance Hall Access through to Lounge and Cloaks.
Ground Floor Cloaks Wash basin and wc. Extractor fan.
Lounge 16' 11" x 12' 11" (5.18m x 3.96m) Bay window, open stairs to first floor. Access through to;
Kitchen / Diner A stylish range of wall and floor units with complimenting work surfaces. Integrated appliances include gas hob, electric oven, fridge and freezer, washer/dryer. Space for dining table. Glazed doors leading directly out to paved courtyard.
Bathroom Located on the first floor. Bath with shower fitting over, wash basin and wc. Extractor fan. Heated towel rail. Ceiling light.
Master Bedroom Located to the front of the property. Bay window. Space for robes. Radiator. Access through to;
En-Suite Shower, wash basin and wc. Towel rail.
Bedroom Two Located to the rear of the property. Radiator. Ceiling light.
Bedroom Three Located to the rear of the property. Ideal guest bedroom or home study. Radiator.
Courtyard A paved courtyard is accessed from the lounge, with gated rear entrance.
Exterior Parking area is located to the rear of the property with space for one car.
Furniture provided:
32 inch flat screen tv with free view
Washer
Dryer
Fridge freezer
Microwave
Two double sofas
Kitchen table and chairs
Provided in the rooms: Double bed (single bed in single rooms)
Wardrobe
Tv point
***VIEWING STRICTLY THROUGH ELITE ESTATES - CALL 0845 6044485*** EPC RATING B - COUNCIL TAX BAND B
Need some guidance?
Social Wall
Stay up to date with our latest posts
Enquiry
0845 604 4485
enquiries@eliteestatesandlettings.com


