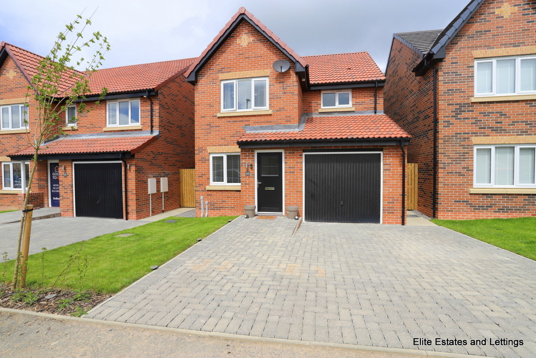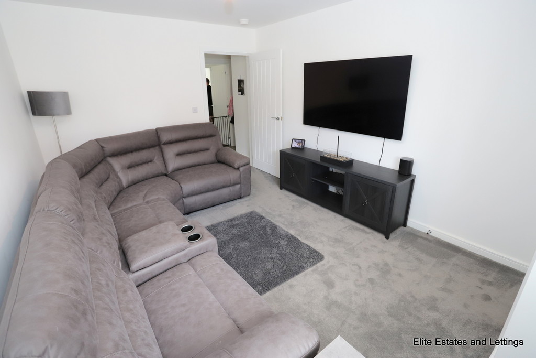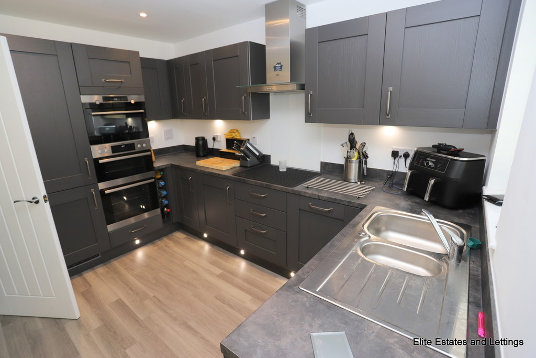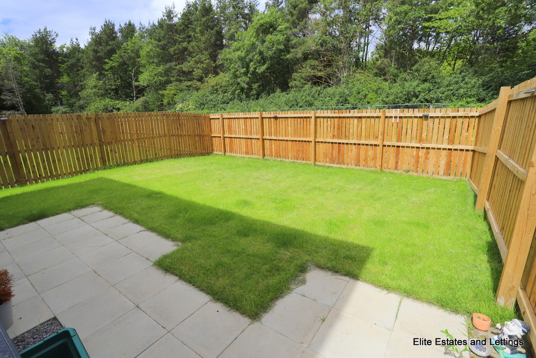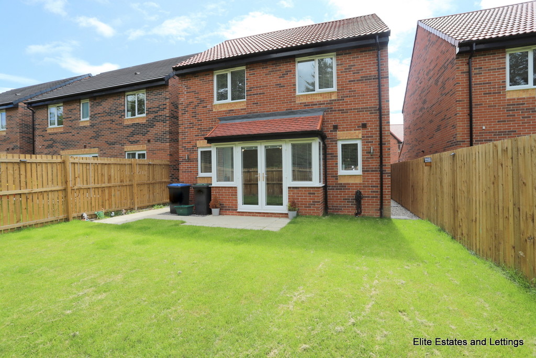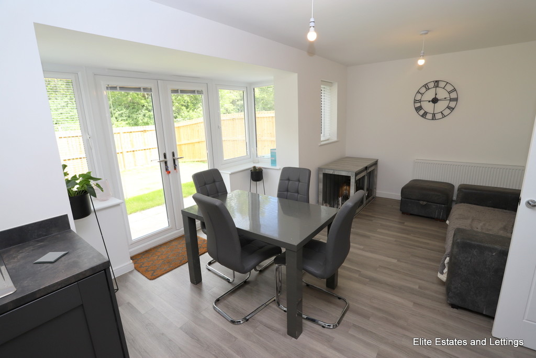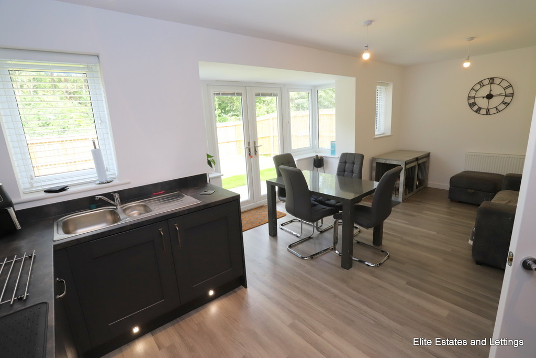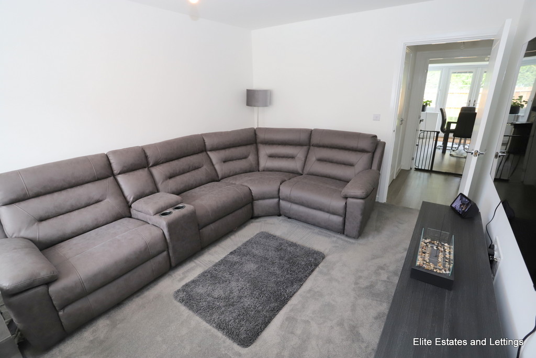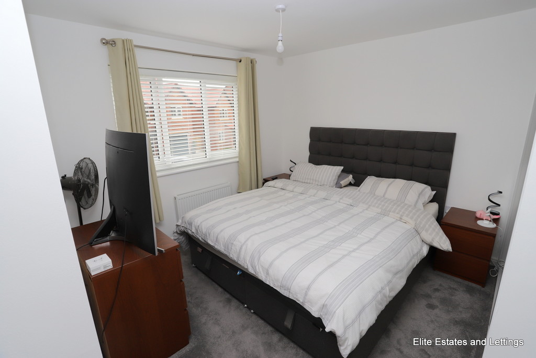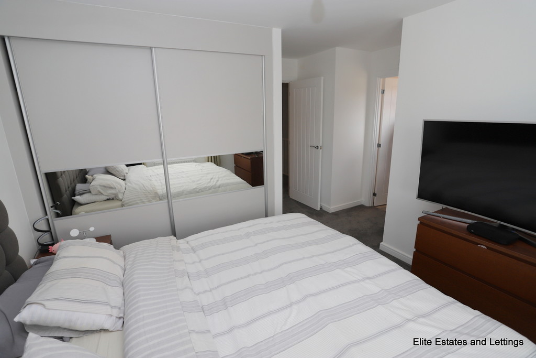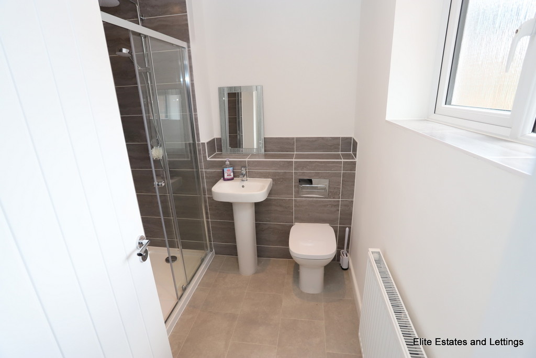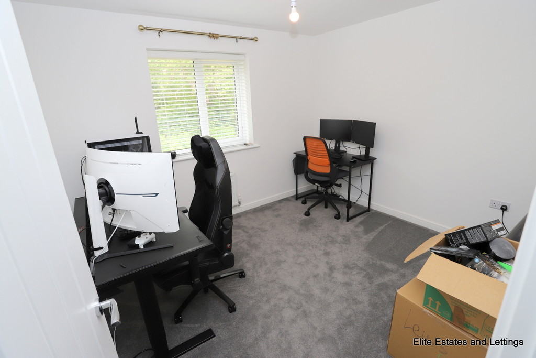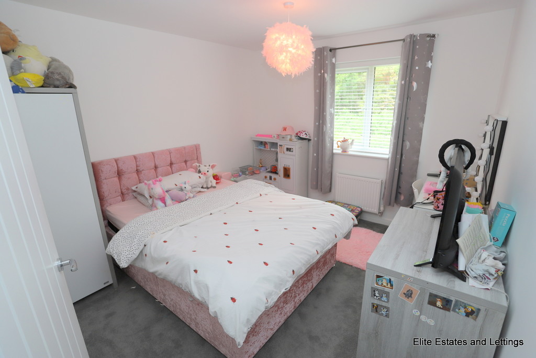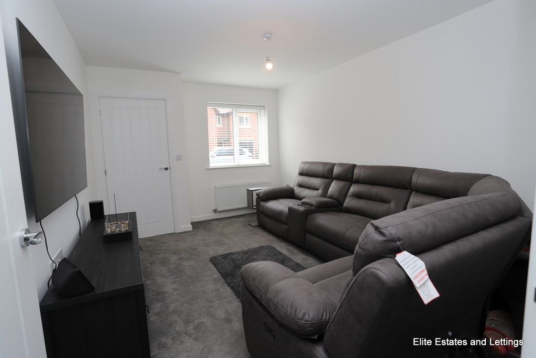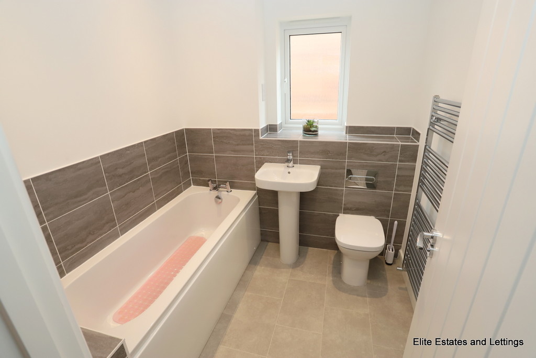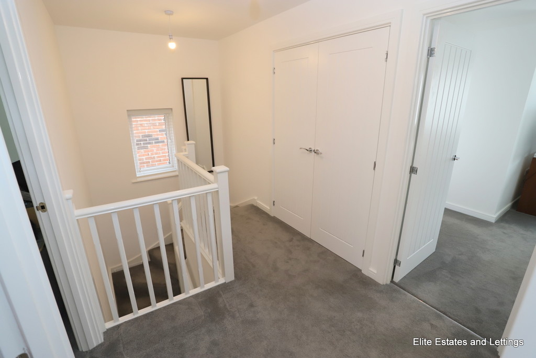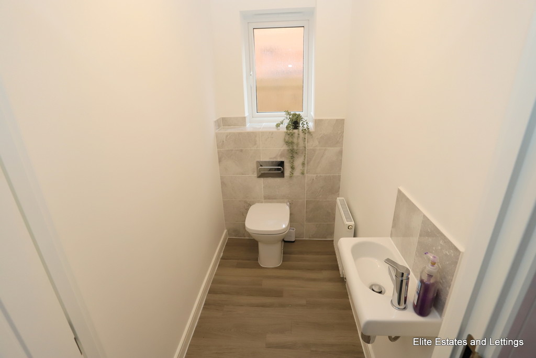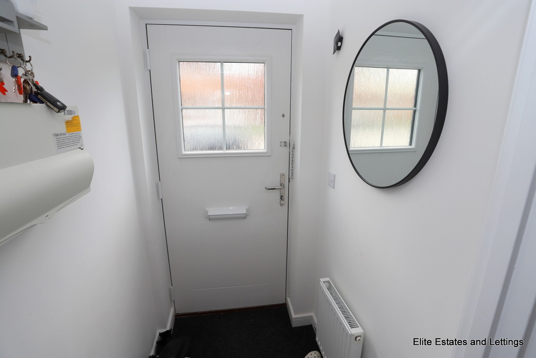Wheatley Close, Bowburn
Property Summary
Book a viewingMore information
Property Features
- THREE BEDROOM DETACHED
- AMTICO FLOORING
- Open plan kitchen/dining
- French doors to rear garden
- Rear garden with a high degree of privacy
- Popular new development
- TWO BATHROOMS
- ALARM/UPGRADES
- GARAGE AND DOUBLE BLOCK PAVED DRIVE
Full Details
Designed and constructed by award winning builder Bellway Homes and situated on the Clarence Gate development, the "Sawyer" has three bedrooms - one of which features an en suite - a family bathroom, an open-plan kitchen, dining area and family area, and a separate lounge.
On the ground floor, soft-close units in the kitchen come complete with an integrated single oven, gas hob, and cooker hood. Appliances include upgrades, a fridge/freezer, dishwasher, and washing machine. French doors in the dining area open on to the rear garden.
The living room is located towards the front of the house and overlooks the garden. A cloakroom completes this level.
On the first floor, bedroom 1 benefits from an en suite with shower enclosure and the remaining bedrooms share the family bathroom. Both bathrooms are fitted with Roca white sanitaryware, Bristan chrome-finish brassware, and wall tiles
Clarence Gate is a much-anticipated development of 3 and 4-bedroom homes - around 15 minutes' drive from Durham city centre, via the A177, with ease-of-access to the A688 and A1 (M). This well-connected development is ideal for first-time buyers, families and commuters alike.
Viewing recommended!
VIEWING STRICTLY THROUGH ELITE ESTATES & LETTINGS ***7 DAYS A WEEK***
CONTACT 0845 6044485 / 07904 330772
Need some guidance?
Social Wall
Stay up to date with our latest posts
Enquiry
0845 604 4485
enquiries@eliteestatesandlettings.com

