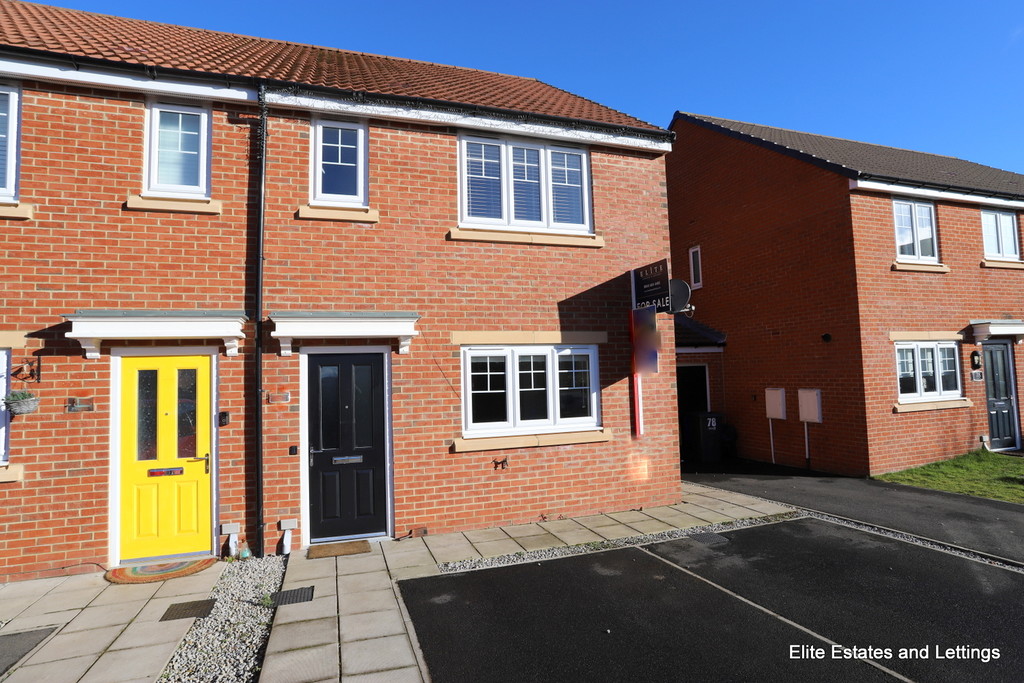Welby Way, Coxhoe
Property Summary
Book a viewingProperty Summary
More information
Property Summary
Property Features
- NEW LISTING
- FTB/INVESTOR
- 2 PARKING SPACES
- ENCLOSED REAR GARDEN
- GOOD ACCESS TO LOCAL AND MAJOR ROUTES
- CLOSE TO COXHOE HIGH STREET
- MASTER BED WITH EN-SUITE
- CLOSE TO LOCAL AMENITIES
- VACANT POSSESSION
- PART/EX PROPERTY
Full Details
NEW LISTING! - This well-presented modern semi-detached property is situated just off the A1(M), close to the main street and ideally suited to first-time buyers/investors.The property has uPVC double glazing, gas-fired central heating, spacious rear garden which is not overlooked and the remainder of the NHBC building warranty. Part/ex property, vacant possession, viewings available now!
The accommodation comprises, on the ground floor, an entrance hallway, cloakroom w.c., kitchen dining room and a lounge with French doors to the rear garden. On the first floor there are three bedrooms, master with en-suite facilities and a bathroom. Externally there is a driveway to the front and enclosed garden to the rear.
The property is approximately a 10 minute walk to the village centre and is therefore handily placed for access to everyday shops. More comprehensive shopping and recreational facilities and amenities are available within Durham City, Durham City Retail Park at Gilesgate, and nearby Sedgefield. It is also just off the A(177) Highway, which provides good road links to Durham City, Teesside and the A1(M) Motorway Interchange at Bowburn.
Bedroom Three
2.23m x 1.83m
Double glazed window to rear and radiator.
Entrance Hallway
Double glazed entrance door and staircase to first floor.
Dining Kitchen
3.68m x 3.54m
Fitted wall and base units with coordinating work surfaces, single drainer sink unit, integrated electric oven, integrated gas hob, extractor hood, partially tiled walls, integrated dishwasher, integrated washing machine, integrated fridge freezer, under stairs cupboard, radiator and double glazed window to front.
First Floor Landing
Access to roof space and radiator.
Master Bedroom
3.37m x 3.66m
Double glazed window to front, fitted wardrobes, radiator and storage cupboard.
Cloakroom/WC
0.96m x 1.54m
Double glazed window to side, low level WC, wash hand basin and radiator.
Inner Hallway
Storage cupboard.
Living Room
3.6m x 4.1m
Television point, radiator and double glazed French doors to rear garden.
En-Suite Shower Room
2.44m x 1.5m
White three piece suite comprising pedestal wash hand basin, step in shower cubicle, low level WC, partially tiled walls, radiator, double glazed window to front and extractor fan.
Bedroom Two
3.22m x 2.58m
Double glazed window to rear and radiator.
Bathroom
1.66m x 2.59m
White three piece suite comprising panelled bath, pedestal wash hand basin, low level WC, partially tiled walls, double glazed window to side, extractor fan and radiator.
Front Garden
Driveway providing off street parking for 2 vehicles.
Rear Garden
Artificial turf, decked area, paved patio, fenced boundaries and gated access.
Viewing recommended!
VIEWING STRICTLY THROUGH ELITE ESTATES & LETTINGS ***7 DAYS A WEEK*** CONTACT 0845 6044485 / 07495 790740
Need some guidance?
Social Wall
Stay up to date with our latest posts
Enquiry
0845 604 4485
enquiries@eliteestatesandlettings.com


