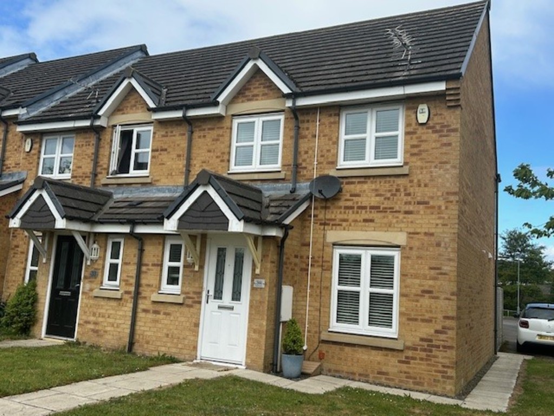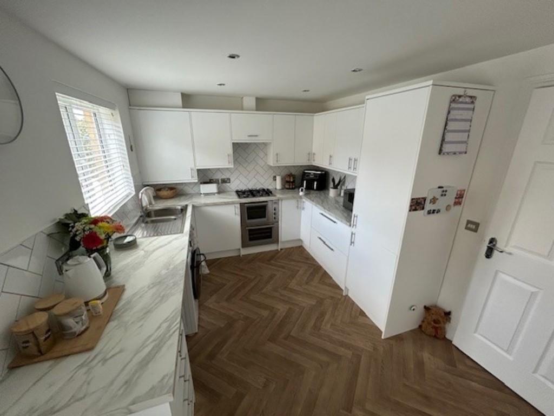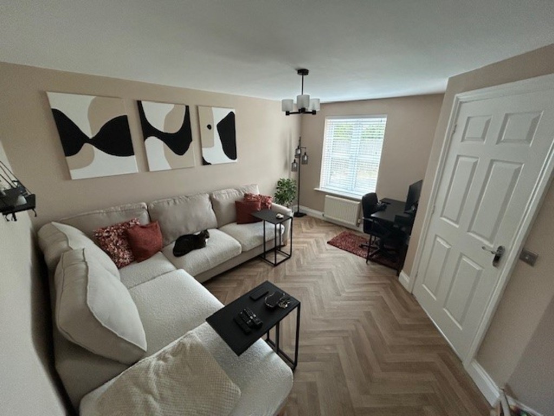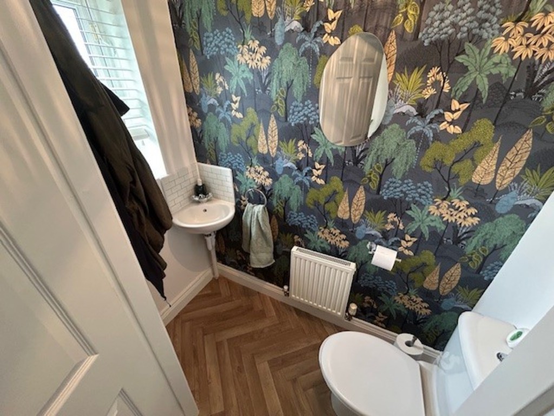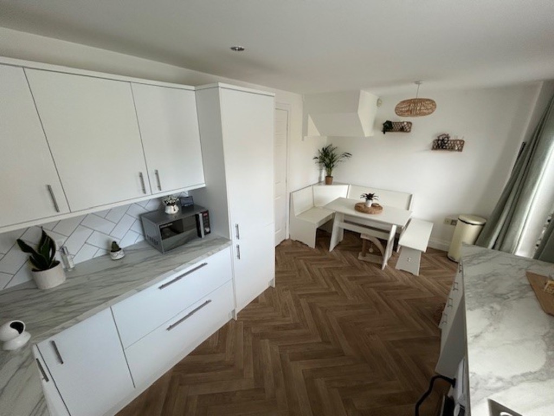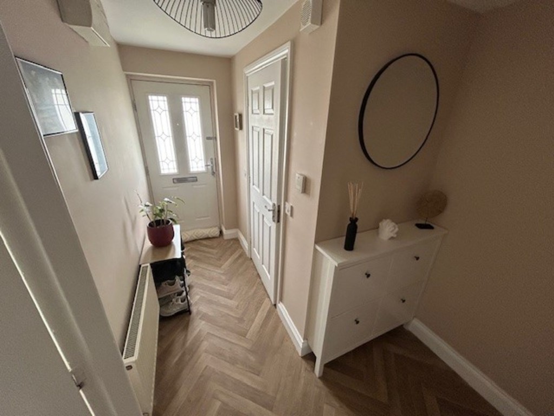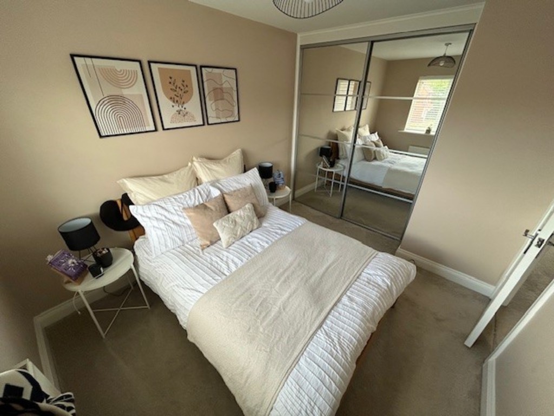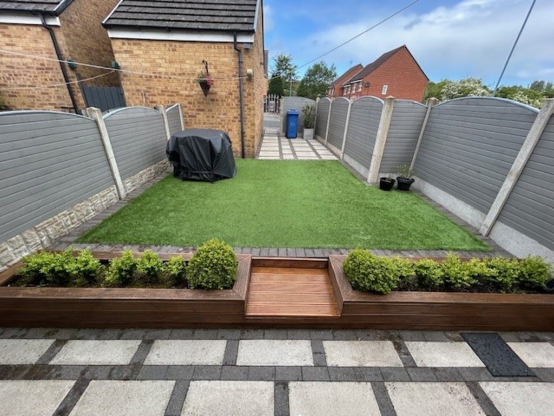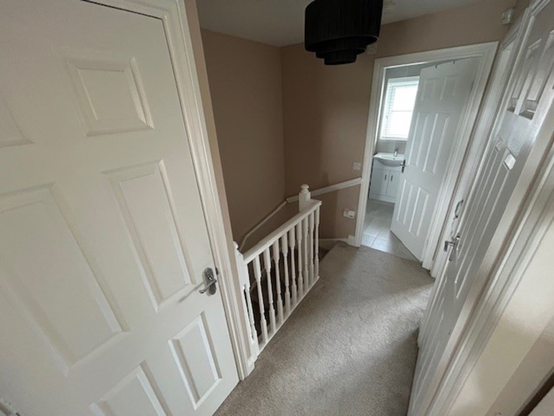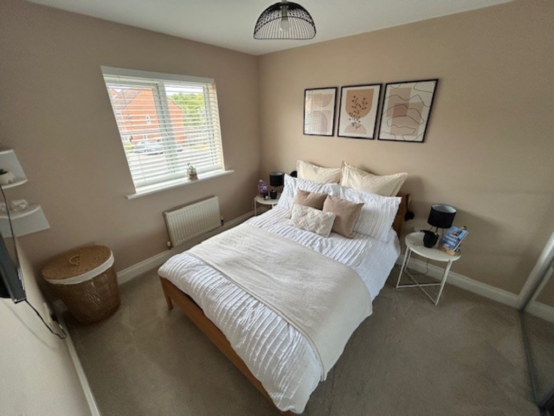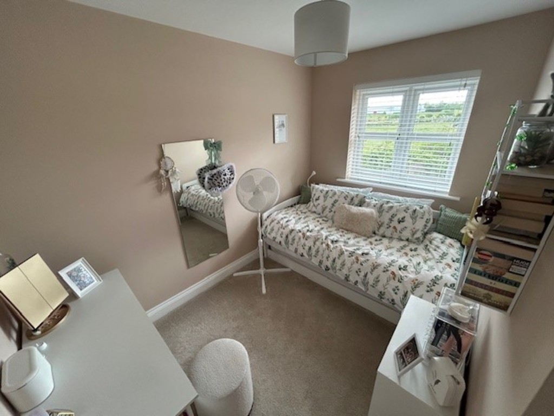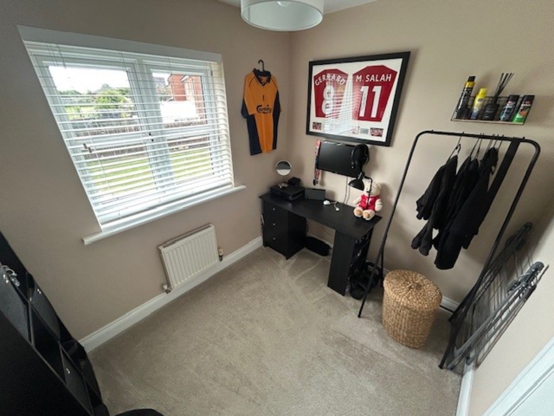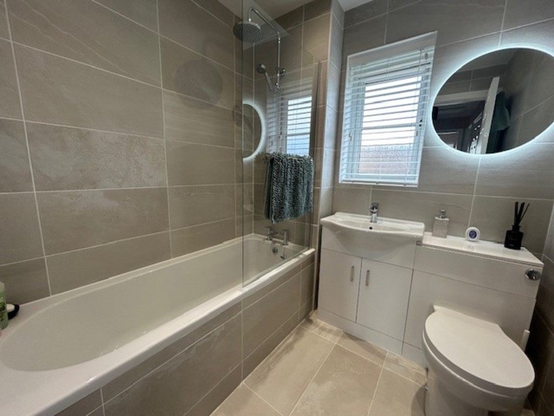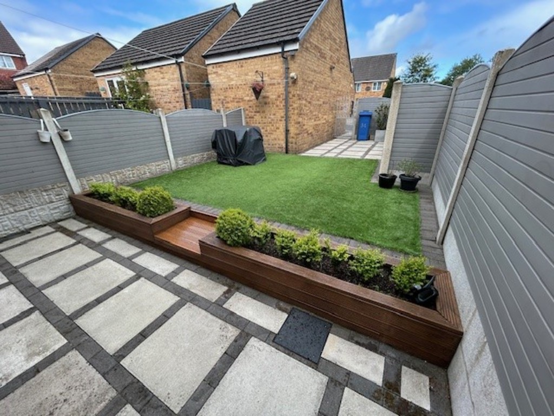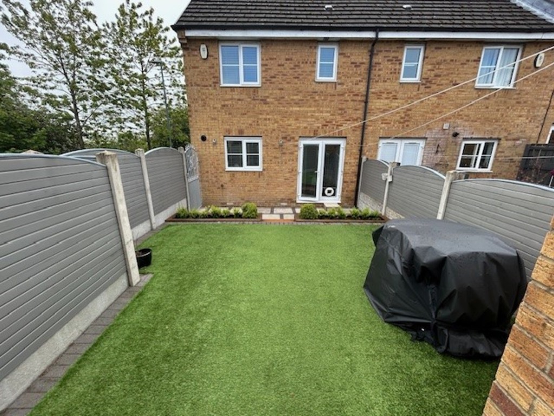Brackenridge, Shotton Colliery
Property Summary
Book a viewingProperty Summary
More information
Property Summary
Property Features
- SUPERB PLOT
- HIGH DEGREE OF PRIVACY
- 3 bedrooms
- TWO BATHROOMS
- Lounge
- Kitchen/dining
- Would suit a variety of buyers including FTB/FAMILY/INVESTOR
- GARAGE AND TWO PLUS PARKING SPACES
- EARLY VIEWING HIGHLY RECOMMENDED
Full Details
BEAUTIFULLY PRESENTED FAMILY HOME. Elite Estate are delighted to welcome to the sales market this recently updated and ready to move into three bedroom, end terraced family home situated on the popular Brackenridge, in Shotton, County Durham.
Briefly comprising of; entrance hallway, downstairs WC, lounge, kitchen/ dining room, three bedrooms and a family bathroom. Externally, there is a wonderful, enclosed garden to the rear aspect and a detached garage. There is also off street parking in the allocated bays to the rear.
Externally there is a beautifully presented and recently updated, fully enclosed garden. With artificial lawn and recently laid paved patio area. Including welcome additions of decked planters and gates to both the side and rear aspects and an outdoor tap.
Garage
With a single detached garage and allocated parking bays to the rear aspect. The family home must be viewed to fully appreciate what it has to offer.
GROUND FLOOR
RECEPTION HALL
LOUNGE
13' 5" x 12' 5" (4.1m x 3.8m)
KITCHEN/DINING
10' 1" x 15' 8" (3.087m x 4.8m)
FIRST FLOOR
BEDROOM ONE
10' 5" x 8' 10" (3.2m x 2.7m)
BEDROOM TWO
10' 5" x 6' 10" (3.2m x 2.1m)
BEDROOM THREE
8' 6" x 7' 2" (2.6m x 2.2m)
FAMILY BATHROOM
Need some guidance?
Social Wall
Stay up to date with our latest posts
Enquiry
0845 604 4485
enquiries@eliteestatesandlettings.com

