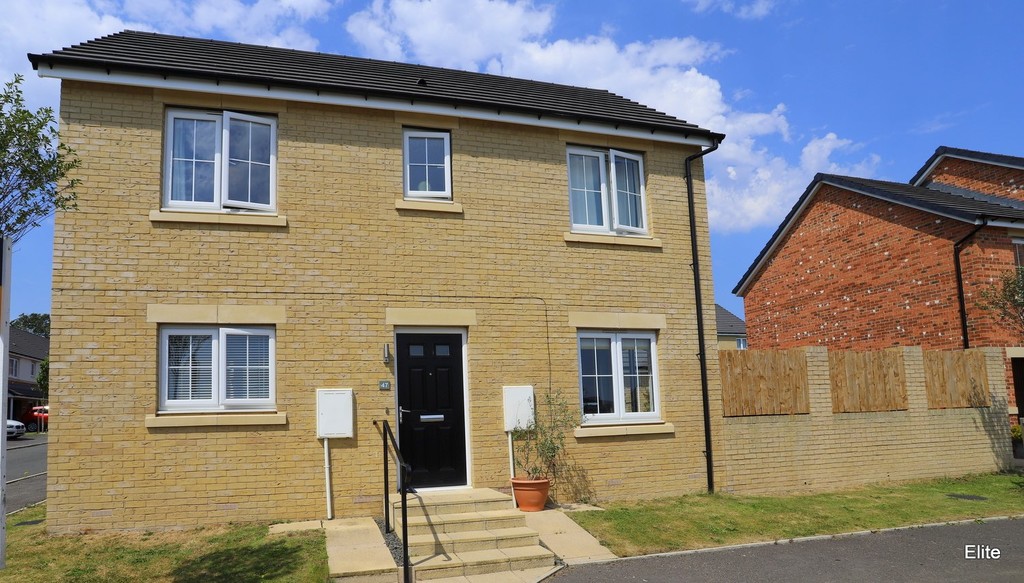Weatherhill Way, Browney
Property Summary
Book a viewingProperty Summary
...
More information
Property Summary
...
Property Features
- Corner plot
- PRIVATE SIDE & REAR GARDEN
- Stylish & elegant
- Open plan living
- Highly regarded development
- Two bathrooms
- Excellent for FTB or family
- AMTIC FLOORING TO GROUND FLOOR
- GARAGE & DRIVE
- VIEWING RECOMMENDED!
Full Details
A superb open plan three bedroom home designed and constructed by Avant Homes, "The Stourbridge" This double fronted stylish property offers superb accommodation complete with AMTICO flooring throughout the ground floor. Situated on a corner plot with a rear and side garden with offering a great degree of privacy.
Access the front door into an open vestibule, complete with double storage cupboard ideal for boots and coats, which leads to the impressive living relaxing and kitchen/diner. From the living area a window to the side elevation and French doors lead out onto the private rear and side garden, patio area perfect for socialising and entertaining. The contemporary well equipped kitchen is complete with a beautiful range of wall and base cabinets with contrasting work surfaces and appliances include an integrated fridge/freezer, integrated dishwasher and plumbing for washing machine too, a single stainless steel integrated oven, ceramic hob and stainless steel ceiling mounted chimney extractor fan, two windows, spot lights to ceiling. There is handy under stairs storage and a super size WC fully tiled ideal for extra built in storage if one desired, low level WC, hand basin and chrome heated towel rail, and spot lights to ceiling. To the first floor the master bedroom complete with ensuite and fitted sliding door wardrobes, bedroom two a good size double currently utilised as the home office whilst bedroom three positioned to the front of the property a large single is currently the nursery. The family bathroom comprises panelled bath with shower over, glass shower screen, hand basin and low level WC and chorme heated towlel rail.
Externally to the front steps lead to the front door whilst the side and rear garden are complete with turf, DECKING AREA and shrubs.
Detached garage and drive
GROUND FLOOR
LIVING/RELAXING
KITCHEN/DINER
27' 2" x 17' 6" (8.290m x 5.341m)
WC
6' 0" x 5' 9" (1.852m x 1.756m)
MASTER BEDROOM
12' 1" x 10' 2" (3.70m x 3.10m) EXCLUDING WARDROBES
ENSUITE
8' 2" x 3' 10" (2.50m x 1.18m)
BEDROOM TWO
11' 9" x 10' 2" (3.60m x 3.10m) MAX
BEDROOM THREE
10' 7" x 7' 0" (3.24m x 2.15m)
BATHROOM
10' 7" x 7' 0" (3.24m x 2.15m)
Viewing is HIGHLY RECOMMENDED.
VIEWINGS STRICTLY THROUGH ELITE ESTATES & LETTINGS
TO ARRANGE A VIEWING ***7 DAYS A WEEK*** CONTACT 0845 6044485
Need some guidance?
Social Wall
Stay up to date with our latest posts
Enquiry
0845 604 4485
enquiries@eliteestatesandlettings.com


