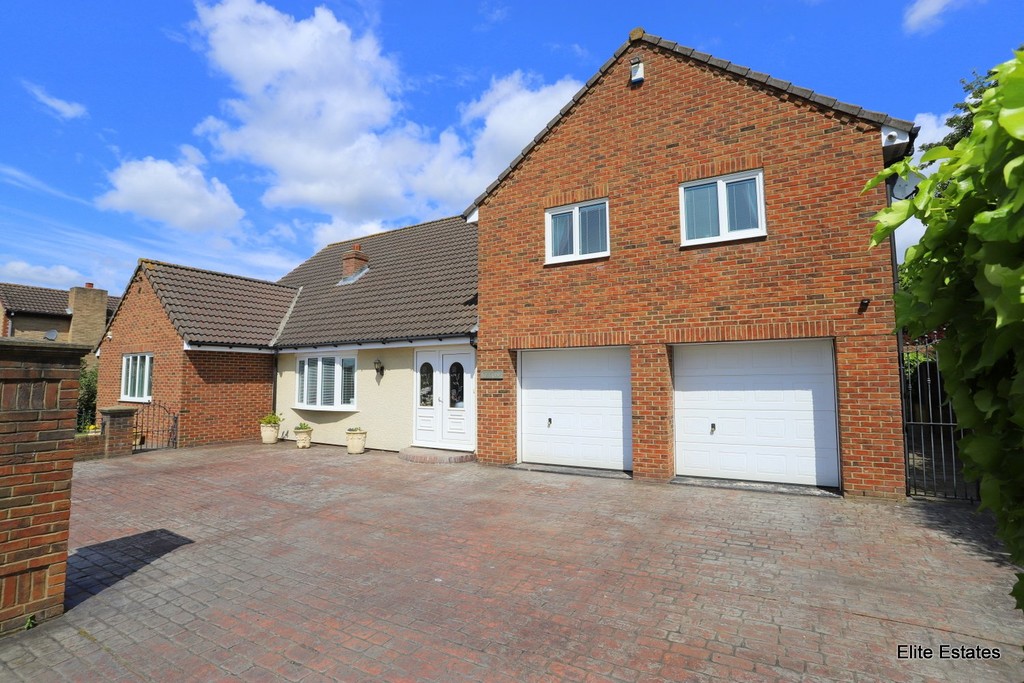Warwick Drive, Houghton Le Spring
Property Summary
Book a viewingProperty Summary
More information
Property Summary
Property Features
- FABULOUS SPACIOUS BUNGALOW
- THREE bedrooms
- TWO bathrooms
- SUPERB PRIVATE PLOT
- Highly regarded location
- DOUBLE GARAGE & PARKING FOR MANY VEHICLES
- RARE TO THE MARKET
- Beautiful walled garden
- Ceiling coving throughout
- VIEWING ESSENTIAL!
Full Details
Elite Estates are proud to offer to the market this superb 3 bedroom detached bungalow which has been extended above the double garage. "Melrose" situated on an extensive plot with a private wrap around garden, parking for many vehicles and DOUBLE GARAGE. The walk-in loft could easily be converted into a fourth bedroom too subject to planning etc. Access into the spacious reception, stairs with feature gallery landing and high ceiling, ample storage/cupboards. To the left is the formal lounge with marble fireplace and gas fire, ornate coving to the ceiling and ceiling rose. The second reception enjoys a wonderful outlook onto landscaped rear garden and is combined with the open plan formal dining area, one can easily see why most time is spent here...The Master bedroom complete with fitted wardrobes and ensuite which now incorporates the main bathroom to create a superb size room which can also be accessed from the hallway, comprising bath, separate shower, low level WC and bidet, granite surfaces, tiled wall and floors, ample storage units, chrome heated towel rail and spot lights to ceiling. Bedroom two complete with fitted wardrobes overlooks the rear garden. The well equipped and stylish kitchen is complete with a light oak range of wall and base cabinets with contrasting marble covered work surfaces, a central island with overhang providing a less formal breakfast area, there is a dresser with glass doors, RANGE OVEN, integrated microwave, AMERICAN STYLE fridge/freezer and integrated dishwasher. The separate laundry room is accessed from the kitchen which leads to the WC and a personnel door to the double garage. A separate door leading to the rear garden too. To the first floor extension there is an extremely spacious third bedroom with fitted wardrobes and ensuite as well as a WALK-IN loft which could easily be converted to a fourth bedroom if required.
Externally to the front a patterned concrete drive for many vehicles which leads to the double garage with remote doors, the beautiful wrap around landscaped garden provides privacy with feature wall.
VIEWING IS ESSENTIAL ON THIS RARE TO THE MARKET HOME
FLOOR PLAN & EPC TO FOLLOW
TO ARRANGE A VIEWING ***7 DAYS A WEEK*** CONTACT ELITE ESTATES & LETTINGS ON
07495 790740 / 0845 6044485
Need some guidance?
Social Wall
Stay up to date with our latest posts
Enquiry
0845 604 4485
enquiries@eliteestatesandlettings.com



