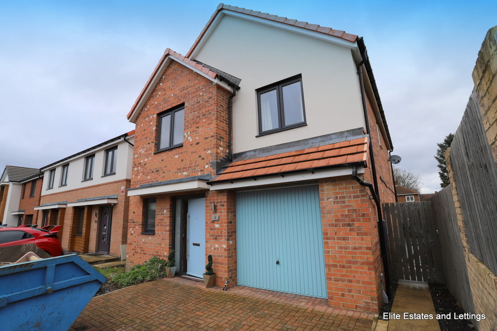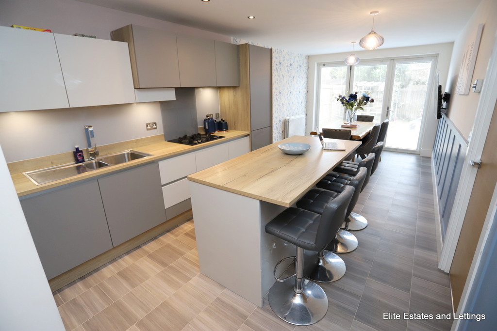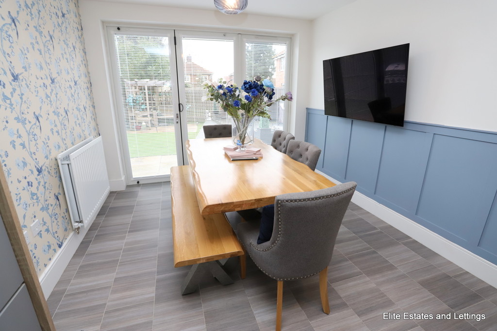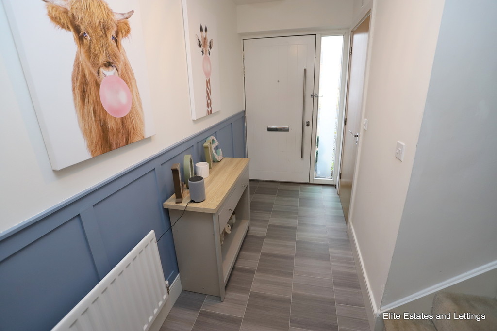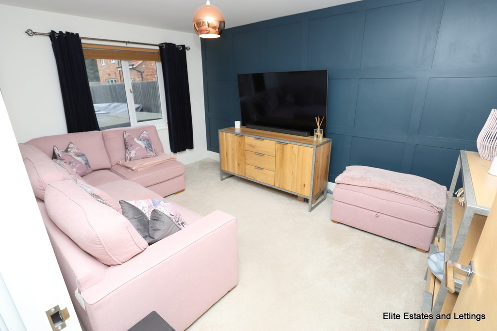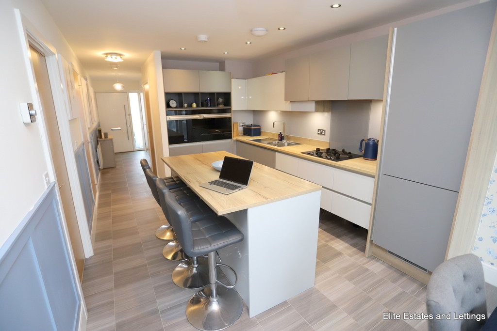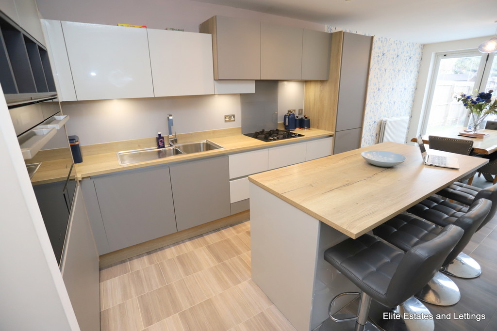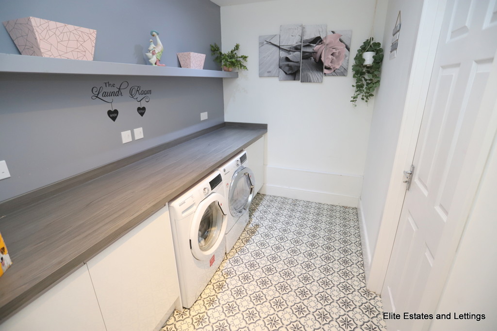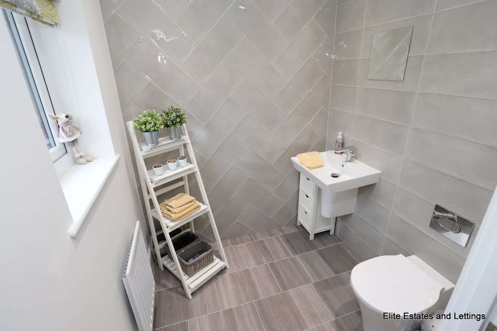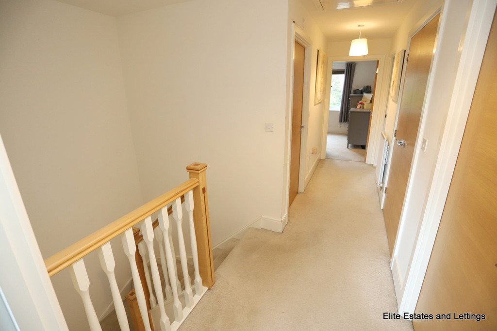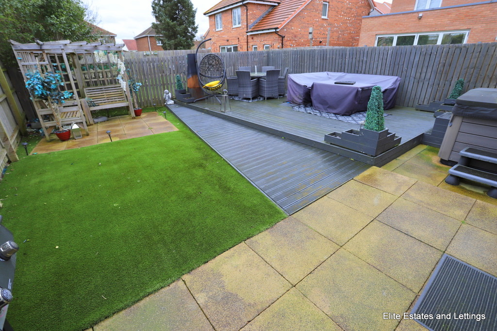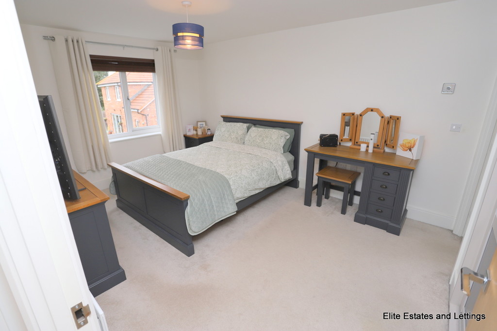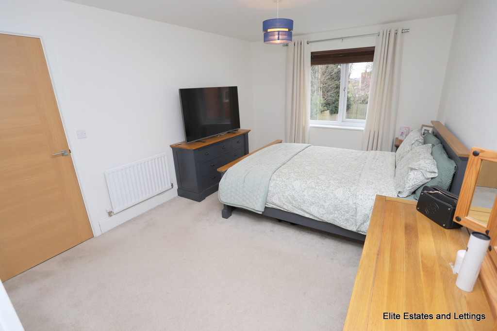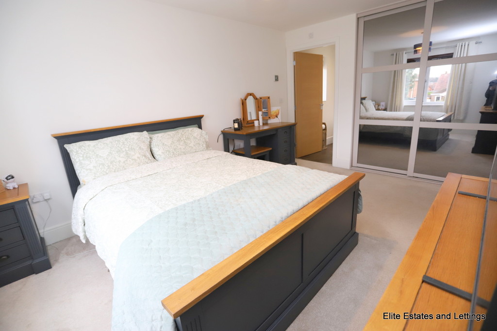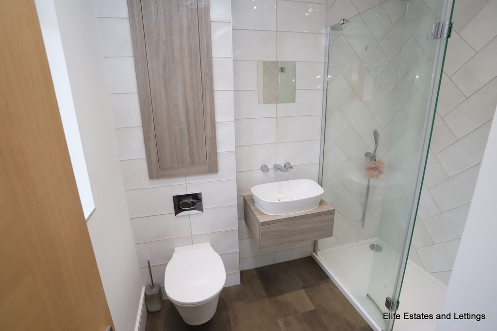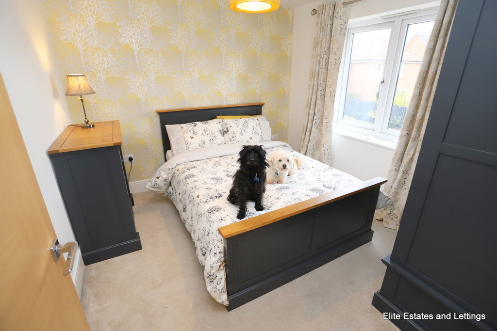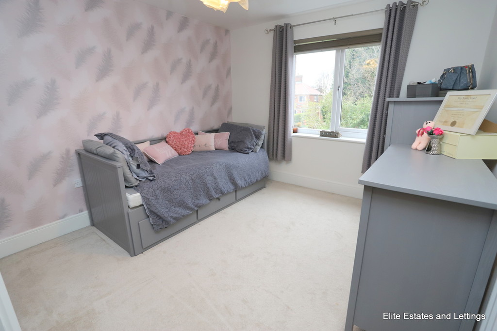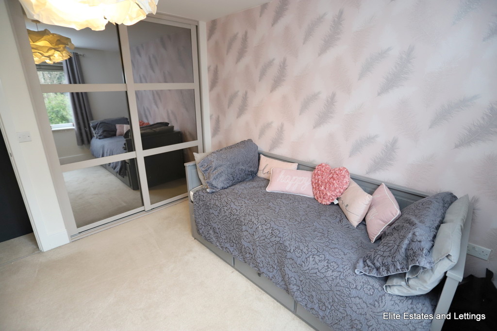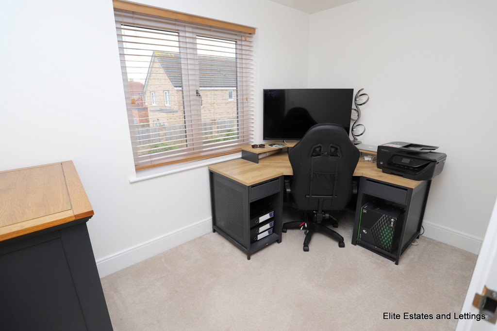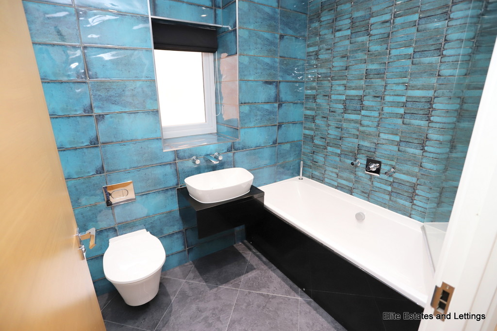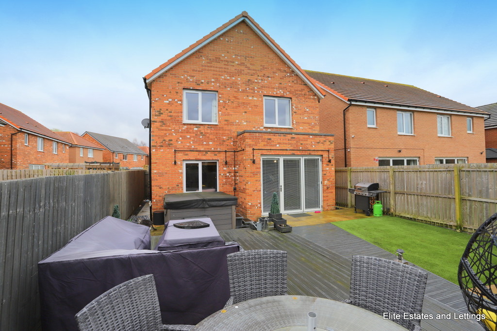Warley Close, Chester Le Street
Property Summary
Book a viewingProperty Summary
More information
Property Summary
Property Features
- Superb 4 bedroom family home
- Stylish
- Cul-de-sac position
- ADDITIONAL LAUNDRY ROOM
- MODERN DAY LIVING
- LANDSCAPED REAR GARDEN
- DOUBLE WIDTH DRIVE
- VIEWING RECOMMENDED!
Full Details
Situated on this rather prestigious development, Vanbrugh Gate designed and constructed by award winning builder Avant Homes, the "Ashbury" offers modern day living with an exceptional layout. Access via the front door into reception hall which leads directly into the open plan kitchen/dining complete with two tone design wall and floor cabinets complete with appliances. French doors lead out onto the beautifully presented garden. To the formal lounge and dining area feature panelling to walls give an elegant feel. The current tenant has cleverly created a separate spacious laundry room too. The WC completes the ground floor.
To the first floor there are three spacious double bedrooms, the master complete with ensuite and fitted wardrobes, bedroom 4 currently utilised as the home office is a large single room. The family bathroom complete with tiling, bath, shower over and glass screen, WC and hand basin, chrome heated towel rail.
Externally to the front a block paved DOUBLE WIDTH drive leading the the single garage with light and power whilst to the rear a superb landscaped garden complete with Astro turf for easy maintenance and decking area perfect for socialising and entertaining.
Vanbrugh Gate is perfectly located in the historic market town of Chester-le-Street. With its close proximity to the A1, there's easy access to both Durham and Newcastle, allowing for a hassle-free commute or a trip to the shops, cultural attractions or entertainment venues that both cities offer. Well-known major sporting venues are also within easy reach.
Viewing is highly recommended.
Viewings strictly through Elite Estates & Lettings ***7 days a week***
Contact 0845 6044485 / 07495 790740
Need some guidance?
Social Wall
Stay up to date with our latest posts
Enquiry
0845 604 4485
enquiries@eliteestatesandlettings.com


