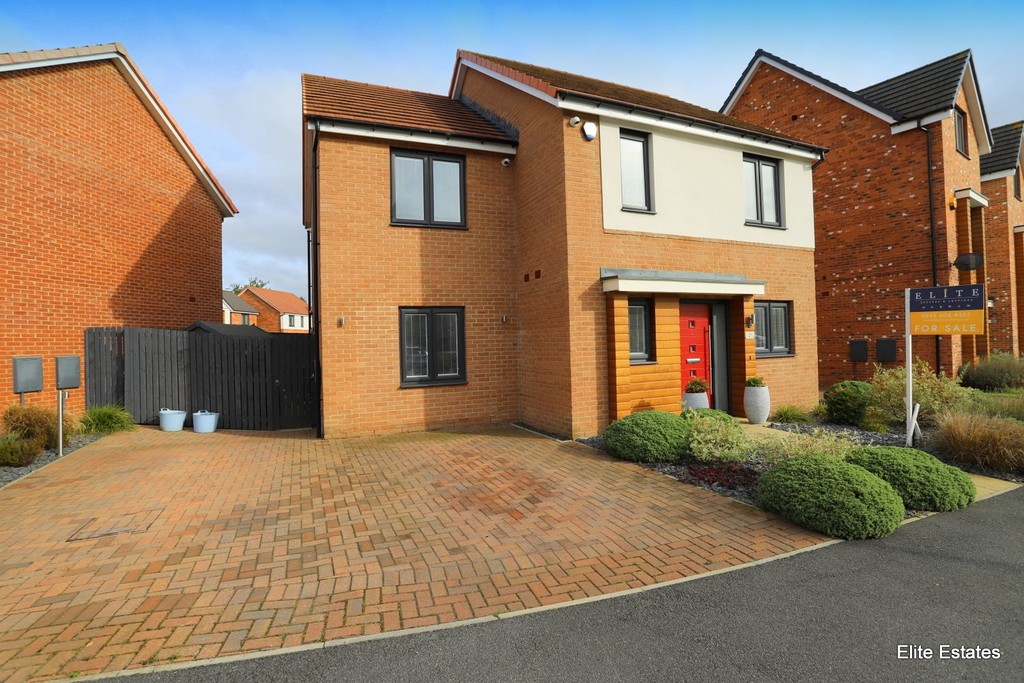Wanstead Crescent, Chester Le Street
Property Summary
Book a viewingProperty Summary
More information
Property Summary
Property Features
- Beautifully presented
- Modified layout to create TWO reception rooms
- DOUBLE WIDTH parking
- High Specification throughout
- Bespoke MILAN kitchen
- Three exceptional DOUBLE bedrooms
- ALARM
- AMTICO FLOORING
- NO CHAIN!!
- Viewing highly recommended
Full Details
Elite Estates are delighted to offer to the market this stunning family home which has been modified by the current owner to create TWO reception rooms, with the added benefit of a separate formal lounge and open plan kitchen/dining/relaxing too. THREE DOUBLE bedrooms of which two are complete with STYLISH FITTED WARDROBES..
Access via the composite front door into the reception hall complete with AMTICO FLOORING which continues into the open plan kitchen situated to the front elevation complete with an elegant kitchen comprising of grey wall and floor cabinets with contrasting work surfaces, DOUBLE OVEN, ceramic hob, integrated fridge/freezer, dishwasher and washing machine. Open plan sitting room which is currently utilised as the children's play room with Bi-folding doors leading to the rear garden. What was once the garage has been cleverly converted into the formal lounge with wall mounted media space and wall mounted fire, perfect for adult relaxation.
To the first floor THREE DOUBLE BEDROOMS, the master with stylish ensuite and fitted wardrobes, and feature wall panelling, bedroom two is complete with fitted wardrobes too whilst bedroom three excellent in proportion enjoys views over the rear garden.
The family bathroom is complete with shower over bath, stylish storage cabinet housing counter top sink, chrome towel rail.
Externally to the front a block paved drive for two vehicles, to the rear a turfed private garden complete with patio.
Early viewing is highly recommended.
VIEWING STRICTLY THROUGH ELITE ESTATES & LETTINGS ***7 DAYS A WEEK***
CONTACT 0845 6044485 / 07495 790740
Need some guidance?
Social Wall
Stay up to date with our latest posts
Enquiry
0845 604 4485
enquiries@eliteestatesandlettings.com


