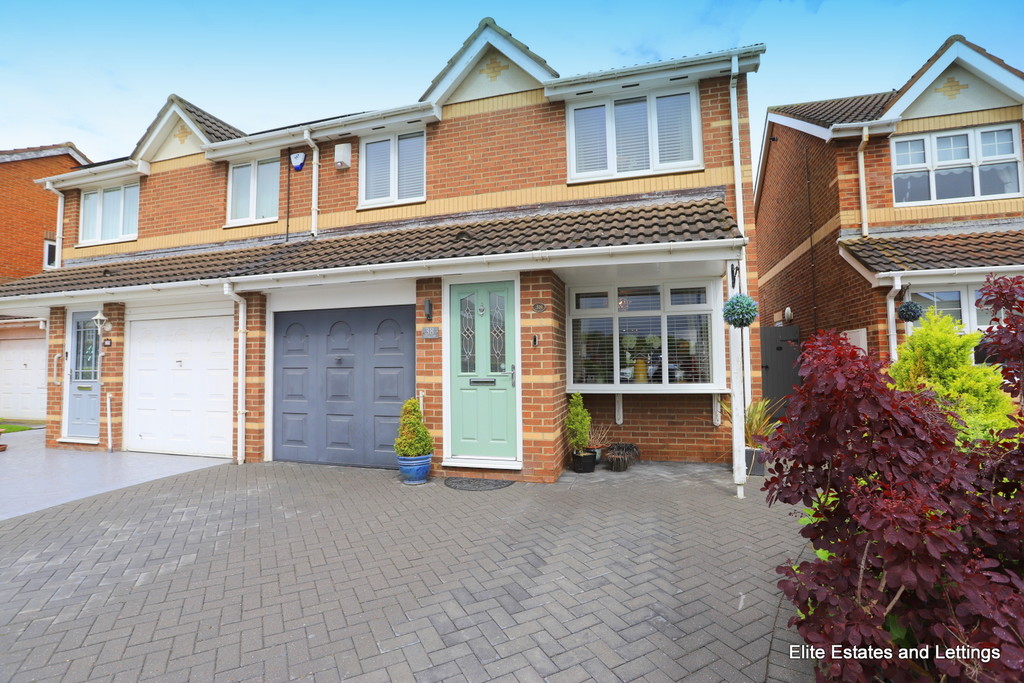Tintagel Close, Hartlepool
Property Summary
Book a viewingProperty Summary
More information
Property Summary
Property Features
- SUPERB GARDEN ROOM EXTENSION
- THREE DOUBLE BEDROOMS
- RE-FITTED KITCHEN
- DOUBLE DRIVE WAY
- KARNDEAN FLOORING TO GROUND FLOOR
- ENSUITE TO MASTER BEDROOM
- MEDIA UNIT & FLOATING GLASS FEATURE FIREPLACE
- ALARM
- LANDSCAPED GARDEN
- VIEWING ESSENTIAL!!
Full Details
Access via the front door into the vestibule with oak glass door leading into the spacious lounge/dining room beautifully presented and includes stylish purpose built media unit and wall mounted electric fire. Into the fabulous additional garden room accessed via oak BI-FOLD doors, KARNDEAN FLOORING THROUGHOUT THE GROUND FLOOR, French doors lead out onto the landscaped rear garden. The newly fitted kitchen comprises a superb range of wall and base cabinets with contrasting granite effect work surfaces along with breakfast bar peninsula, oven & hob and plumbing for appliances. To the first floor there are three DOUBLE BEDROOMS, the master complete with en-suite and mirrored sliding door wardrobes. The family bathroom comprises bath, pedestal sink and WC. Externally to the front the DOUBLE WIDTH DRIVE leading to the single garage whilst to the rear a turfed garden with an array of shrubs, and patio perfect for socialising and entertaining.
ENTRANCE VESTIBULE
LOUNGE/DINING
25' 10" x 10' 6" (7.878m x 3.218m)
GARDEN ROOM
15' 4" x 10' 11" (4.694m x 3.332m)
KITCHEN
12' 2" x 10' 10" (3.720m x 3.318m) max
MASTER BEDROOM
11' 1" x 9' 2" (3.383m x 2.802m) plus wardrobes
ENSUITE
11' 1" x 9' 2" (3.383m x 2.802m)
BEDROOM TWO
11' 5" x 9' 1" (3.485m x 2.784m) max
BEDROOM THREE
9' 11" x 8' 4" (3.043m x 2.546m)
BATHROOM
8' 0" x 6' 0" (02.454m x 1.878m) max
Tintagel Close is located in the popular Highfields area of Hartlepool. VIEWING RECOMMENDED.
EPC TO FOLLOW
VIEWING STRICTLY THROUGH ELITE ESTATES & LETTINGS ***7 DAYS A WEEK***
CONTACT 0845 6044485 / 07495 790740
Need some guidance?
Social Wall
Stay up to date with our latest posts
Enquiry
0845 604 4485
enquiries@eliteestatesandlettings.com


