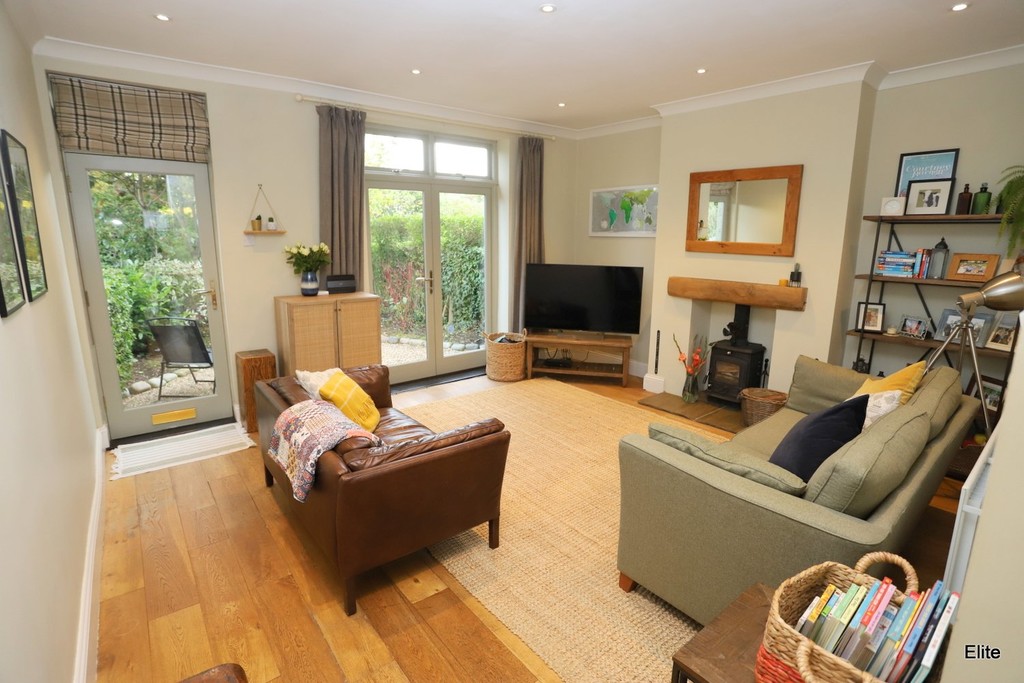Tinkler Terrace, Chester Le Street
Property Summary
Book a viewingProperty Summary
More information
Property Summary
Property Features
- STUNNING PERIOD PROPERTY
- 3 BEDROOMS
- 2 RECEPTION ROOMS
- DOUBLE PARKING
- CHARACTER & CHARM
- GARDENS TO FRONT & REAR
- BEAUTIFULLY PRESENTED
- EARLY VIEWING ESSENTIAL
Full Details
Occasionally an opportunity arises to purchase something quite special and rather unique. This stunning property with gardens to front and rear and additional summer house, is situated in a semi-rural area, a rarely available hamlet on the outskirts of Chester-le-Street. Must be viewed!. The property has been extended and much improved over the years to offer wonderful living accommodation for a wide variety of potential purchasers. The floor plan briefly comprises: two large reception rooms, hand painted fitted kitchen, two double bedrooms to the first floor with bathroom with separate shower cubicle, panelled walls and a third double bedroom on the second floor with a magnificent apex roof and Velux windows. The property has retained many period style features whilst incorporating the modern feel. Externally there are gardens to the front and rear and also a courtyard. Included is a driveway for two cars and a purpose-built summer house which would make the perfect home office. The property has gas fired central heating and is fully double glazed with feature sash windows.
Tinkler Terrace is in Castle Dene which is a small hamlet on the outskirts of Chester-le-Street and therefore offers good access to schools, amenities and recreational facilities. Motoring links nearby including the A1M motorway which gives access to many of the region's major towns and cities including Durham, Gateshead, Newcastle upon Tyne, Sunderland, and Darlington. The property should prove exceptionally popular and we would strongly recommend an early internal inspection.
Ground floor -
Formal lounge - 4.78m x 4.24m (15'8 x 13'11) - Double glazed French doors to front garden, double glazed single door to front garden, multi fuel burning fire with railway sleeper over, wood flooring, coving to ceiling and spot lights.
Dining Room - 4.78m x 4.67m (15'8 x 15'4) - Double glazed sash window to rear, wood flooring, coving to ceiling, radiator and spot lights.
Kitchen - 4.14m x 2.41m (13'7 x 7'11) - Fitted with a range of attractive wall and base units, integrated oven and grill, integrated four ring gas hob with extractor over, plumbing for washing machine, duel aspect double glazed sash windows to rear and side, double glazed door to rear yard, coving to ceiling, spot lights, wood flooring and tiled splash backs.
First Floor -
Landing - With wood flooring and staircase to second floor.
Master Bedroom - 4.78m x 4.27m (15'8 x 14'0) - Double glazed sash window to front, radiator, period original fireplace, wood flooring, coving to ceiling and over stairs storage cupboard.
Bedroom Two - 3.76m x 2.69m (12'4 x 8'10) - Double glazed sash window to rear, radiator, wood flooring and coving to ceiling.
Bathroom - Comprising of bath, WC, wash hand basin, separate double shower cubicle, radiator, double glazed sash window, coving to ceiling, spot lights and storage cupboard.
Second Floor -
Bedroom Three - 5.46m x 4.17m (17'11 x 13'8) - Ample Velux windows allowing for ample natural light, wood flooring, eves storage and spot lights.
Externally - To the front of the property there is private mature garden with lawn area, pebbled walkways, well stocked borders with mature hedging and patio area. To the rear of the property there is an enclosed courtyard with outhouses, across a small rear lane there is parking for two cars which in turn leads to a further lawned garden and to a summer house/home office.
Summer House - With entrance lobby leading to the main summer room which has wood flooring, storage cupboard and double glazed window to side.
Early Viewing is essential on this stunning property
To arrange a viewing ***7 DAYS A WEEK***
CONTACT ELITE ESTATES & LETTINGS ON 0845 6044485 / 07495790740
Need some guidance?
Social Wall
Stay up to date with our latest posts
Enquiry
0845 604 4485
enquiries@eliteestatesandlettings.com


