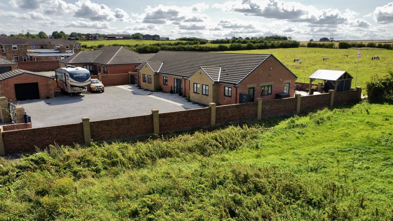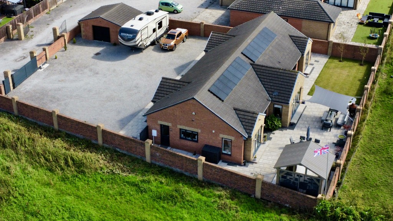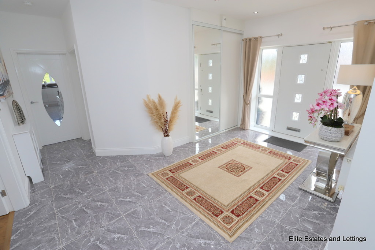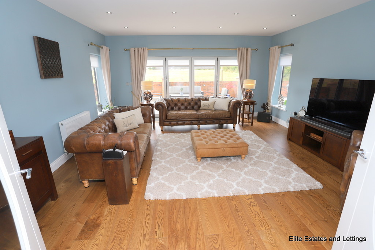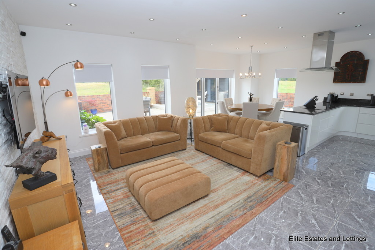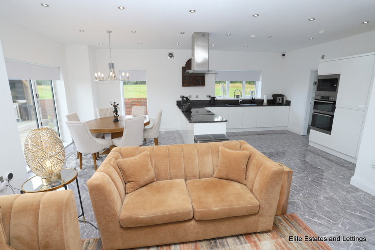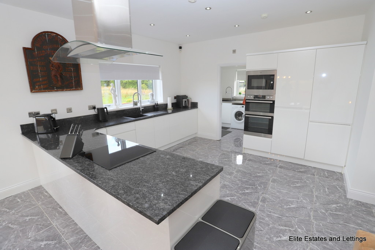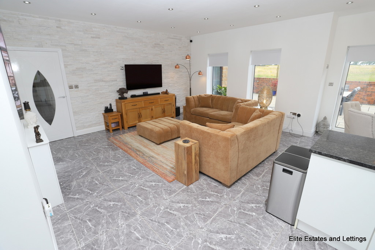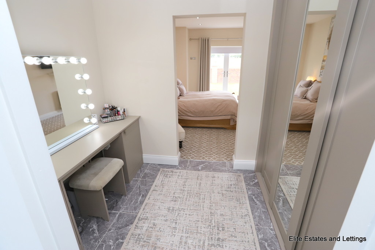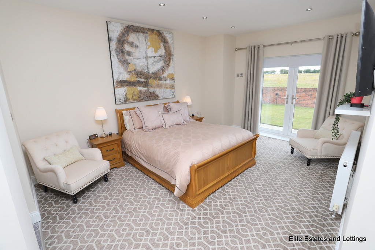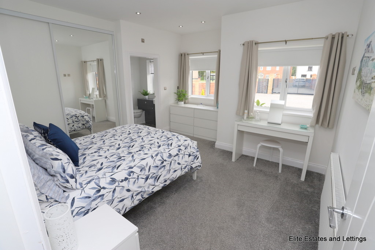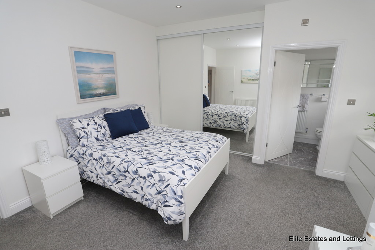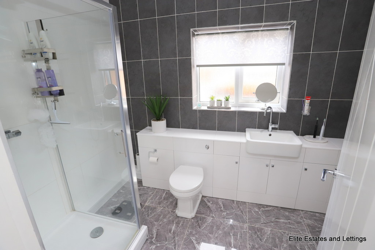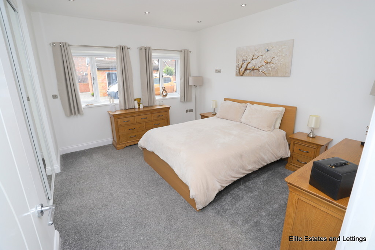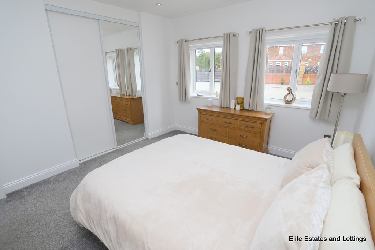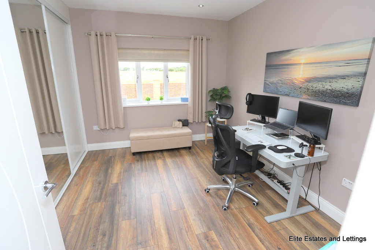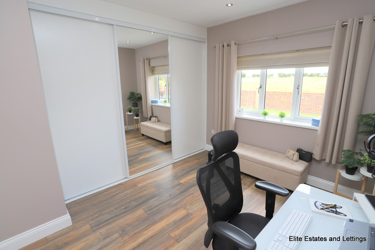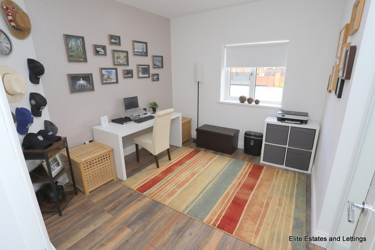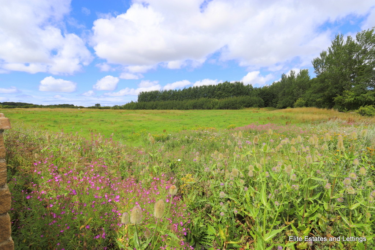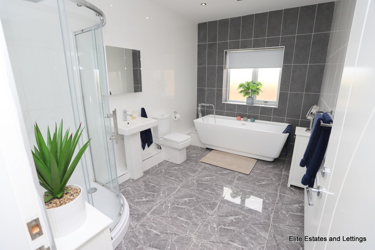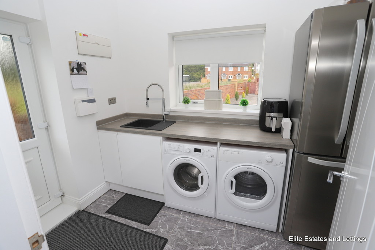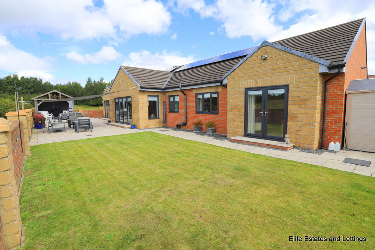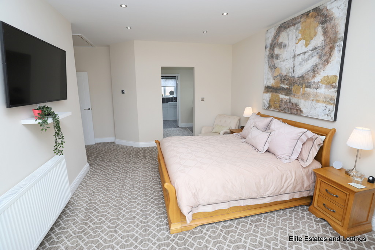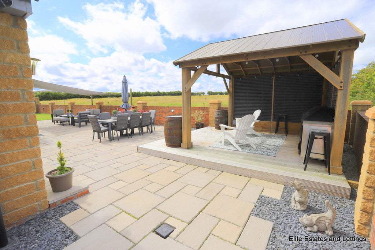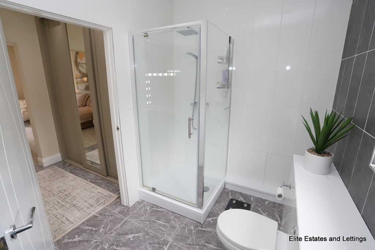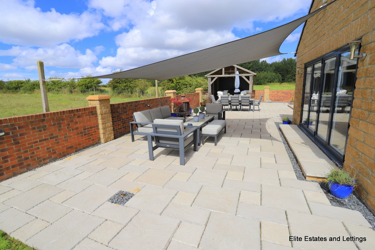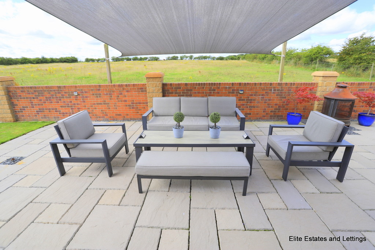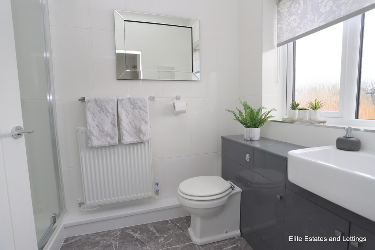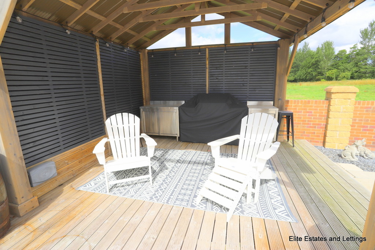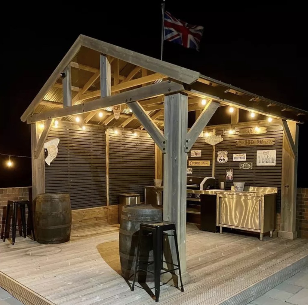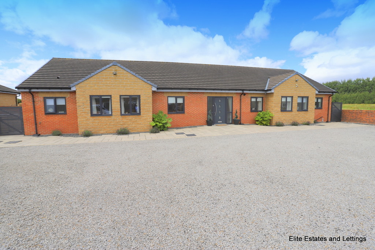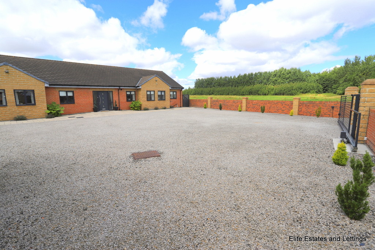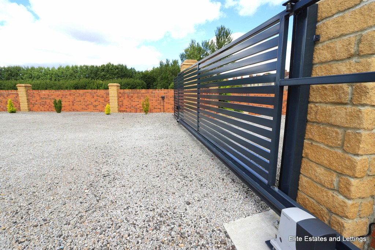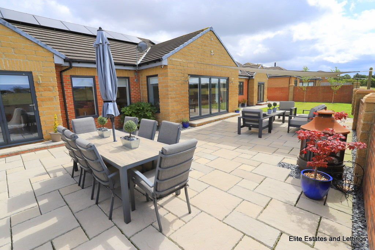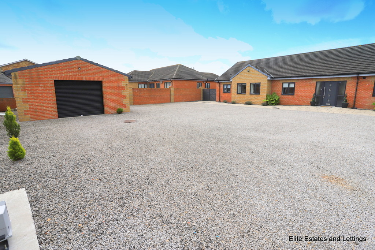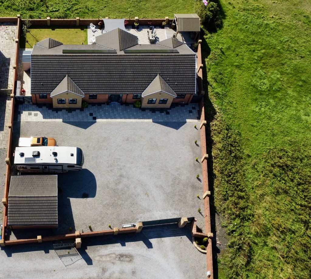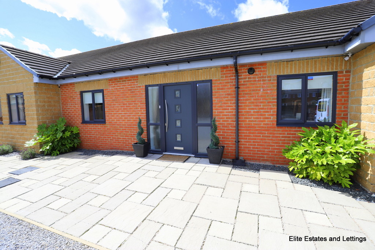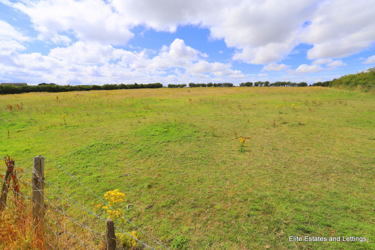The Ridges, Wingate
Property Summary
Book a viewingProperty Summary
More information
Property Summary
Property Features
- FIVE BEDROOM INDIVIDUAL HOME
- MASTER BEDROOM WITH ENSUITE AND DRESSING ROOM
- Spacious kitchen/diner
- THREE BATHROOMS
- GOOD ACCESS TO ALL MAJOR ROUTES
- DOUBLE GARAGE AND GATED DRIVE
- Large garden with decking
- CCTV
- WEST FACING REAR GARDEN
- EARLY VIEWING HIGHLY RECOMMENDED
Full Details
- Exceptional executive five-bedroom detached bungalow-style home
- Set within a private, fully enclosed gated plot offering security and seclusion
- Spacious, high-quality accommodation designed for modern family and professional living
- Outstanding EPC A energy efficiency with owned solar panels and battery storage
- Low running costs and future-proofed sustainability credentials
- Ideal for families, home working, and multi-generational living
EPC RATING: A | LOW RUNNING COSTS & ENERGY EFFICIENCY
- EPC Rating: A (highest official rating)
- 14 fully owned solar panels with battery storage
- 2025 energy performance figures:
o Solar produced (2025): approximately 5,032 kWh
o Solar export to grid (2025): approximately 2,391 kWh
o Battery charge per annum (2025): approximately 867 kWh
Documented solar export payment (2025): approximately £400
- Significantly reduced electricity costs compared to standard homes
- Highly energy-efficient and future-proofed
- Impressive five-bedroom detached bungalow-style home
- Desirable and convenient residential location
- Spacious open-plan kitchen and dining area
- Generous living room with bi-folding doors to the rear garden
- Principal bedroom with dressing room and ensuite
- Two further modern bathrooms
- Double garage with electric roller door
- Ample gated driveway parking for multiple vehicles
- Fully enclosed plot providing excellent privacy and security
- Generous plot of approximately 0.25 acre
- West-facing rear garden with patio and decking areas
- Telephone and TV aerial points to all rooms - ideal for home working
- CCTV system installed
- Remote-controlled electric entrance gates
- Excellent access to amenities, transport links, and local schools
An outstanding opportunity to acquire this substantial and beautifully presented five-bedroom detached bungalow-style home, offering versatile accommodation finished to a high standard throughout and perfectly suited to modern family life.
Approached via remote-controlled electric gates, the property immediately impresses with a large private driveway and ample parking for multiple vehicles, together with a double garage providing secure and convenient storage.
Internally, the welcoming entrance hallway leads to a thoughtfully designed layout. The spacious living room enjoys an abundance of natural light and features bi-folding doors opening directly onto the rear garden, creating a seamless connection between indoor and outdoor living. The contemporary open-plan kitchen and dining area forms the heart of the home, ideal for entertaining and everyday family use, complemented by a separate utility room.
All five bedrooms are well proportioned, with the principal suite enjoying a private dressing room and ensuite, creating a luxurious retreat. Two additional modern bathrooms serve the remaining bedrooms, making the layout ideal for families or those seeking flexible accommodation.
Telephone and TV aerial points to all rooms enhance flexibility for home working, study spaces, or multi-use rooms.
Externally, the west-facing rear garden provides patio and decking areas ideal for outdoor dining and evening enjoyment. The property sits within a fully enclosed plot of approximately 0.25 acre, offering privacy, safety, and excellent outdoor space. Further benefits include external electric points and external water points, adding everyday practicality for garden use, entertaining, and maintenance.
The property is well positioned for access to a range of well-regarded local primary and secondary schools, as well as amenities and transport links, making it particularly attractive to families. Combined with its exceptional EPC A rating, low running costs, and secure gated setting, this is a rare opportunity to acquire a high-quality, future-proofed home.
Early viewing is highly recommended to fully appreciate the space, privacy, security, and outstanding energy efficiency on offer.
VIEWINGS STRICTLY THROUGH ELITE ESTATES & LETTINGS ***7 DAYS A WEEK*** CONTACT 0845 6044495 / 07904 330772
LOUNGE 16' 10" x 18' 0" (5.13m x 5.49m)
KITCHEN/DINER 24' 6" x 22' 3" (7.47m x 6.78m)
UTILITY ROOM 9' 5" x 6' 7" (2.87m x 2.01m)
BATHROOM 7' 10" x 11' 11" (2.39m x 3.63m)
MASTER BEDROOM 11' 4" x 15' 6" (3.45m x 4.72m)
ENSUITE MASTER BEDROOM 9' 6" x 6' 4" (2.9m x 1.93m)
WARDROBE MASTER BEDROOM 7' 0" x 6' 4" (2.13m x 1.93m)
BEDROOM 2 12' 8" x 13' 6" (3.86m x 4.11m)
ENSUITE BEDROOM 2 5' 4" x 8' 8" (1.63m x 2.64m)
BEDROOM 3 11' 4" x 13' 5" (3.45m x 4.09m)
BEDROOM 4 9' 9" x 12' 0" (2.97m x 3.66m)
BEDROOM 5 9' 6" x 10' 8" (2.9m x 3.25m)
Need some guidance?
Social Wall
Stay up to date with our latest posts
Enquiry
0845 604 4485
enquiries@eliteestatesandlettings.com

