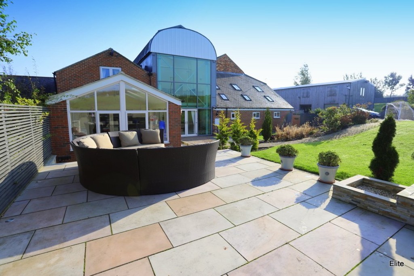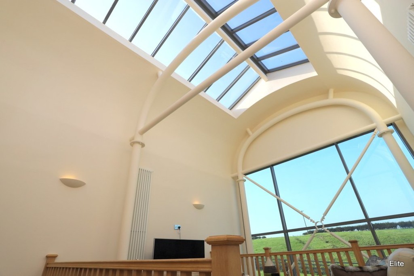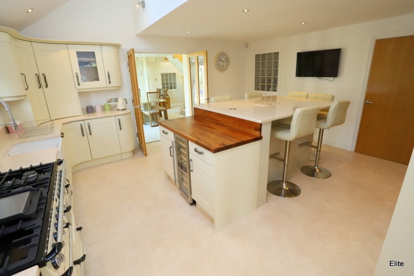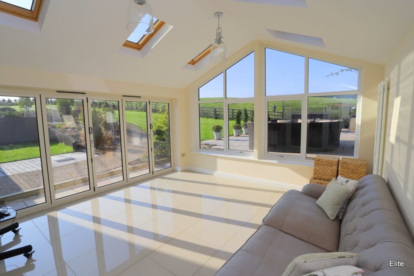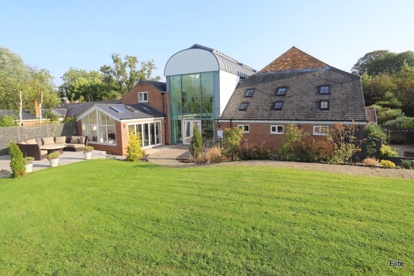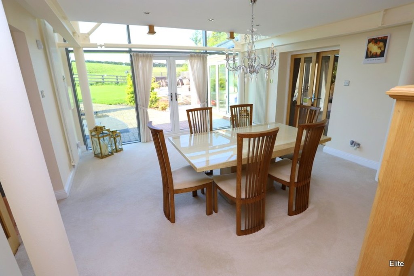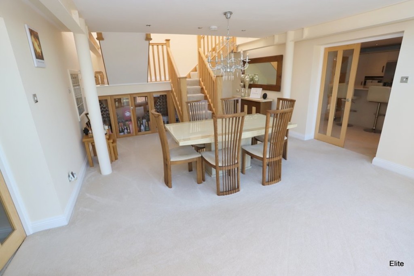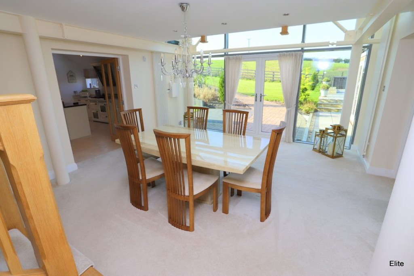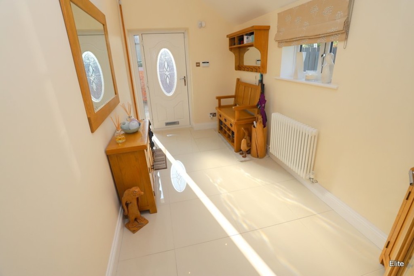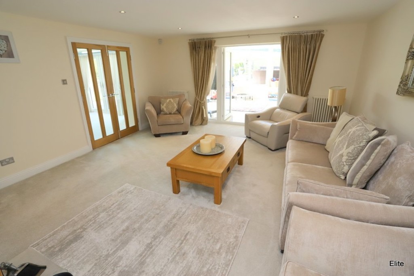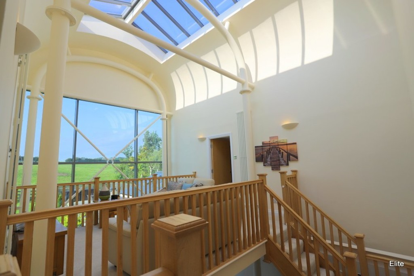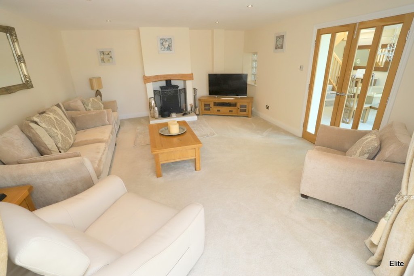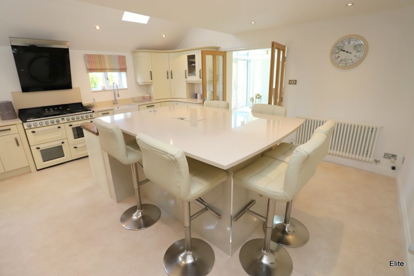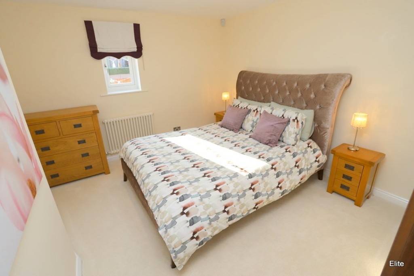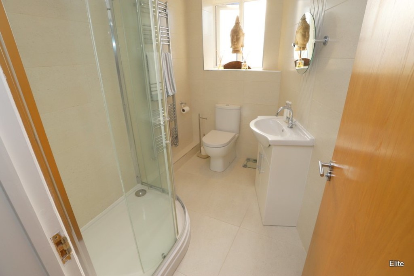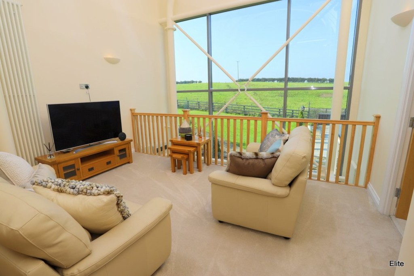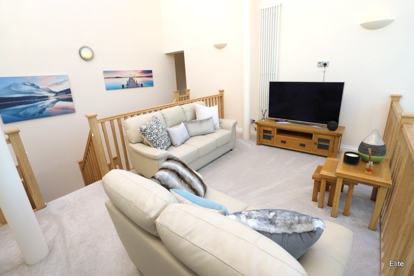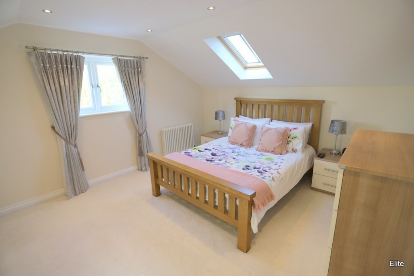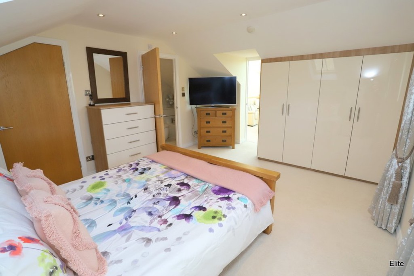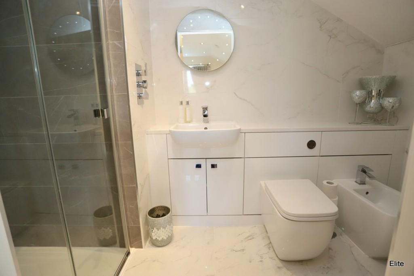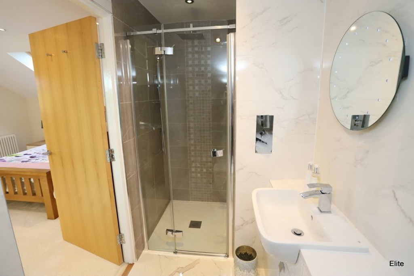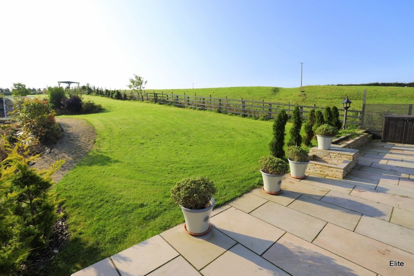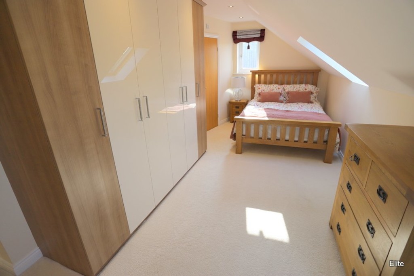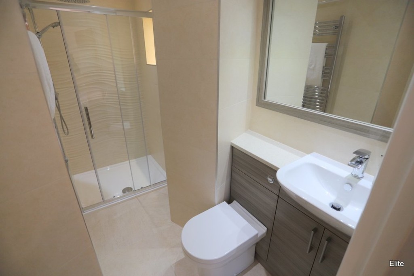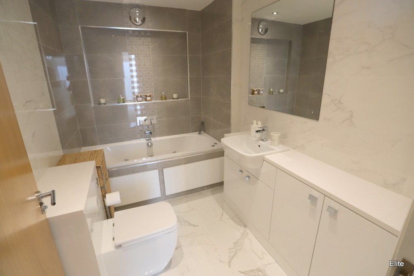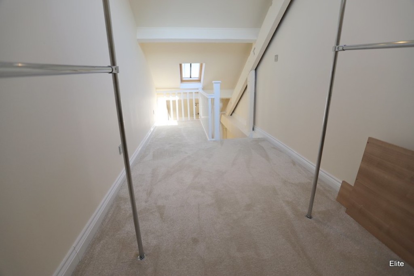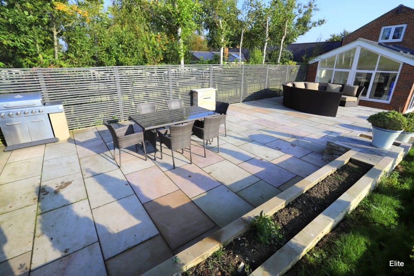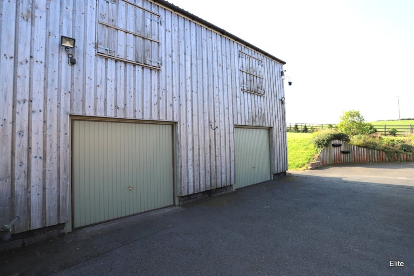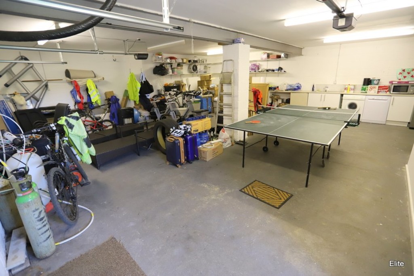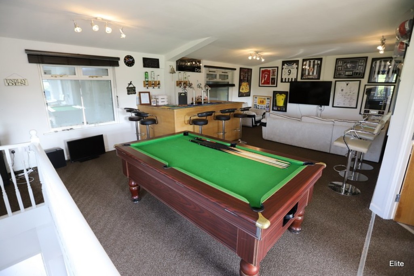The Old Saw Mill, High Shincliffe
Property Summary
Book a viewingProperty Summary
More information
Property Summary
Property Features
- STUNNING THROUGHOUT
- BEAUTIFULLY ENHANCED BY CURRENT OWNER
- 5 BEDROOMS
- 3 BATHROOMS
- EXCLUSIVE FAMILY HOME
- MAGNIFICENT PLOT/VIEWS
- ADDED GARDEN ROOM
- DOUBLE GARAGE/GYM/STORAGE/BAR
- NO CHAIN
- VIEWING ESSENTIAL
Full Details
We are delighted to offer for sale this unique and contemporary barn conversion, incorporating a stunning glazed atrium and situated within this tranquil rural setting. Located in one of the most sought after residential locations on the outskirts of Durham City and with convenient access to the City Centre itself. The property is of bespoke architectural design, incorporating a large amount of glazing providing an abundance of natural light and offering stunning views of the manicured gardens and grazing land beyond. The development has been submitted for awards over the years for its forward thinking design and offers the style and character of a barn conversion, whilst having a contemporary steel and glass atrium. The property offers well proportioned family accommodation, together with exceptional interior and exterior finish and gardens extending to over a quarter of an acre to both front and side elevation. The gardens to the front are bordered by open grazing land and offer a superb southerly aspect, the most recent addition is the generously proportioned garden room, adding even more space to this already spacious family home. Included within the sale is a large detached two storey timber garage block with electrically operated doors, WC and wash hand facilities and including a superb first floor storage/gym/office space. This large 5 bedroom property is situated within an exclusive development of 5 other homes on a site extending to over 3 acres. The quiet meandering road, being part tarmac and part block paving, leads from the main road into this idyllic location. The property comes with appropriate guarantees and building warranties usually provided with new build homes.The dwelling offers luxury, contemporary living set within quiet secured grounds within this exclusive development whilst still being situated approx. 2½ miles to the south of Durham City. Easy accessibility is provided via the A177 both into the City as well as to junction 61 of the A1M motorway (2 miles) for locations north to Newcastle upon Tyne (18 miles) and south to Leeds (65 miles). The easy commute into the city as well as good communication links with a bus stop on the main road at the top of the private drive, will make this property a most desirable purchase for any family.The City itself offers a fascinating mix of history, culture, shops, bars and restaurants and the Castle and Cathedral complex have been designated world heritage sites, attracting tourism from around the world. The Gala Theatre adds another dimension to the City, which also offers many river and city walks. Hotels, swimming pools, spa's and golf courses are all within close proximity. Well regarded state and private junior and secondary schools, as well as the nearby sought after Shincliffe primary and junior school are all close by.
RECEPTION/DINING
19' 0" x 14' 6" (5.799m x 4.433m)
FORMAL LOUNGE
18' 4" x 15' 6" (5.603m x 4.739m)
GARDEN ROOM
15' 1" x 12' 9" (4.603m x 3.908m)
KITCHEN/BREAKFAST
17' 2" x 16' 8" (5.243m x 5.100m)
LAUNDRY ROOM
17' 2" x 5' 11" (5.2432.923m x 1.828m)
BEDROOM 4.090
13' 5" x 10' 6" (4.090m x 3.204m)
SHOWER ROOM
8' 0" x 6' 0" (2.451m x 1.854m)
FIRST FLOOR
GALLERY LOUNGE
MASTER BEDROOM
13' 0" x 12' 7" (3.975m x 3.841m) exc wardrobes
ENSUITE
10' 4" x 4' 8" (3.151m x 1.442m
BEDROOM TWO
18' 9" x 9' 1" (5.718m x 2.777m)
ENSUITE
9' 0" x 3' 6" (2.767m x 1.077m)
BEDROOM THREE
9' 0" x 3' 6" (2.767m x 1.077m)
MASTER BATHROOM
12' 6" x 6' 1" (3.828m x 1.872m)
SECOND FLOOR ATTIC ROOM
19' 11" x 6' 7" (6.077m x 2.013m)
VIEWING STRICTLY THROUGH ELITE ESTATES ***7 DAYS A WEEK*** CONTACT 0845 6044485 / 07495 790740
Need some guidance?
Social Wall
Stay up to date with our latest posts
Enquiry
0845 604 4485
enquiries@eliteestatesandlettings.com


