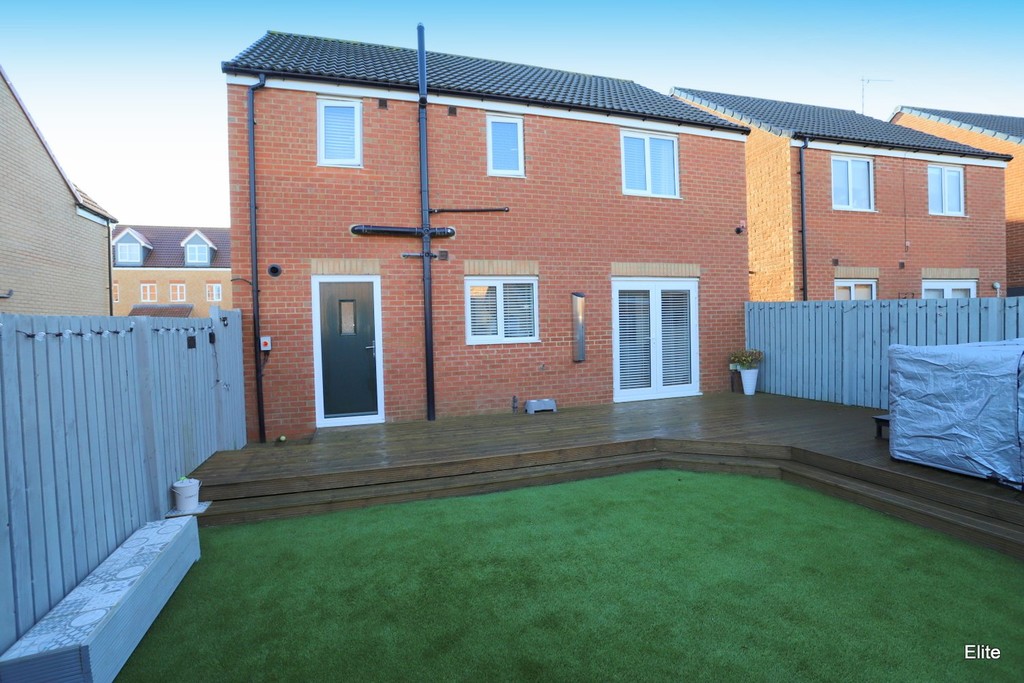The Middles, Stanley
Property Summary
Book a viewingProperty Summary
More information
Property Summary
Property Features
- 4 double bedrooms
- BESPOKE KITCHEN
- Separate laundry room
- Patterned tiles to reception hall
- Ceramic floor tiles to kitchen/utility/WC
- Superb rear garden with decking
- TWO bathrooms
- DETACHED GARAGE PLUS EXTRA PARKING FOR THREE VEHICLES!!!
- ALARM
- EXCEPTIONAL!
Full Details
A sublime example of four bedroom family home which has been beautifully enhanced by the current owner, stunningly presented throughout. WREN bespoke kitchen with QUARTZ work surfaces, replacement bathroom and ensuite, OAK internal doors, wall mounted fire, ASTRO turf to front and rear gardens...
Access the front door into the elegant and spacious reception hall complete with stylish Konkrete Grey Matt Décor mix Porcelain floor tile, feature stairs lead to the first floor. The formal lounge with the addition of a chimney breast feature designed to house a flat screen TV and inset remote fire beautifully decorated, double half glazed oak doors lead to what one could only describe as the hub of this family home with a range of superb high gloss wall and base cabinets with integrated appliances including eye level double oven,fridge/freezer, dishwasher and stylish wine cooler. Spotlights to ceiling. The imposing island with integrated hob and drop down extractor fan has been cleverly designed to create a superb eating area too perfect for socialising and entertaining. Over-sized ceramic floor tiles and French doors overlooking the rear garden complete this superb kitchen. Access the laundry room with plumbing for appliances, a door leads from the laundry room to the WC and the external door leading the to the rear garden.
Adjacent to the lounge is the separate dining room which could also be utilised as a play room.
To the first floor the master bedroom which is located to the rear of the home enjoying views over the rear garden is complete with feature wall panelling, beautifully decorated and has the benefit of a spacious REFITTED ensuite complete with DOUBLE walk-in shower, (please note a cupboard has been removed to allow for a larger ensuite) shelf with counter top hand basin and chrome free standing tap, low level WC, chrome heated towel rail. Bedroom two excellent in proportion positioned to the front elevation. The two further double bedrooms are currently utilised as dressing rooms/home office. The family bathroom has also been refitted and rather contemporary in style with a white bath with shower over, pedestal hand basin, low level WC, white heated ladder style towel rail, white brick effect wall tiles and ceramic tiles to floor too.
Externally to the front of the property ASTRO turf for easy maintenance and parking for one vehicle, to the rear a private garden with decking for entertaining, along with Astro turf also. There is a detached garage and parking.
RECEPTION HALL
LOUNGE
13' 3" x 10' 8" (4.044m x 3.270m)
DINING ROOM/SECOND RECEPTION ROOM
10' 9" x 9' 10" (3.279m x 3.006)
KITCHEN/BREAKFASTING
20' 3" x 9' 5" (6.187m x 2.891m)
LAUNDRY ROOM
6' 1" x 5' 3" (1.870m x 1.603m)
WC
MASTER BEDROOM
12' 11" x 11' 5" (3.962m x 3.498m)
ENSUITE
6' 4" x 5' 5" (1.942m x 1.675m)
BEDROOM TWO
11' 6" x 8' 7" (3.523m x 2.630m)
BEDROOM THREE
9' 10" x 9' 1" (3.011m x 2.792m
BEDROOM FOUR
8' 3" x 7' 7" (2.515m x 2.318m)
EARLY VIEWING IS ESSENTIAL ON THIS STUNNING HOME
VIEWING STRICTLY THROUGH ELITE ESTATES & LETTINGS ***7 DAYS A WEEK***
CONTACT 0845 6044485 / 07495 790740
Need some guidance?
Social Wall
Stay up to date with our latest posts
Enquiry
0845 604 4485
enquiries@eliteestatesandlettings.com


