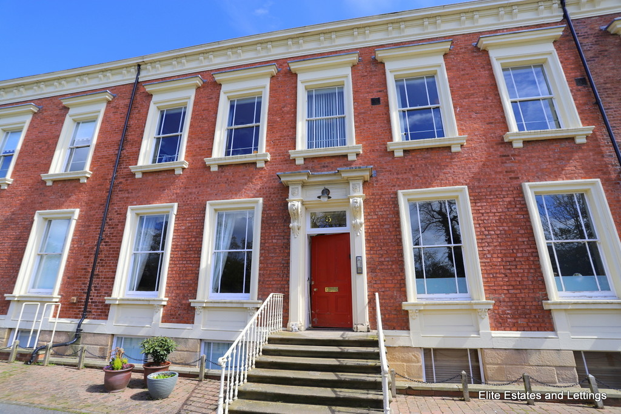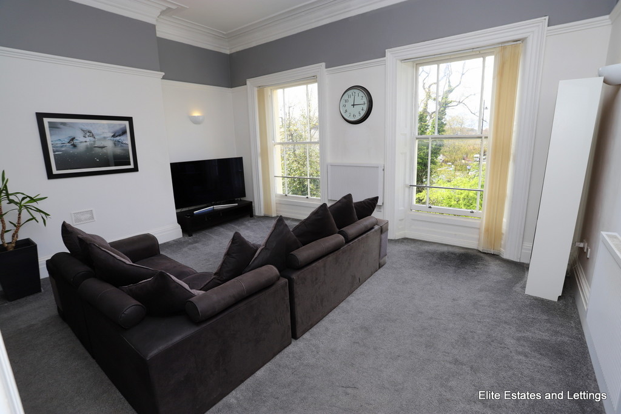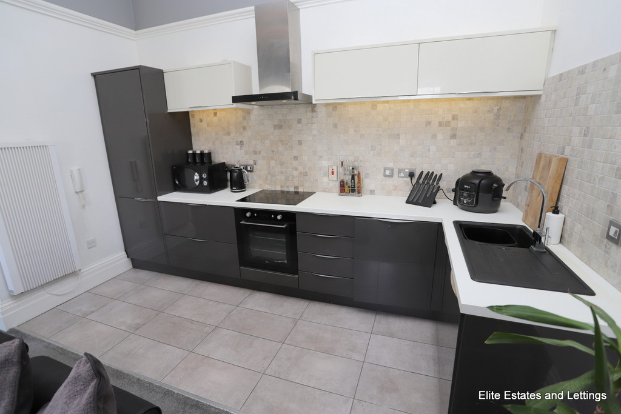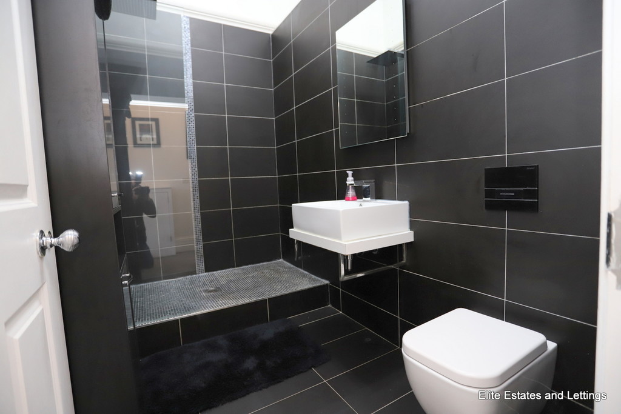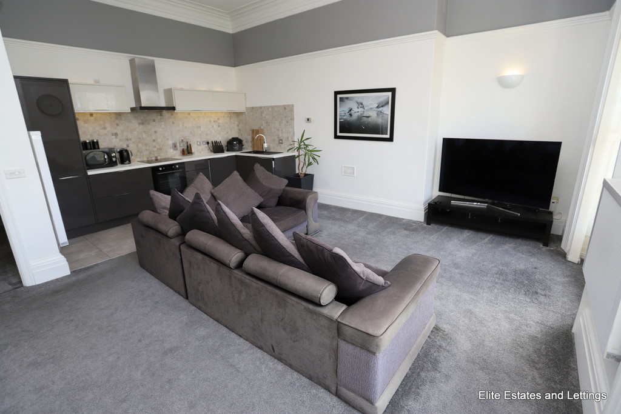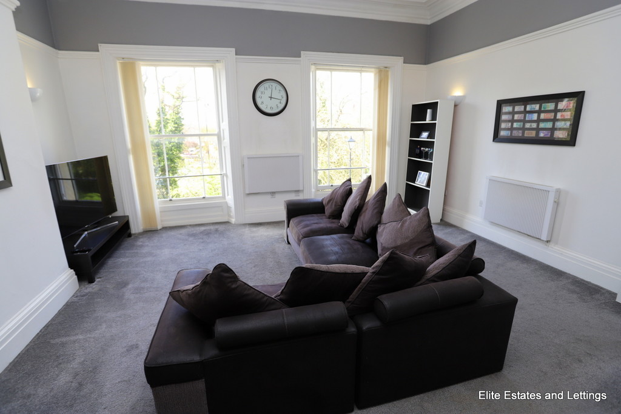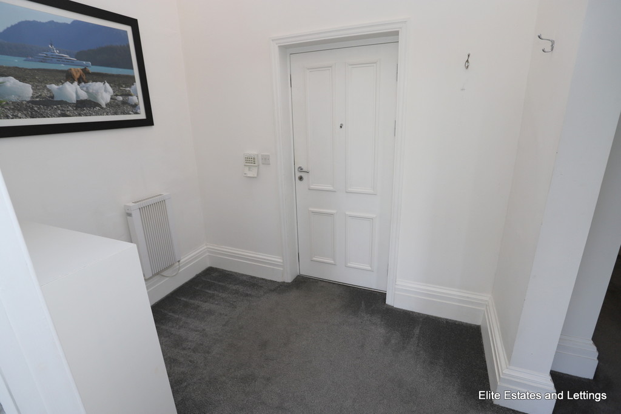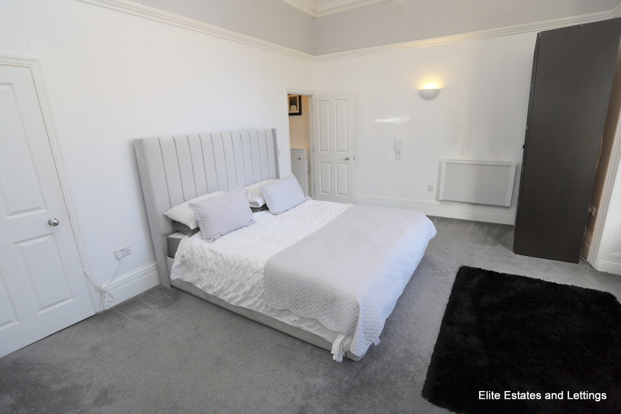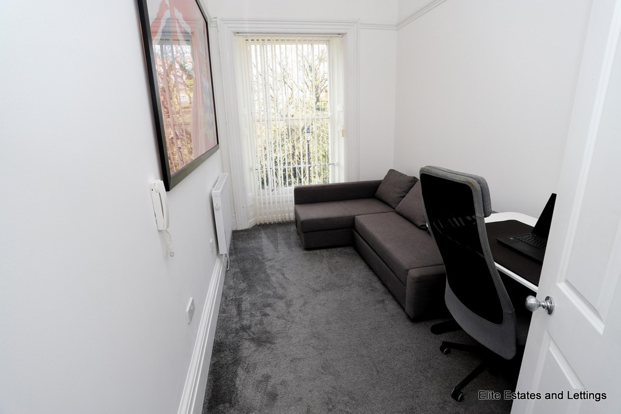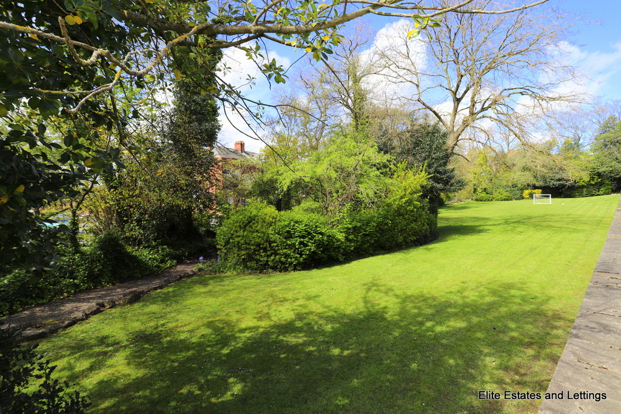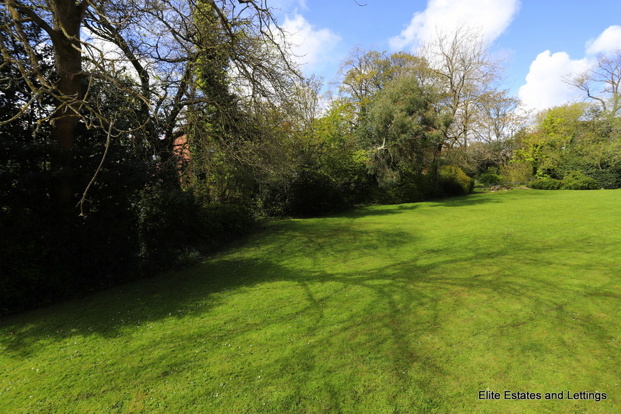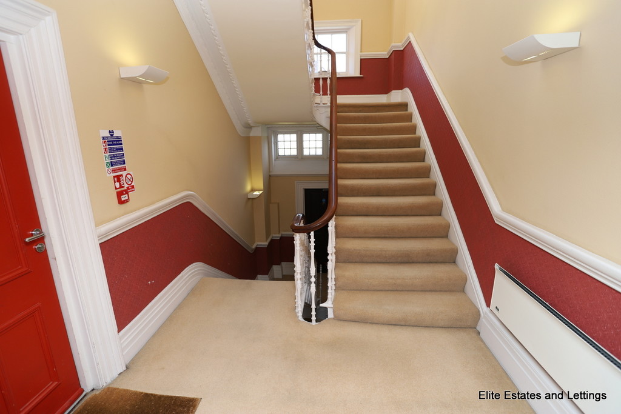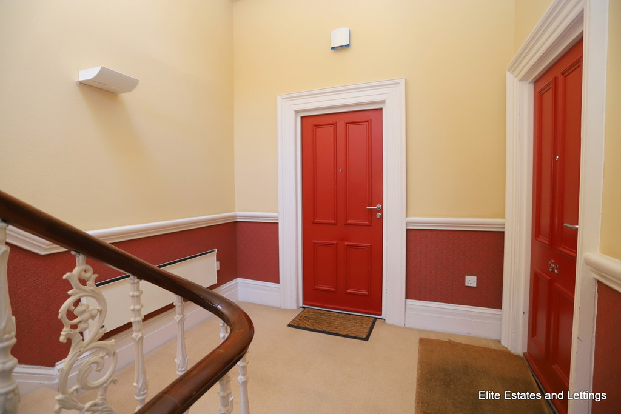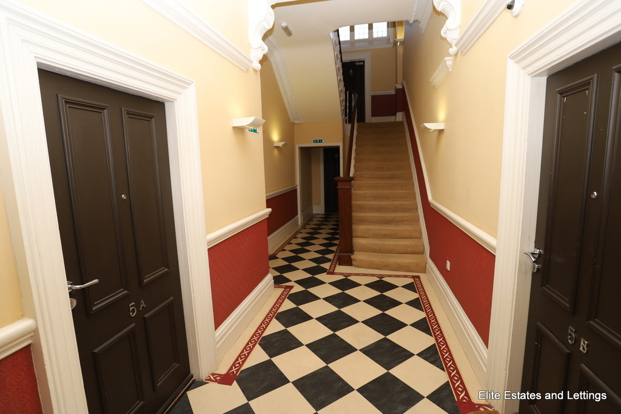The Esplanade, Sunderand
Property Summary
Book a viewingProperty Summary
More information
Property Summary
Property Features
- STYLISH TWO BEDROOM APARTMENT
- HIGH CEILINGS
- COVING
- FLOOR TO CEILING SASH WINDOWS
- OPEN PLAN LIVING
- CITY CENTRE
- STUNNING KITCHEN WITH APPLIANCES
- PARKING
- ALARM
- NO CHAIN!!
Full Details
Superb city living, an opportunity to purchase this extremely well presented two bedroom first floor apartment on this much sought after development "The Esplanade" close to all amenities and transport links making this a fabulous location for commuters too.
Offering spacious accommodation in excess of 980sqft with special features such as the tremendous high ceilings throughout, floor to ceiling windows. The property is ideal for those looking for quality city centre living whether professional or retired the apartment is sure to impress. Allocated parking is accessed via a secure entry system as is the accommodation itself. There are well maintained gardens to the front which are solely for the use of The Esplanade residents.
Access into the extensive reception hall which lends itself to a study area and leads to all rooms. The open plan living/relaxing extends to the modern fully equipped kitchen perfect for modern day living. There is a range of grey/white two tone high gloss wall and base cabinets complete with oven and hob, drop down ceiling extractor fan, washer/dryer, integrated fridge freezer. The two floor to ceiling sash windows enjoy a wonderful view across the communal gardens. Bedroom one with a feature floor to ceiling bay window allowing an abundance of natural light to flood through complete with a walk in storage cupboard. Bedroom two is situated to the front of the property which also looks over the gardens. There is a beautifully designed wet room with walk in shower, fully tiled to floors and ceiling, floating hand basin and back to wall toilet with wall mounted controls. Externally communal gardens and allocated parking space.
RECEPTION HALL/STUDY AREA
8' 8" x 6' 4" (2.655m x 1.954m)
LOUNGE/KITCHEN
19' 10" x 17' 4" (6.060m x 5.286m)
BEDROOM ONE
18' 4" x 16' 4" (5.590m x 4.987m)
BEDROOM TWO
13' 9" x 8' 3" (4.212m x 2.532m)
WET ROOM
13' 9" x 8' 3" (4.212m x 2.532m)
Viewing is highly recommended on the rather elegant and stylish apartment.
Viewing is strictly through Elite Estates & Lettings ***7 DAYS A WEEK***
Contact 0845 6044485
Need some guidance?
Social Wall
Stay up to date with our latest posts
Enquiry
0845 604 4485
enquiries@eliteestatesandlettings.com


