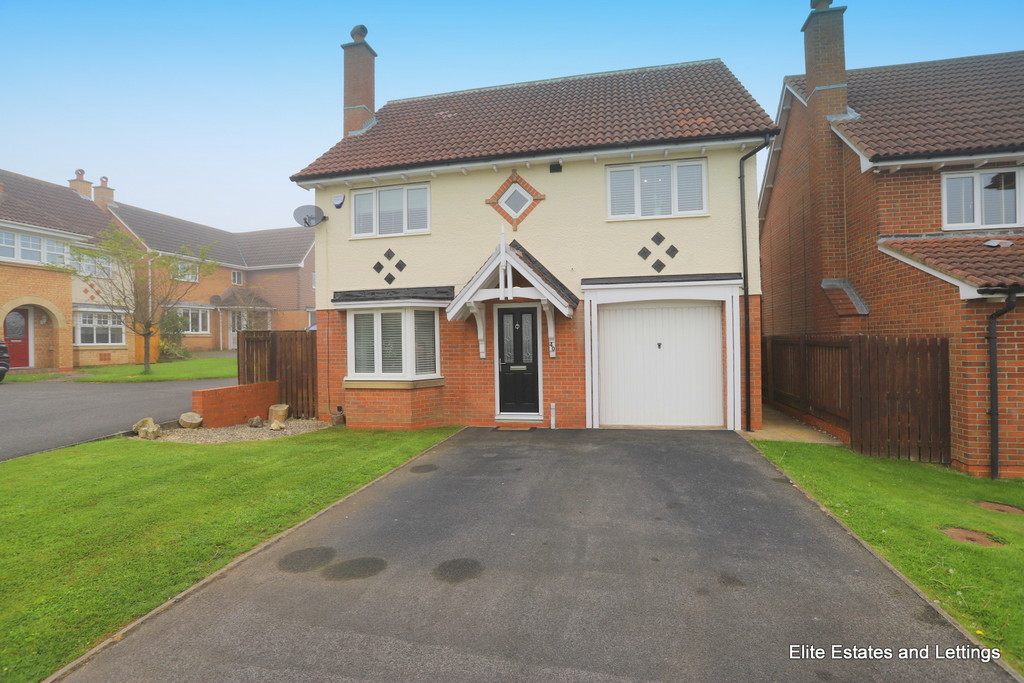Tavistock Close, Hartlepool
Property Summary
Book a viewingProperty Summary
More information
Property Summary
Property Features
- FOUR BEDROOMS
- STUNNING RE-FITTED KITCHEN
- UPGRADED WET ROOMS
- TWO RECEPTION ROOMS
- LAUNDRY ROOM
- PARKING FOR FOUR VEHICLES
- GARAGE
- ALARM
- VIEWING ESSENTIAL!!!
Full Details
The welcoming reception hallway is decorated in modern tones complete with laminate flooring which flows into the lounge and dining room. Access into the lounge with feature fireplace and bay window overlooking the front garden. Georgian panelled doors lead into the spacious dining/second reception room with French doors leading out onto the landscaped spacious rear garden. The stylish re-fitted kitchen includes a range of "cashmere" wall and floor units/drawers with contrasting work surfaces and stylish upstands, integrated oven, ceramic hob, integrated fridge/freezer and dishwasher. There is also a floating breakfast bar too. The separate laundry room has plumbing for appliances and an external door leading to the rear garden. The WC completes the ground floor. To the first floor FOUR bedrooms, COMPLETE WITH WARDROBES TO EACH ROOM, the master bedroom complete with ensuite. The elegant family bathroom with half height tiling to walls, low level WC sunken hand basin with storage and a chrome heated towel rail. Externally to the front, an extensive drive leading to the single garage with light and power and turfed garden, whilst to the rear the garden has been divided to form a paved patio area with dividing wall leading into the turfed garden perfect for socialising and entertaining.
Tavistock Close forms part of the 'executive' development built by Yuill Homes which can be found on the northern outskirts of Hartlepool. This popular residential neighbourhood, with many local amenities are within a short walking distance to the property, along with schools, local park and good connection to the A19 a short drive away.
RECEPTION HALL
LOUNGE
16' 9" x 10' 0" (5.11m x 3.05m)
DINING ROOM/RECEPTION TWO
9' 3" x 8' 7" (2.82m x 2.62m)
KITCHEN/BREAKFAST
13' 8" x 10' 0" (4.17m x 3.07m)
LAUNDRY ROOM
10' 11" x 5' 1" (3.33m x 1.55m)
WC
STORAGE
FIRST FLOOR
MASTER BEDROOM
13' 1" x 10' 5" (3.99m x 3.20m)
ENSUITE
BEDROOM TWO
12' 11" x 9' 7" (3.96m x 2.94m)
BEDROOM THREE
10' 0" x 8' 2" (3.07m x 2.49m)
BEDROOM FOUR
9' 8" x 6' 0" (2.97m x 1.85m)
BATHROOM
EARLY VIEWING IS ESSENTIAL ON THIS BEAUTIFUL FAMILY HOME!
VIEWING STRICTLY THROUGH ELITE ESTATES & LETTINGS ***7 DAYS A WEEK***
CONTACT 0845 6044485 / 07495 790740
Need some guidance?
Social Wall
Stay up to date with our latest posts
Enquiry
0845 604 4485
enquiries@eliteestatesandlettings.com


