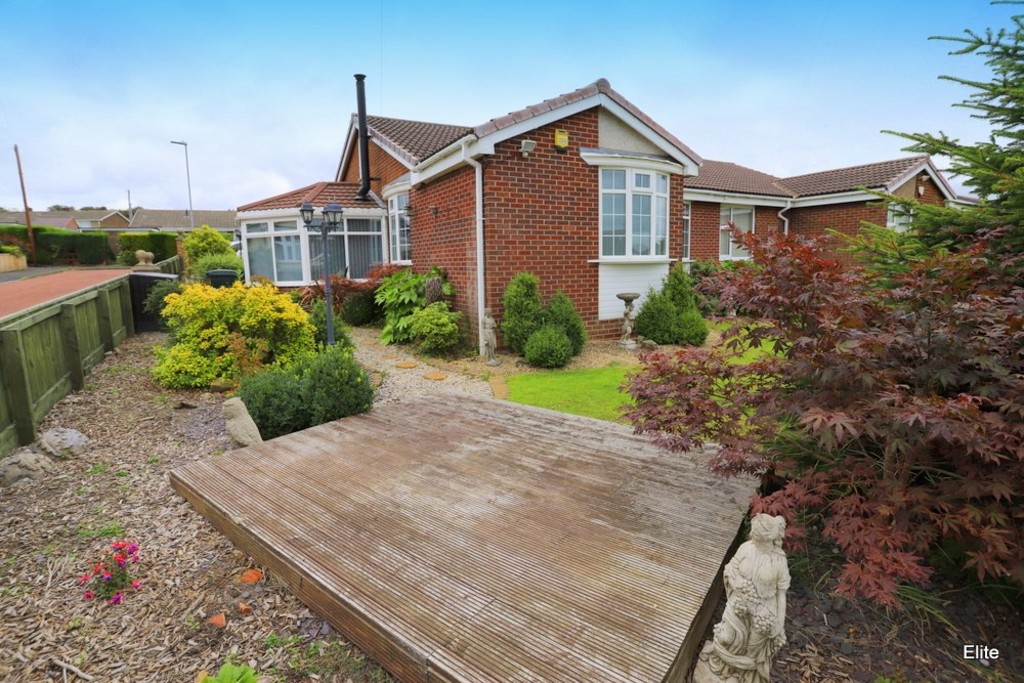Tantallon, Birtley
Property Summary
Book a viewingProperty Summary
More information
Property Summary
Property Features
- RARE TO THE MARKET
- SPACIOUS BUNGALOW
- THREE BEDROOMS
- TWO CONSERVATORY'S
- HOME OFFICE
- WRAP AROUND GARDEN
- DRIVE WAY & GARAGE
- CUL-DE-SAC POSITION
- MUST BE VIEWED!
Full Details
A truly unique and deceptively spacious three bedroom semi-detached bungalow sitting in a prime position within a quiet cul-de-sac location in the lovely town of Birtley and close to Chester le Street and the A1(M).
Situated on a secluded plot with wrap around gardens in this traditional residential development of bungalows the property has been lovingly designed and beautifully decorated throughout and benefits from the addition of TWO conservatory's creating superb floor space. From the lounge a spiral staircase leads to what is now utilised as the home office, a superb kitchen comprising grey gloss wall and base cabinets with central island with GRANITE work surface, eye level oven, ceramic hob, under unit lighting, American fridge freezer, washing machine, tumble dryer and under unit lighting.
The bungalow has a floor plan comprising of: Lounge, hallway, Living Room, Kitchen, Dining Room, three bedrooms and a shower room/WC.. Externally the bungalow has stunning and well maintained gardens to three sides of the property plus a driveway and garage with REMOTE garage door. Further benefits of the property include double glazing and gas fired central heating.
With excellent access to local schools, a range of amenities, recreational facilities and great transport links to Birtley town centre and Chester le Street.
LOUNGE
17' 2" x 12' 6" (5.237m x 3.831m)
KITCHEN
16' 11" x 9' 5" (5.177m x 2.891m)
CONSERVATORY/DINING
15' 4" x 9' 4" (4.698m x 2.869m)
CONSERVATORY
12' 3" x 9' 0" (3.740m x 2.767m)
BEDROOM ONE
12' 7" x 11' 9" (3.836m x 3.583m) EXCLUDING FITTED WARDROBES
BEDROOM TWO
10' 11" x 10' 0" (3.333m x 3.054m)
BEDROOM THREE
9' 7" x 7' 9" (2.946m x 2.376m)
SHOWER ROOM/WC
VIEWINGS STRICTLY THROUGH ELITE ESTATES & LETTINGS ***7 DAYS A WEEK***
CONTACT 0845 6044485 / 07495 790740
Early viewings are highly recommended as a bungalow of this size and quality rarely comes to the market!
Need some guidance?
Social Wall
Stay up to date with our latest posts
Enquiry
0845 604 4485
enquiries@eliteestatesandlettings.com


