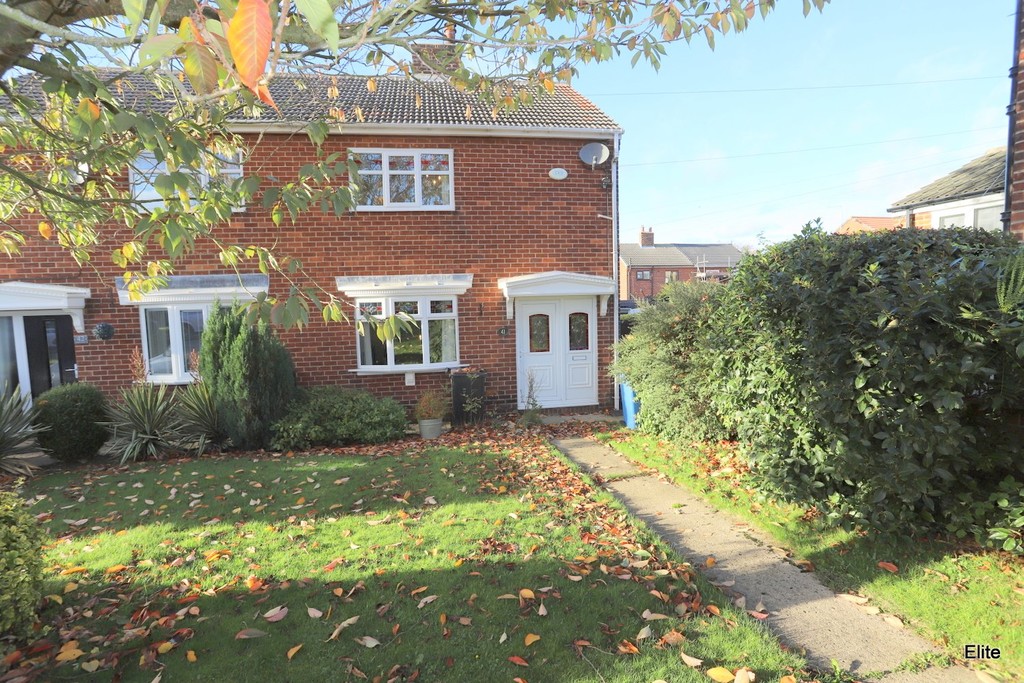Station Estate East, Murton
Property Summary
Book a viewingProperty Summary
More information
Property Summary
Property Features
- SUPERB SIZE 2 BEDROOM HOME
- Extended & conservatory
- SPACIOUS KITCEHN
- HI-POLISHED TILING TO RECEPTION HALL
- INGLENOOK WITH MULTI-FUEL BURNER
- Extensive plot
- Decking to rear garden
- Detached garage & parking
- NO CHAIN!
- Viewing highly recommended
Full Details
An opportunity to purchase this two bedroom semi-detached property situated on a larger than average plot with pretty garden to the front with a tree line border to the side. This substantially improved and extended home is within distance of all local amenities and sure to impress either a first time buyer, growing family or investor.
Briefly comprises: Reception hall, living/dining, lounge, conservatory, kitchen, two double bedrooms, shower room, garage and gardens.
Access the reception hall complete with stunning ceramic high-polished floor tiles and feature stairs leading to the first floor. There are two reception rooms, one of which is living/dining with a multi-fuel burner within an inglenook style fireplace whilst the second to the front elevation, enjoying views across the front garden. The galley style kitchen opening to a superb well-proportioned conservatory with heat reflective glass roof. French doors from the conservatory lead to the garden. To the first floor two double bedrooms, one complete with wardrobes and a shower room comprising shower, hand basin and low level WC. Externally the property has pretty garden to the front, excellent in size and a rear garden complete with decking perfect for socialising and entertaining. There is also the added bonus of a detached garage to the rear with parking.
Viewing is highly recommended.
Viewing strictly through Elite Estates & Lettings Ltd
To arrange a viewing ***7 DAYS A WEEK*** contact 0845 6044485 / 07495 790740
Need some guidance?
Social Wall
Stay up to date with our latest posts
Enquiry
0845 604 4485
enquiries@eliteestatesandlettings.com



