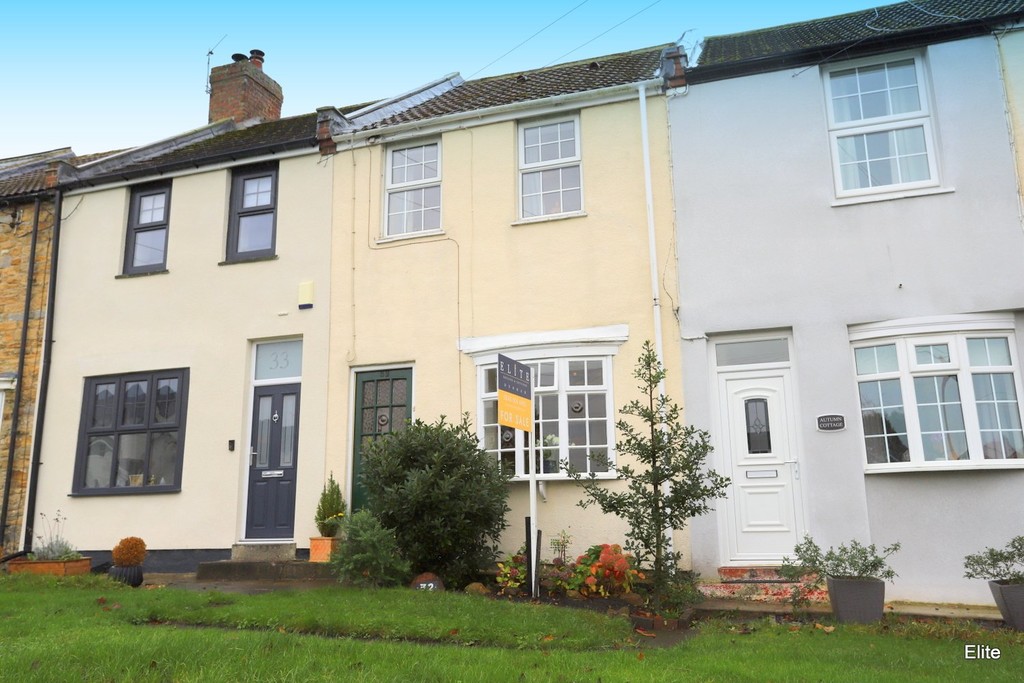South Street, West Rainton
Property Summary
Book a viewingProperty Summary
More information
Property Summary
Property Features
- MID TERRACE COTTAGE
- Full of character
- Two reception rooms
- Spacious kitchen with appliances
- TWO DOUBLE BEDROOMS
- Village location
Full Details
A wonderful opportunity to purchase this deceptively spacious cottage complete with two DOUBLE bedrooms in the heart of West Rainton village. Boasting character and charm with high ceilings, this property will no doubt attract a variety of buyers including FTB or INVESTOR. Access via the front door into the vestibule suitable for boots/shoe storage leading to the cosy formal lounge overlooking the front street scene/green with feature bay window. A glass panelled door leads to the second reception room, which is utilised as the dining room and lends itself to a living/dining area due to the scale of the room. Under stairs storage. Feature stairs situated in the room lead to the first floor. The extremely spacious kitchen is complete with a range of wall and base cabinets with contrasting work surface, eye level oven, integrated microwave oven and plumbing for appliances too. A wooden door leads outside. To the first floor a gallery style landing leading to the two extremely spacious double bedrooms, the Master situated to the front with a fabulous T fall roof enjoying views over the green, complete with wardrobe, whilst the second bedroom is situated to the rear, currently utilised as bedroom/home office. There is a good size bathroom complete with bath and shower over including glass panel screen, pedestal hand basin, low level WC and chrome heated towel rail. Storage cupboard to landing.
There is a pull-down ladder accessing the good size loft which is currently used for storage.
Briefly comprises: entrance vestibule, lounge, living/dining, kitchen, two bedrooms and spacious bathroom. Externally there is a small garden to the front of the property and on street parking.
GROUND FLOOR
ENTRANCE VESTIBULE
LOUNGE
13' 7" x 13' 7" (4.161m x 4.152m)
LIVING/DINING
13' 3" x 11' 8" (4.054m x 3.565m)
KITCHEN
14' 0" x 8' 9" (4.283m x 2.678m)
BEDROOM ONE
13' 10" x 11' 9" (4.218m x 3.606m)
BEDROOM TWO
14' 2" x 8' 11" (4.323m x 2.722m)
BATHROOM
8' 6" x 7' 1" (2.592m x 2.169m)
West Rainton is a popular village which has a range of local shops and amenities, with more comprehensive shopping and recreational facilities and amenities available within Durham City Centre, Houghton-le-Spring and Sunderland, which all lie within easy driving distance. It is well placed for commuting purposes as it lies adjacent to the A(690) Highway which provides good road links to other regional centres as well as the A1(M) Motorway and A(19) Highway.
FLOOR PLAN & EPC TO FOLLOW
Need some guidance?
Social Wall
Stay up to date with our latest posts
Enquiry
0845 604 4485
enquiries@eliteestatesandlettings.com


