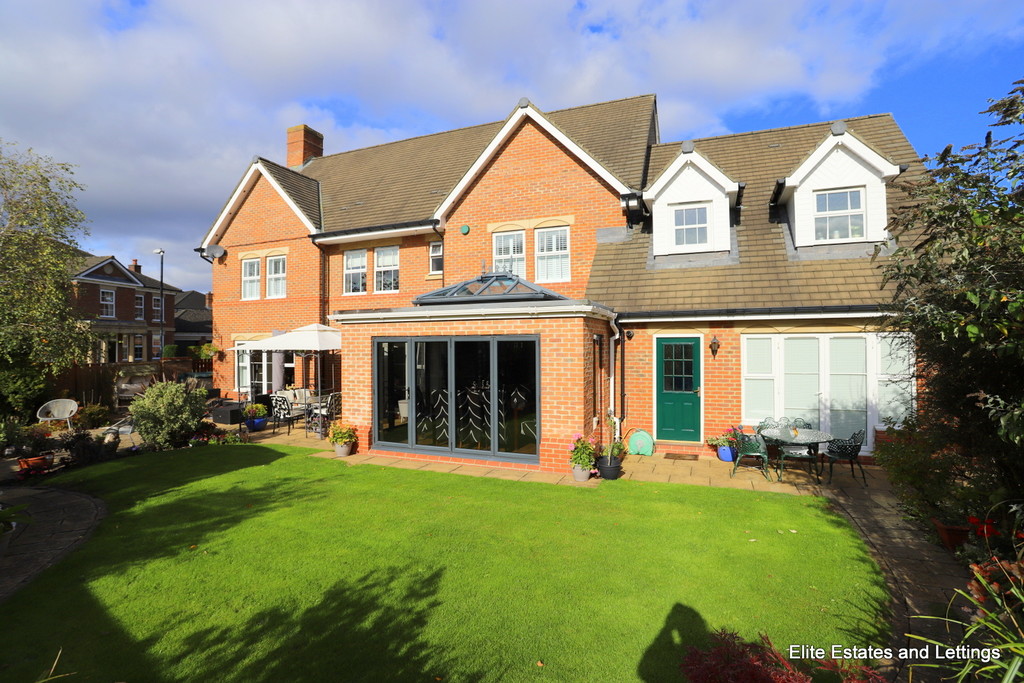Shrigley Close, High Generals Wood
Property Summary
Book a viewingProperty Summary
More information
Property Summary
Property Features
- FIVE bedrooms
- FIVE RECEPTION ROOMS
- FOUR BATHROOMS
- MASTER SUITE with lounge and dressing area and ensuite
- GALLERY LANDING
- BESPOKE KITCHEN
- Amtico flooring
- Fabulous INGLENOOK FIREPLACE
- Beautiful landscaped mature garden
- VIEWING HIGHLY RECOMMENDED
Full Details
***OPEN HOUSE SAT 25TH JANUARY 1.00PM-3.00PM*** An exceptional family home situated on the most prestigious High Generals Wood development in Rickleton. This beautiful property is complete with FIVE reception rooms, FIVE bedrooms, THREE bathrooms, stunning bespoke kitchen and a formal lounge with BRICK INGLENOOK FIREPLACE, DOUBLE garage and ample drive parking.
From the porch access into the imposing reception hall with feature stairs leading to the first floor, storage/coats cupboard and WC. Off to the right is the formal lounge excellent in proportion boasting a brick inglenook fireplace, dual aspect with a window to the front and French doors to the rear allowing an abundance of natural light to flood through. The formal dining room is currently utilised as a relaxing/reading room with French door leading to the garden. The third and fourth reception offer versatility one of which would make the perfect home office whilst the other rather lends itself to a children's playroom. The re-fitted bespoke two-tone kitchen comprises a stunning range of wall and base cabinets, and GRANITE work surfaces and central peninsula complete with informal adjoining breakfast table, there is a dresser which cleverly opens into a stylish larder too. Appliances include TWO eye level ovens, induction hob, fridge, and dishwasher. Three stylish pendant lights overhang the peninsula. An addition to this already extremely spacious home is the elegant orangery with vaulted glass ceiling and bi-fold doors bringing the outside in, and is currently utilised as the dining area. The laundry room completes the ground floor. There is an external door from the laundry room to the rear garden and a personnel door to access the garage.
To the first floor there are four superb double bedrooms, and a single bedroom currently utilised as the home office. The magnificent master suite has a private lounge and separate dressing area complete with a range of fitted wardrobes and separate ensuite. Bedroom two complete with wardrobes and ensuite and bedroom four also benefits from fitted wardrobes. The family bathroom is generous in proportion with corner bath, separate shower, pedestal hand basin and WC.
Externally to the front a block paved drive with the convenience of ample parking space leading to the attached double garage. To the rear a beautiful well maintained landscaped garden with gazebo and decking superb for socialising and entertaining.
VIEWING IS HIGHLY RECOMMENDED.
VIEWING STRICTLY THROUGH ELITE ESTATES & LETTINGS ***7 DAYS A WEEK***
CONTACT 0845 6044485 / 07495 790740
Need some guidance?
Social Wall
Stay up to date with our latest posts
Enquiry
0845 604 4485
enquiries@eliteestatesandlettings.com


