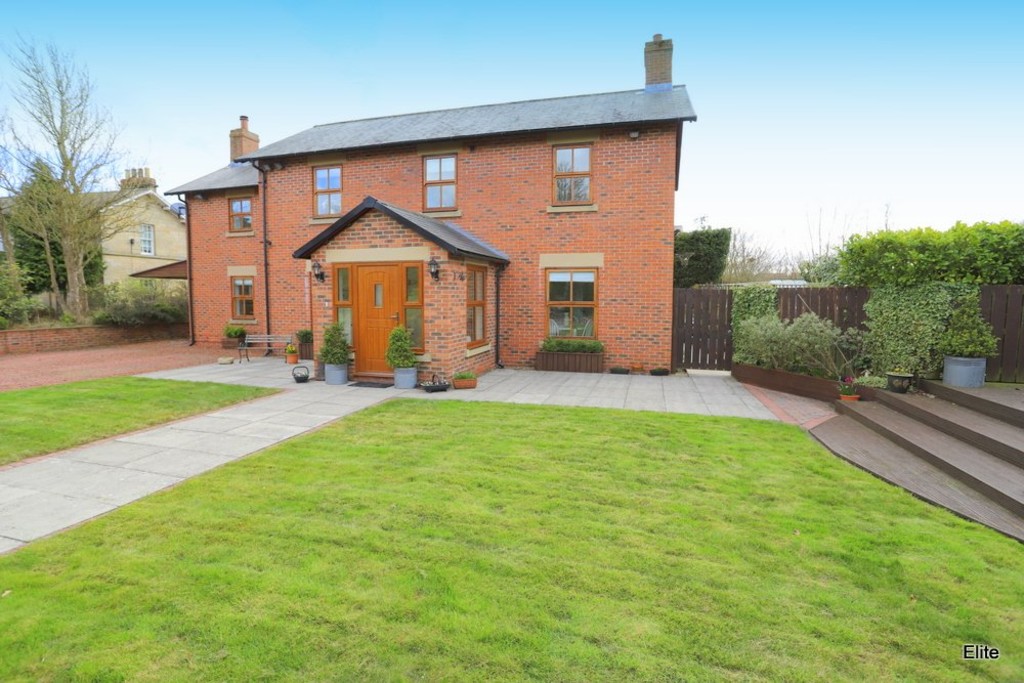Shincliffe, Durham
Property Summary
Book a viewingProperty Summary
More information
Property Summary
Property Features
- SUPERB PRIVATE RESIDENCE
- GATED ENTRY
- APPROXIMATELY 1/2 ACRE PLOT
- 4 DOUBLE BEDROOMS
- VERSATILE LAYOUT
- DOUBLE GARAGE
- SUMMER HOUSE
- CHARACTER HOME
- PRIVATE GARDENS
- VIEWING ESSENTIAL
Full Details
One cannot fail to be impressed by this imposing property with double access, one of which is via the gated entry along the beautiful tree lined drive. This rather unique home is situated on a substantial private plot within Shincliffe, one of the most sought after locations in Durham. "The Sidings" offers superb family accommodation internally, whilst the interesting gardens add character to this wonderful home. Access into the spacious porch ideal for boots, shoes and coats with solid wood floor before entering into the reception hall with doors leading to each principle room and feature staircase leading to the first floor. The L shaped lounge/diner, with two sets of French doors leads to the garden at the rear of the property. There are also two further windows to the front elevation, high ceilings and coving. There is a multi-fuel burner within a small inglenook and cast iron surround with slate hearth. To the kitchen/breakfast room, a range of white wall and base cabinets with QUARTZ surface, RANGE OVEN, ceiling mounted stainless steel & glass extractor fan, stainless steel sink and spot lights to the ceiling. To the rear of the kitchen is the laundry room complete with plumbing for appliances, including washing machine and dishwasher. An external door leads to the gardens. From the reception hall, enter into a small inner hallway which can be accessed from outside and leads to what could be described as more private quarters. Currently the owner utilises the space as a family room and home office, which also benefits from a shower room too. For anyone requiring accommodation for an extended family, this part of the property is an ideal offering that could be used as a private sitting room, bedroom and ensuite.
To the first floor the master bedroom is complete with fitted wardrobes and a door leading to the spacious ensuite, comprising of a double width shower, storage/vanity cabinet, sunken ceramic sink and low level WC. Bedroom two and three, also spacious double rooms, come complete with fitted wardrobes. The family bathroom comprises of a free standing bath tub, sink, low level WC, spot lights to ceiling and made to measure wall mirror.
The property stands upon a large plot of approximately half an acre in its entirety, which offers a great deal of privacy, manicured lawns to the front and rear, along with a luxurious entertainment area with raised decked sun terrace, currently accommodating a hot tub, additional barbeque areas, substantial parking, tree-lined driveway and a double detached garage with security alarm.
GROUND FLOOR
ENTRANCE PORCH 8' 6" x 7' 3" (2.608m x 2.217m)
RECEPTION HALL
18' 1" x 7' 8" (5.536m x 2.338m)
L SHAPED LOUNGE/DINING ROOM :
LOUNGE
11' 11" x 12' 0" (3.650m x 3.664m)
DINING
13' 1" x 13' 0" (4.004m x 3.980m)
KITCHEN/BREAKFAST ROOM
17' 7" x 11' 11" (5.361m x 3.650m)
LAUNDRY ROOM
7' 9" x 5' 5" (2.371m x 1.669m)
INNER HALL
FAMILY ROOM
12' 8" x 10' 0" (3.874m x 3.055m)
BEDROOM FOUR/OFFICE
15' 0" max x 9' 9" (4.587m max x 2.992m)
ENSUITE
8' 7" x 5' 6" (2.635m x 1.701m)
FIRST FLOOR
BEDROOM ONE
14' 0" x 12' 0" (4.275m x 3.667m)
ENSUITE
7' 3" x 7' 2" (2.222m x 2.196m)
BEDROOM TWO
13' 0" x 10' 10" (3.979m x 3.305m)
BEDROOM THREE
12' 8" x 11' 2" (3.876m x 3.404m)
BATHROOM
12' 8" x 11' 2" (3.876m x 3.404m)
The Sidings is a spacious and individual modern detached property, tucked away from the main road and enjoying views to the countryside beyond. The property offers excellent and versatile living space suitable for both the most demanding of family requirements, as well being ideal for entertaining.
Shincliffe station is adjacent to the A(177) on the outskirts of High Shincliffe and within two miles south east of Durham City. There is a small, well regarded primary school, recreational park, public house and server bus stops. The nearest shops and Post Office are in the neighbouring village of Bowburn. Transport links North and South are accessed via the A1(M) approximately 1 mile away at Bowburn interchange. The nearest railway station is about three miles away in Durham on the East Coast main line. Two airports, approximately equidistant, Newcastle to the North and Durham Tees Valley to the South.
The area is surrounded by open countrywide offering some wonderful walks right on your doorstep.
Tenure: Freehold
Services:
- Oil fired central heating via radiators throughout.
- Fully double glazed.
- Mains services/Sceptic tank
VIEWING STRICTLY THROUGH ELITE ESTATES & LETTINGS ***7 DAYS A WEEK*** CONTACT 0845 6044485 / 07495 790740
Need some guidance?
Social Wall
Stay up to date with our latest posts
Enquiry
0845 604 4485
enquiries@eliteestatesandlettings.com


