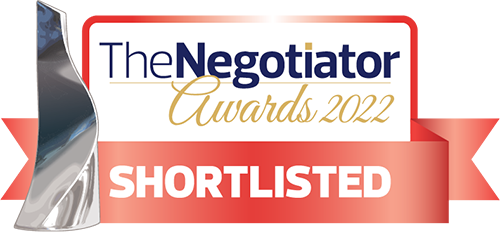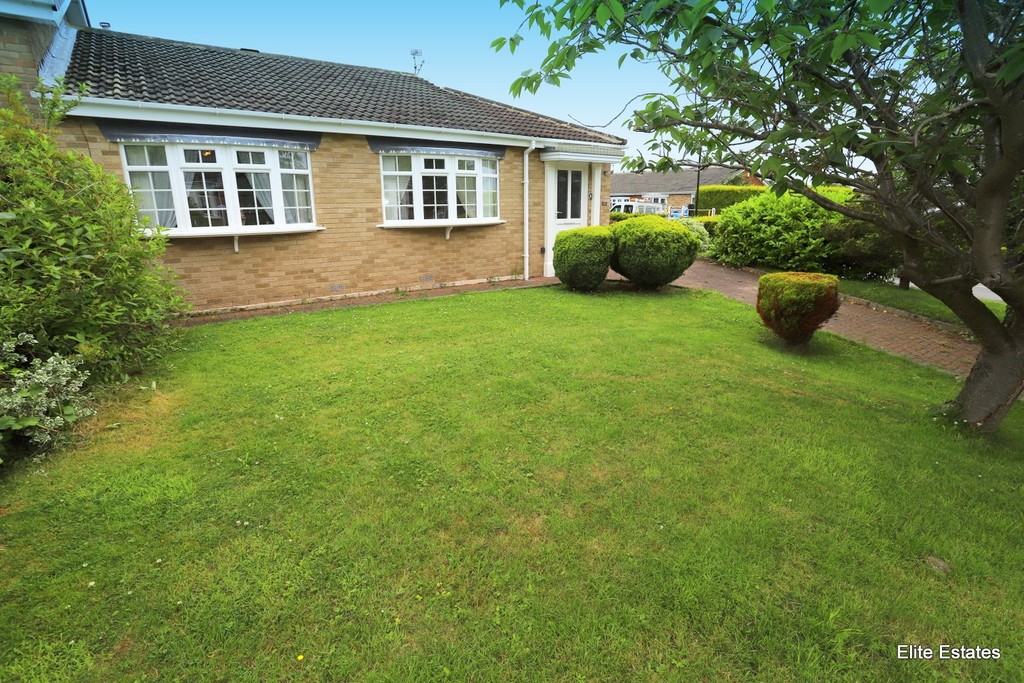Sevenoaks Drive, Hastings Hill
Property Summary
Book a viewingProperty Summary
EXTENSIVE PLOT situated on this most sought after development. GARAGE and block paved drive for substantial parking...VIEWING ESSENTIAL!
More information
Property Summary
EXTENSIVE PLOT situated on this most sought after development. GARAGE and block paved drive for substantial parking...VIEWING ESSENTIAL!
Property Features
- TWO BEDROOMS WITH POTENTAIL FOR THIRD
- IMPRESSIVE RECEPTION HALL
- EXTENSIVE PLOT/GARDENS
- CONSERVATORY
- GARAGE
- SUPERB LOCATION
- NO CHAIN
- Early viewing recommended!
Full Details
Elite Estates are delighted to offer to the market this superb two bedroom bungalow...Access via the UPVC front door into the rather imposing, elegant reception hall. The spacious lounge is complete with fire surround and fire, and Georgian double doors open to the conservatory overlooking the rear garden. There are two DOUBLE bedroom, the master complete with sliding door wardrobes and a good size kitchen with a range of wall and base cabinets. The bathroom comprises bath, separate shower cubicle, hand basin and low level WC.
Externally a garden to the front and side and subject to planning potential for extension. To the rear a split level garden with patio, and a good degree of privacy. There is a detached garage too.
RECEPTION HALL
14' 1" x 7' 9" (4.295m x 2.370m)
LOUNGE
16' 11" x 12' 0" (5.168m x 3.671m)
CONSERVATORY
10' 8" x 10' 2" (3.252m x 3.117m) MAX
KITCHEN
15' 11" x 9' 3" (4.858m x 2.826m)
BEDROOM ONE (EXCLUDING WARDROBES)
12' 6" x 9' 8" (3.811m x 2.966m)
BEDROOM TWO
10' 4" x 9' 2" (3.168m x 2.814m)
BATHROOM
EPC TO FOLLOW
VIEWINGS STRICTLY THROUGH ELITE ESTATES & LETTINGS ***7 DAYS A WEEK***
TO ARRANGE A VIEWING CONTACT 0845 6044485 / 07495 790740
Need some guidance?
Social Wall
Stay up to date with our latest posts
Enquiry
0845 604 4485
enquiries@eliteestatesandlettings.com



