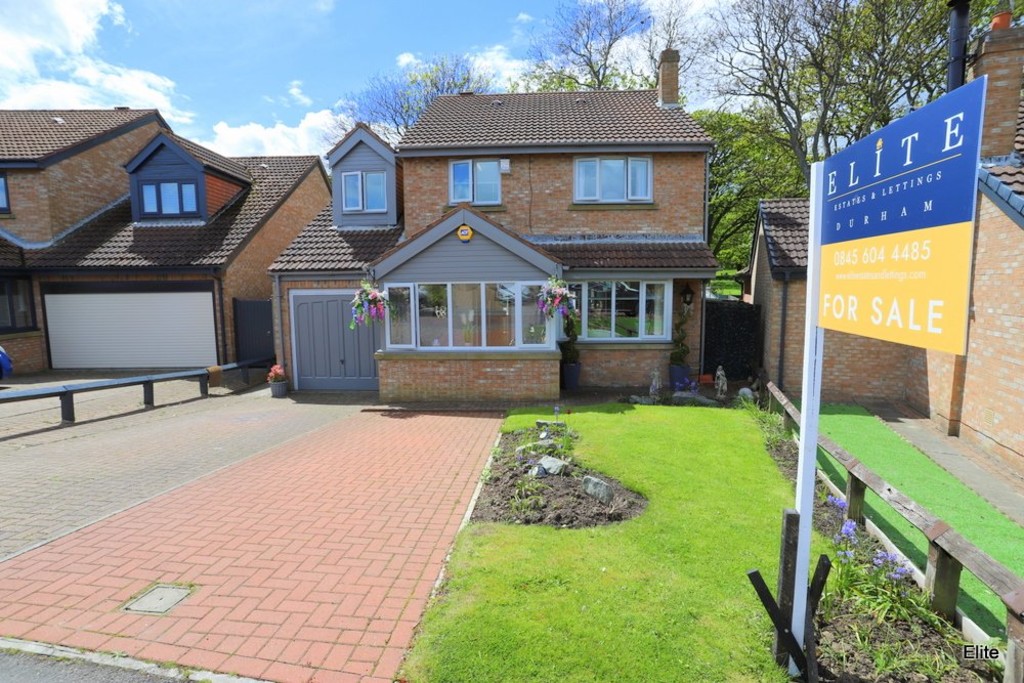Seafields, Seaburn
Property Summary
Book a viewingProperty Summary
More information
Property Summary
Property Features
- FOUR BEDROOMS
- CONSERVATORY
- SUN ROOM
- SEPARATE DINING
- KITCHEN/BREAKFAST
- GARAGE
- DOUBLE WIDTH DRIVE
- PRIVATE REAR GARDEN
- ALARM & GREENHOUSE
- MUST BE VIEWED!
Full Details
Elite Estates is delighted to market this four bedroom detached family home situated on a plot offering a wonderful degree of privacy to the rear located in the desirable location of Seaburn.Just a short stroll from Sunderland's beautiful coastline and magnificent beaches the property is also close to a superb range of amenities including Morison's and is within the catchment area of excellent schools. The property has excellent transport links to both Sunderland and Newcastle city centres along with wider road networks.
The accommodation is arranged over two floors and comprises reception porch leading to the extremely spacious and welcoming reception hall with downstairs WC. Double doors lead to formal lounge featuring a square bay window and fireplace. There is a good sized dining room and doors access the conservatory, a separate kitchen/breakfast room complete with oven/hob and extractor, fridge freezer, washing machine and tumble dryer. From the breakfast area doors lead to the sunroom overlooking the rear garden. The laundry room completes the ground floor. To the first floor four bedrooms, the master with a range of floor to ceiling shaker style wardrobes and ensuite with double shower, sink built within a vanity storage unit, low level WC. Bedroom two also benefits from fitted furniture whilst bedroom three constructed over the garage is excellent in proportion and superb for the growing teenager. Bedroom four is situated to the front elevation overlooking the street scene and currently utilised as the home office. The family bathroom is well proportioned and is complete with bath, pedestal sink, WC and towel rail.
Burglar alarm & Greenhouse.
Externally to the front of the property a double width drive leading to the single garage and turfed garden whilst to the rear the good sized garden bordered with fence offers a great deal of privacy overlooking the park.
Early viewing is highly recommended.
RECEPTION PORCH
RECEPTION HALL 16' 3" x 5' 3" (4.966m x 1.615m)
LOUNGE 18' 9" max x 11' 6" (5.72m max x 3.51m)
DINING ROOM 10' 6" x 10' 5" (3.21m x 3.19m)
CONSERVATORY 10' 4" x 9' 3" (3.17m x 2.83m)
SUN ROOM 17' 9" x 9' 9" (5.43m x 2.99m)
KITCHEN/BREAKFAST ROOM 17' 6" x 10' 5" (5.351m x 3.183m)
LAUNDRY 7' 8" x 4' 10" (2.34m x 1.48m)
FIRST FLOOR
MASTER BEDROOM 13' 6" x 12' 5" (4.14m x 3.79m) EXCLUDING WARDROBES
ENSUITE
BEDROOM TWO 12' 5" x 11' 6" (3.81m x 3.53m) INCLUDING WARDROBES
BEDROOM THREE 17' 6" x 7' 8" (5.35m x 2.34m)
BEDROOM FOUR 9' 4" x 7' 8" (2.87m x 2.36m)
FAMILY BATHROOM 11' 10" x 7' 2" (3.61m x 2.20m)
Need some guidance?
Social Wall
Stay up to date with our latest posts
Enquiry
0845 604 4485
enquiries@eliteestatesandlettings.com



