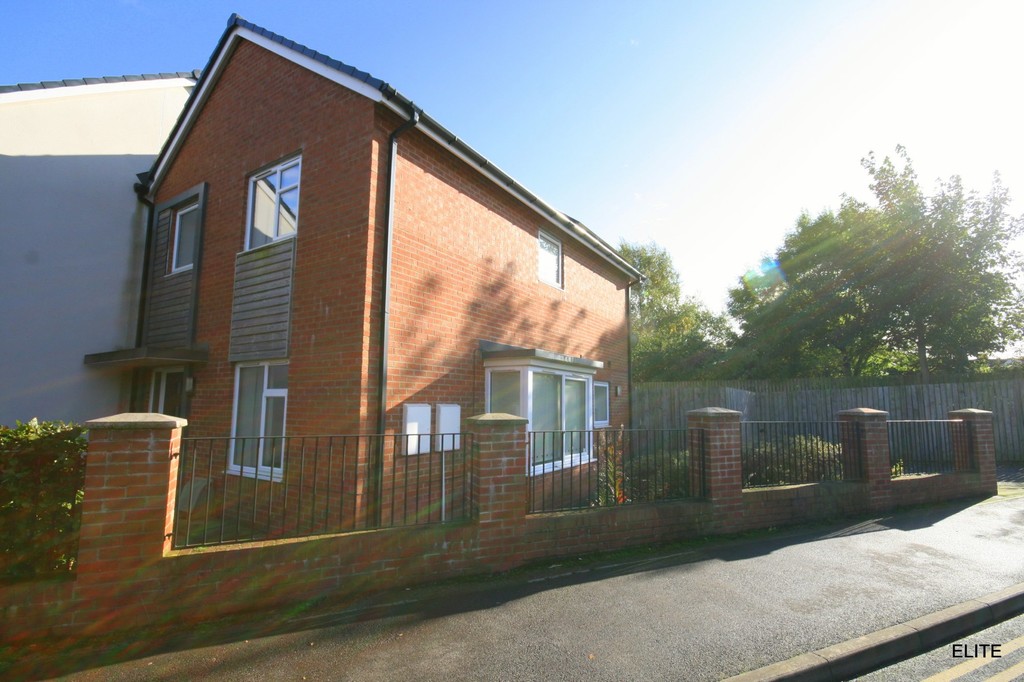School View, Gilesgate
Property Summary
Book a viewingProperty Summary
More information
Property Summary
Property Features
- SOUGHT AFTER LOCATION
- CLOSE TO MANY AMENITIES
- THREE BEDROOMS
- SPACIOUS KITCHEN/DINER
- ENCLOSED PRIVATE GARDEN
- AMPLE PARKING
- MODERN DESIGN
- EXCELLENT ORDER THROUGHOUT
- GOOD ACCES TO MAJOR ROUTES
- AVAILABLE LONG TERM
Full Details
Located in the ever popular Gilesgate on the outskirts of the historic Durham City with excellent access to schools, amenities, recreational facilities and motoring links including the A1(M) and A690 Highway. Internally the floor plan is spacious throughout and comprises of hallway, downstairs wc, living room with bay window, large kitchen diner with door to the rear garden and patio area. The first floor has three bedrooms and a family bathroom/wc. Externally to the front of the property is a lawned garden whilst to the side is a driveway for ample parking. The rear has a generous enclosed garden laid to lawn with patio area, shed and a good degree of privacy, with the added benefit of a southerly aspect. In our opinion due to the size, standard and condition of the property it should appeal to a variety of potential clients and we would strongly recommend an early internal inspection.
Entrance Hallway - 12'07 x 6'11 (3.84m x 2.11m) - Inviting hallway with stairs to first floor, cloaks, access to:
Cloak/Wc - 5'09 x 6'10 (1.75m x 2.08m) - White suite comprising: close coupled wc, wash hand basin, radiator.
Lounge - 11' x 15'02 (3.35m x 4.62m) - Comfortable lounge with side double glazed bay window, front double glazed window, Tv and telephone points, radiator.
Kitchen Diner - 11'05 x 18' (3.48m x 5.49m) - Spacious family sized kitchen and dining area fitted with a range of modern wall and base units with contrasting work surfaces, plumbed for washing machine, sink drainer unit with mixer tap, cooker point, space for fridge freezer, radiator, double glazed windows providing plenty of natural light, door to rear garden.
First Floor Landing - Double glazed window, built in storage, access to:
Bedroom One - 9'06 x 15'05 (2.90m x 4.70m) - Upvc double glazed window, built in storage and radiator.
Bedroom Two - 11' x 10'08 (3.35m x 3.25m) - Upvc double glazed window and radiator.
Bedroom Three - 9'10 x 7'01 (3.00m x 2.16m) - Upvc double glazed window and radiator.
Bathroom/Wc - 7'02 x 6'06 (2.18m x 1.98m) - White suite comprising: panelled bath with shower over, close coupled wc, wash hand basin, tiled splash areas, shaver point, double glazed window, radiator.
Outside - Externally to the front of the property is a lawned garden whilst to the side is a driveway for ample parking. The rear has a generous enclosed garden laid to lawn with patio area, shed and a good degree of privacy, with the added benefit of a southerly aspect.
EPC rating B - Council tax band B
Viewing strictly through Elite Estates & Lettings ***7 DAYS A WEEK*** Contact 0845 6044485 / 07495 790740
Need some guidance?
Social Wall
Stay up to date with our latest posts
Enquiry
0845 604 4485
enquiries@eliteestatesandlettings.com


