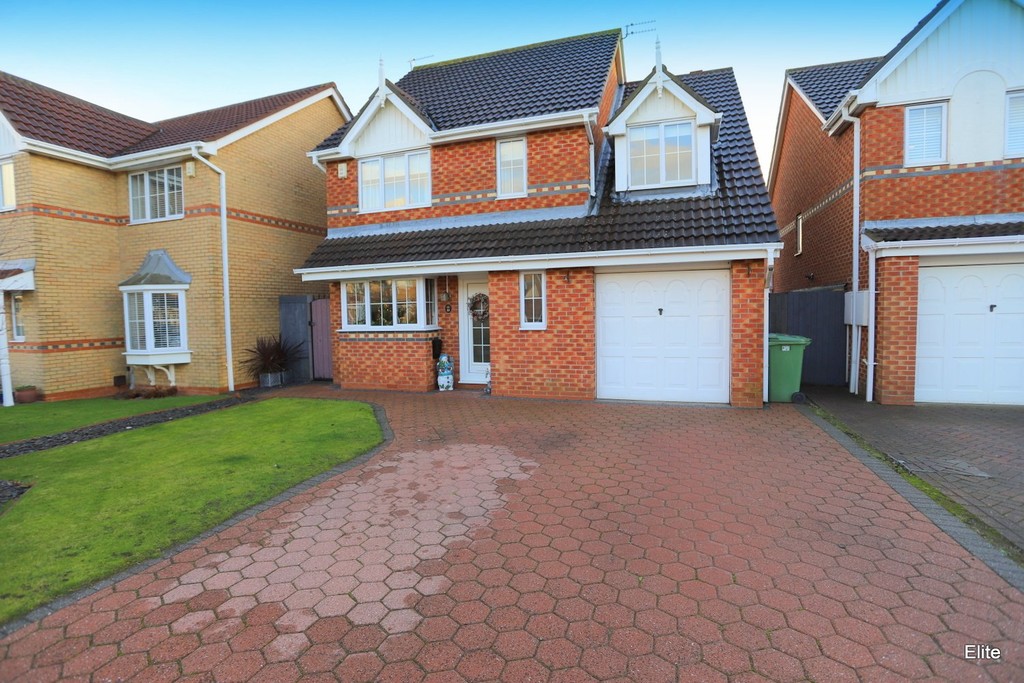Rushcliffe, Fulwell
Property Summary
Book a viewingMore information
Book a viewingFull Details
Beautifully presented and much improved four bedroom detached family home in the highly popular area of Fulwell, high specification throughout complete with a re-fitted contemporary style kitchen with high gloss wall and floor cabinets with contrasting work surfaces and up stands, attractive fitted kidney shape breakfasting table. Access through the UPVC front door into the rather stylish reception hall complete with KARNDEAN FLOORING, feature staircase leads to the first floor. The impressive lounge/diner is excellent in proportion and with the addition of a conservatory also complete with KARNDEAN FLOORING overlooking the rear garden creating a vast feeling of space whilst the bay window and French doors allows an abundance of natural light to flood through. The downstairs WC completes the ground floor.
Briefly comprises reception hall, open plan lounge through to dining room, conservatory, kitchen/breakfasting, utility, WC, four good sized bedrooms, ensuite to master, family bathroom.
ENTRANCE HALL
Karndean flooring; radiator.
WC
Low level suite; pedestal hand basin; laminate floor; spotlights; heated towel rail.
LOUNGE/DINING 25' 7" x 11' 9" (7.80m x 3.59m)
Wall mounted contemporary style electric fire, storage cupboards to alcoves, bay window and dining area complete with French doors leading to:
CONSERVATORY 10' 2" x 9' 6" (3.10m x 2.91m)
Karndean flooring with UNDER FLOOR HEATING.
KITCHEN/BREAKFASTING 13' 8" x 9' 10" (4.17m x 3.00m) A beautiful range of high gloss wall and base cabinets with contrasting work surfaces complemented with up stands and mirrored splash back to walls of fitted wall and floor cabinets, drainer sink unit with mixer tap; five ring gas hob; integrated oven; extractor hood; integrated dishwasher; integrated fridge; fitted kidney shaped breakfasting table, stunning high gloss over-sized floor tiles with UNDER FLOOR HEATING.
UTILITY ROOM 8' 0" x 5' 1" (2.45m x 1.56m)
Good range of fitted cabinets, integrated freezer; washing machine and tumble dryer, tiled floor; radiator.
FIRST FLOOR
BEDROOM ONE 16' 3" x 13' 3" (4.97m x 4.06m)
Comprehensive range of quality fitted wardrobes, cupboards and drawers
ENSUITE
Tiled shower enclosure with rainfall style shower, hand basin with cupboard under and mixer tap; low level WC; laminate flooring; partly tiled walls; chrome heated towel rail.
BEDROOM TWO 10' 4" x 10' 2" (3.15m x 3.10m)
Range of quality fitted wardrobes and integrated drawers; radiator
BEDROOM THREE 14' 4" x 8' 0" (4.39m x 2.45m)
Range of fitted wardrobes, cupboards and drawers; Karndean flooring; radiator
BEDROOM FOUR 10' 9" x 8' 0" (3.30m x 2.45m Mirror fronted wardrobes; laminate flooring; radiator
LANDING Storage cupboard with heated towel rail
LUXURY BATHROOM/WC
A beautiful statement bathroom complete with Demi floating hand basin, panelled bath with mixer tap, low level WC, tiling to walls with inset shelf, LED mood lighting, floor tiling with underfloor heating, chrome heated towel rail.
EXTERNAL
Double block paved driveway leading to integrated garage with light and power which leads to the front door whilst to the rear a good size South facing garden complete with decking perfect for socialising and entertaining, ASTRO TURF for extremely easy maintenance
Need some guidance?
Social Wall
Stay up to date with our latest posts
Enquiry
0845 604 4485
enquiries@eliteestatesandlettings.com


