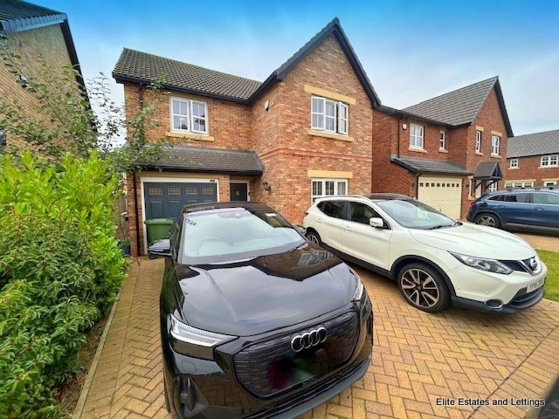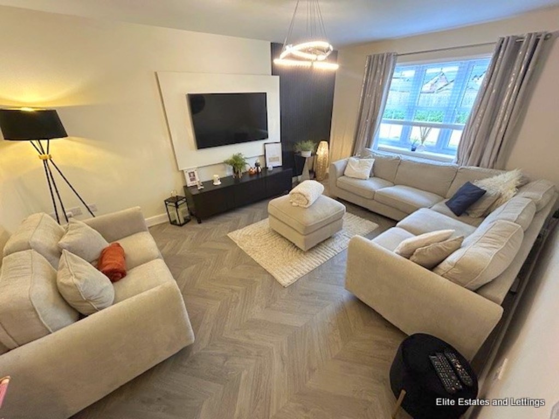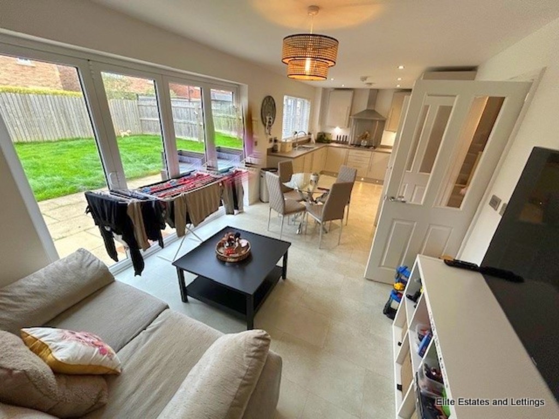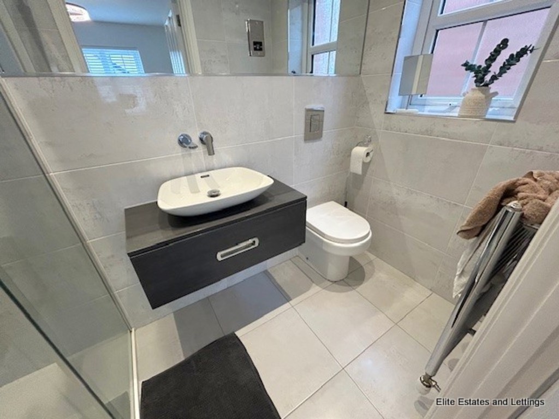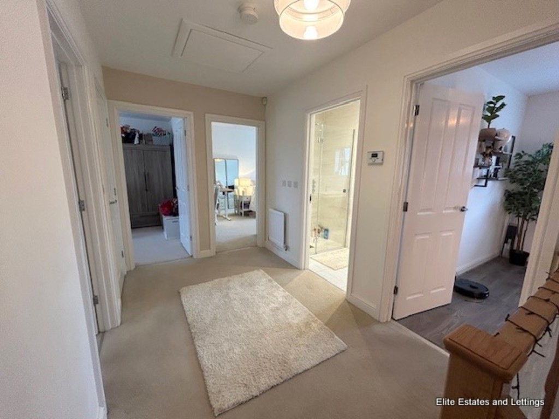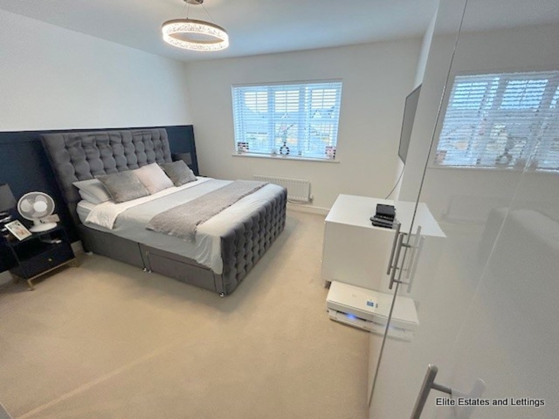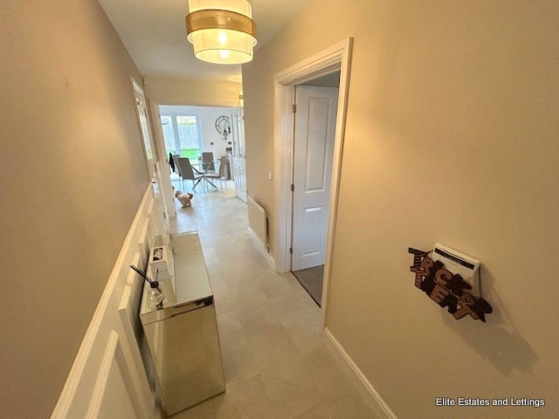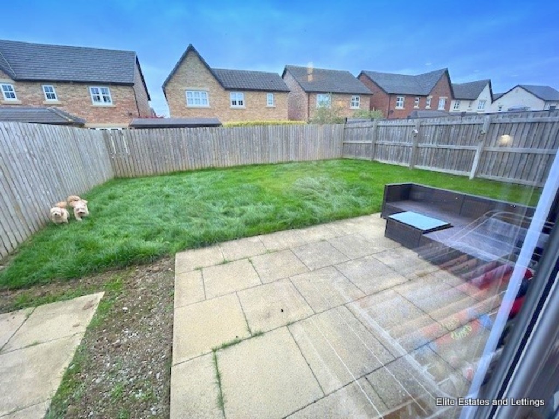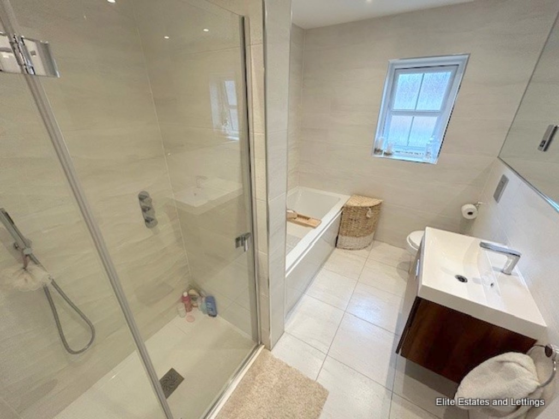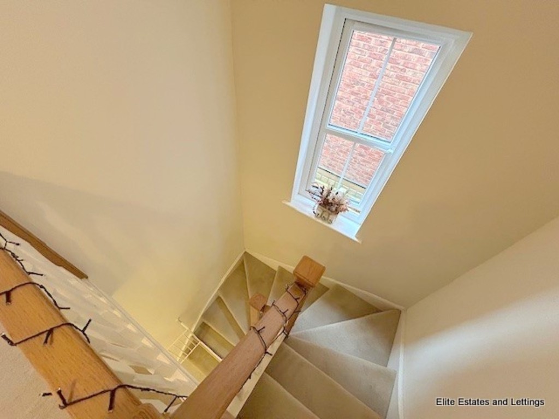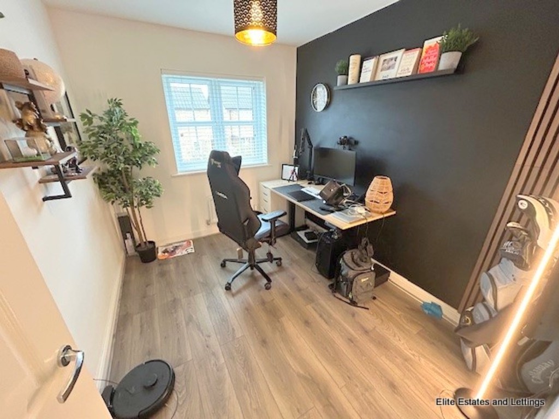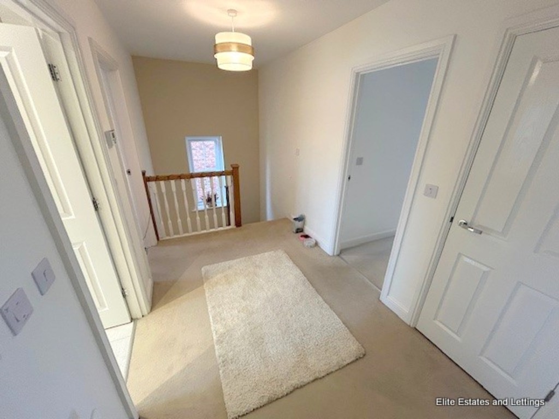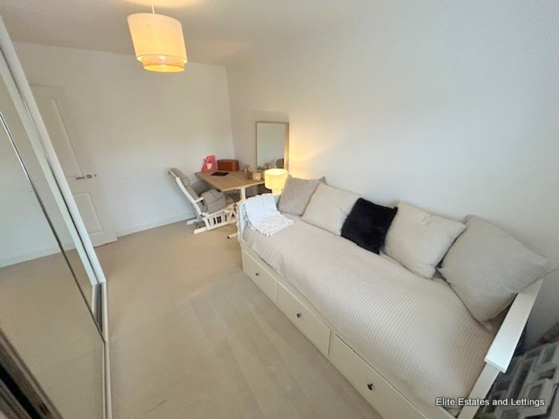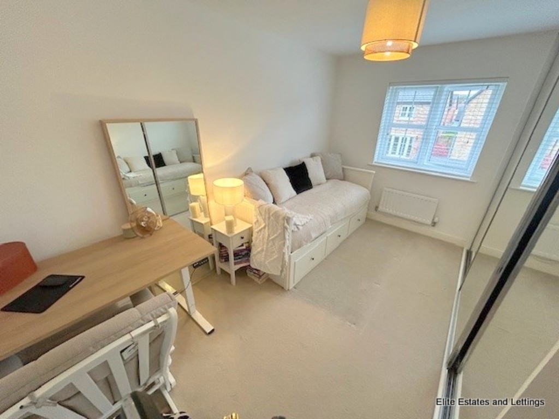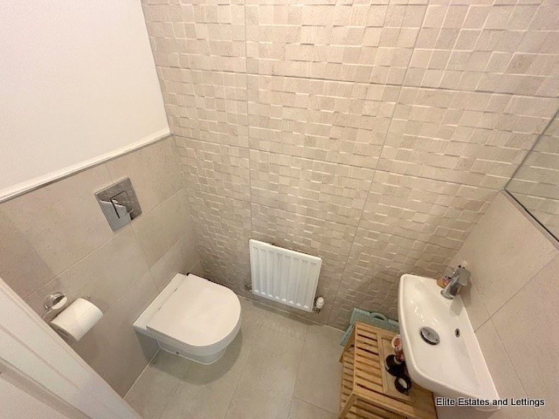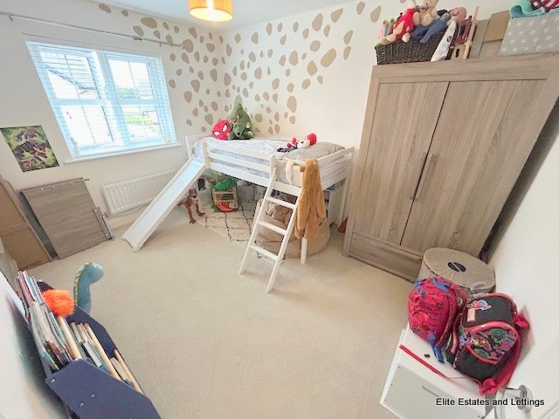Rose Vale, Wynyard
Property Summary
Book a viewingProperty Summary
More information
Property Summary
Property Features
- Four bedroom family home
- High specification throughout
- Beautifully enhanced
- Formal lounge to front elevation
- DOUBLE BLOCK PAVED DRIVE
- GARAGE
- Cul-de-sac position
- NO CHAIN!!
- Early viewing recommended
- ***VIEWINGS SEVEN DAYS A WEEK***
Full Details
***VIEWINGS SEVEN DAYS A WEEK*** Elite Estates present to the market this fabulous modern, well designed built by Storey Homes ''The Durham' design detached house with good size rear garden is quietly tucked away in a lovely cul-de-sac and is fine-tuned for today's growing families.
The beautifully presented accommodation comprises entrance hall, cloakroom/WC, formal lounge to the front elevation and a modern, well equipped open plan contemporary kitchen/diner with built-in appliances and bi-fold doors bringing the outside in. The first floor has four double bedrooms (master bedroom with stunning en-suite) and a fabulous family bathroom. Outside, there is good size rear garden and to the front there is a double width block paved driveway.
The impressive Wynyard Hall dominates the scenery north of Stockton and south of Sedgefield. Here, beautiful wooded parkland merges with the urban fringe of Teesside. The main settlements here are Wynyard Village, Wynyard Woods and Wynyard Park, all modern estates near the A689. Near Wolviston to the east we also find Wynyard Business Park on the adjoining A19.
Viewings strictly through ELITE ESTATES & LETTINGS ***7 DAYS A WEEK***
Contact 0845 6044485 / 07495 790740
ROOM DIMENSIONS
Lounge
15' 1" x 11' 8" (4.6m x 3.56m)
Kitchen/Dining Room
24' 11" x 9' 11" (7.59m x 3.02m)
Bedroom One
15' 7" x 11' 9" (4.75m x 3.58m)
Bedroom Two
12' 4" x 11' 3" (3.76m x 3.43m)
Bedroom Three
13' 7" x 9' 3" (4.14m x 2.82m)
Bedroom Four
13' 7" x 9' 3" (4.14m x 2.82m)
Need some guidance?
Social Wall
Stay up to date with our latest posts
Enquiry
0845 604 4485
enquiries@eliteestatesandlettings.com

