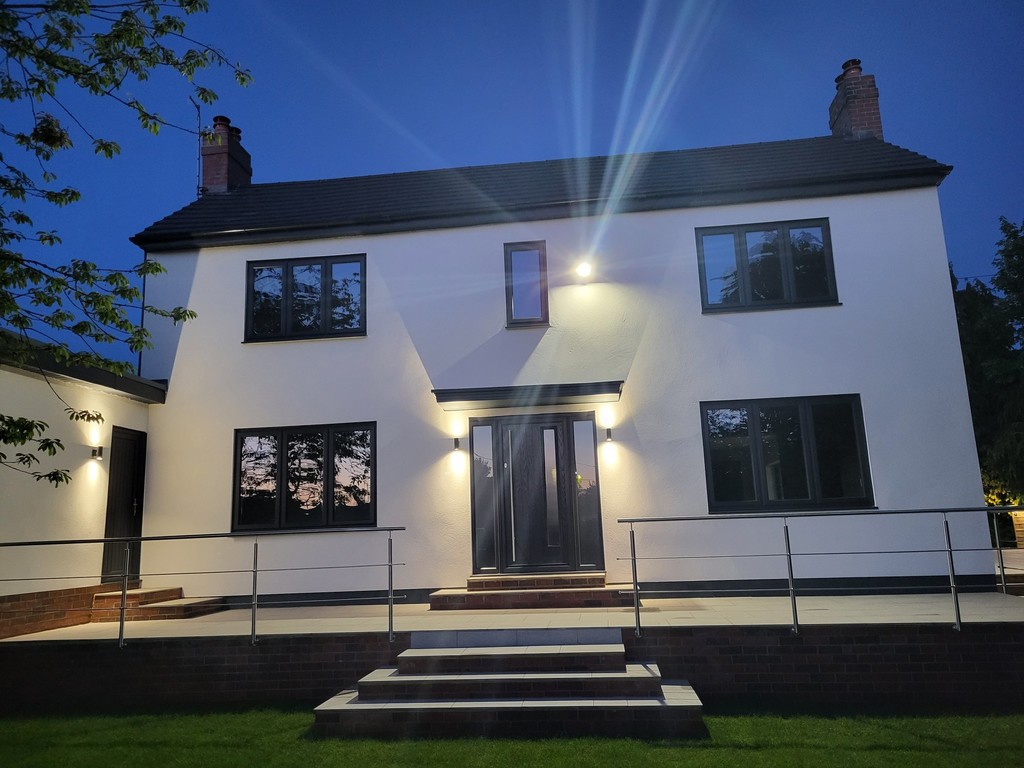Primrose Hill, Bournmoor
Property Summary
Book a viewingProperty Summary
More information
Property Summary
Property Features
- BESPOKE FAMILY HOME in excess of 2100sqft
- Four double bedrooms
- TWO RECEPTION HALLS
- Stunning kitchen with appliances
- LAUNDRY ROOM
- LARGE GARAGE
- AJAX SECURITY SYSTEM
- Private wrap around garden
- ELECTRIC GATED ENTRY
- Viewing is essential!
Full Details
A stunning bespoke family home on a superb plot offering exceptional family accommodation with high specification both internally and externally. Accessed via an electric gate onto the private drive, "Wyndham Lodge" comprises ground floor: TWO STYLISH RECEPTION HALL WAYS, formal lounge, exceptional kitchen/dining, second reception room, laundry room, storage which could be utilised as a SECOND HOME OFFICE, WC, first floor four double bedrooms, THREE BATHROOMS, family bathroom plus first floor home office.
To the front of the property steps lead up to the stylish terrace with glass balcony and stainless steel balustrade which in turn accesses the front door entering the reception hall with feature oak staircase leading to the first floor. Off to the left the formal lounge overlooks the landscaped garden bordered with trees whilst the door to the right accesses the second reception adjacent to the open plan kitchen/dining which is certainly the hub of this grand design property. The high ceilings throughout give a superb feeling of space to the already extremely spacious family home. There is a fabulous range of dark navy wall and base cabinets complimented with white QUARTZ work surfaces & splash-back to wall, stylish cabinet and wine shelving, BOSCH DOUBLE oven incorporating a microwave too, induction 5 ring hob burner, extractor fan, dishwasher, FULL HEIGHT FRIDGE & FREEZER, inset stainless steel sink with mono-bloc tap within the central island with overhang for less formal dining complete with storage cupboards and pan drawers, under unit lighting. Bi-fold doors lead out onto the patio and garden, a superb design for entertaining and socialising. The high spec laundry room continues the theme from the kitchen with dark navy wall and base cabinets, QUARTZ surfaces, plumbing for appliances, WORCESTER boiler, inset stainless steel sink with mono-bloc tap. Herringbone ceramic floor tiling throughout the ground floor other than the formal lounge which is complete with carpet for a cosy feel. There is an under stairs storage cupboard and a spacious storage cupboard that could be utilised as a second home office, the WC completes the ground floor. To the first floor the gallery landing leads to each of the four double bedrooms of which two are complete with stylish ensuites with heated wall mounted mirror and chrome heated towel rail. The Master bedroom benefits from French doors leading to the private balcony. The family bathroom with brick effect wall tiling, mosaic floor tiling, shower and bath, low level WC, and also with heated mirror and chrome heated towel rail. The home office is situated to the front elevation with views of the garden.
Externally the well established manicured garden with a great degree of privacy is bordered with trees, plants and shrubs completely wrapping itself around this imposing home. A larger than average garage with light and power.
THE AJAX SECURITY SYSTEM
External lighting to the exterior of the property to each elevation and fencing to rear patio and garage which are all compatible with a mobile phone and timer too and integrated with the alarm system too…
The gate, another smart device with the intercom system being 4G connectivity.
CAN BE MANAGED BY MOBILE PHONE FROM ANYWHERE IN THE WORLD!
OVEN CAN BE MANAGED BY MOBILE PHONE TOO - DINNER READY WHEN ARRIVING HOME!
ASK AGENT FOR FULL DETAILS.
VIEWING IS ESSENTIAL ON THIS STUNNING PROPERTY!
TO ARRANGE A VIEWING ***7 DAYS A WEEK*** CONTACT ELITE ESTATES & LETTINGS
ON 0845 6044485 / 07495 790740
Need some guidance?
Social Wall
Stay up to date with our latest posts
Enquiry
0845 604 4485
enquiries@eliteestatesandlettings.com



