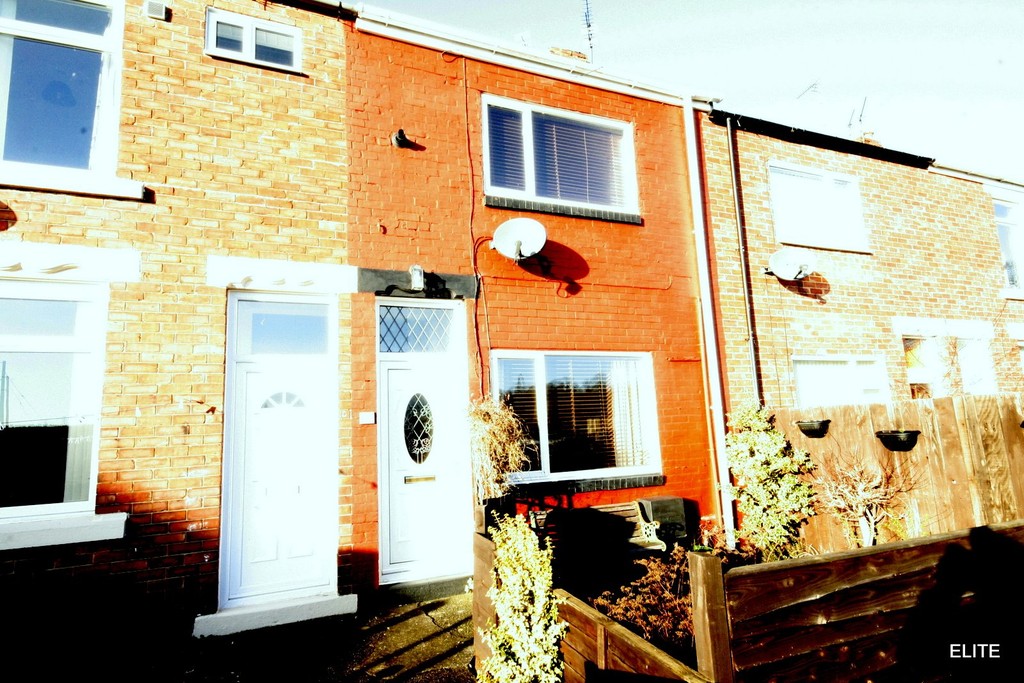Park View , Langley Moor , Durham
Property Summary
Book a viewingProperty Summary
More information
Property Summary
Property Features
- Available September 2023
- Furnished
- Close to Durham City
- Close to all local amenities
- Close to local schools
- Good access to major routes
- Much improved property
- On main bus route
- Post-grads welcome
Full Details
Offered to the rental market is this much improved and superbly well situated TWO BEDROOM MID TERRACED HOME. The property which has a semi rural position despite being incredibly close to good schools, amenities, recreational facilities, motoring links and the historic Durham City centre. Benefits from upvc double glazing, gas central heating, an inviting living room, large kitchen with off set dining area, whilst to the first floor there are two double bedrooms and a bathroom with a white suite. Externally there is a courtyard style garden to the front and a pleasant rear enclosed yard. Recent works over the last few years include a new roof, damp proofing, double glazing, new combination boiler and cavity wall insulation. In our opinion the property should appeal to a wide variety of potential tenants, small families, professionals and post-grads and we would strongly recommend an early internal inspection to fully appreciate the size, standard and location of accommodation on offer.
Entrance Lobby - Via upvc double glazed opaque door.
Living Room - 14'4 x 13'10 (4.37m x 4.22m) - With upvc double glazed window to front, radiator, coving to ceiling, gas fire and surround.
Dining Area - 13'11 x 8'6 (4.24m x 2.59m) - With upvc double glazed window to rear, radiator, coving to ceiling, part laminate flooring.
Kitchen - 15'5 x 9'2 (4.70m x 2.79m) - Fitted with a range of modern wall and base units, integrated fridge freezer, integrated washing machine, sink tap and drainer unit, integrated electric oven with four ring gas hob and brushed steel extractor over, upvc double glazed window to rear, tiled splash backs, tiled floor, radiator, upvc double glazed opaque door to side.
First Floor: Landing - With loft access.
Bedroom 1 - 13' x 11'9 (3.96m x 3.58m) - With upvc double glazed window to front, radiator, coving to ceiling and sliding mirror door wardrobes.
Bedroom 2 - 10'4 x 8'1 (3.15m x 2.46m) - With upvc double glazed window to rear, radiator.
Bathroom/Wc - A white three piece suite comprising: bath with mains shower over, wc, wash hand basin with storage units under, tiled walls, coving to ceiling, upvc double glazed opaque window and radiator.
Externally - To the front of the property there is a courtyard style garden whilst to the rear of the property there is a pleasantly enclosed yard.
EPC RATING - C / COUNCIL TAX BAND - A
Energy Rating: C - *** VIEWINGS STRICTLY THROUGH ELITE ESTATES - CALL 0845 604 4485 7 DAYS/WEEK ***
Need some guidance?
Social Wall
Stay up to date with our latest posts
Enquiry
0845 604 4485
enquiries@eliteestatesandlettings.com



