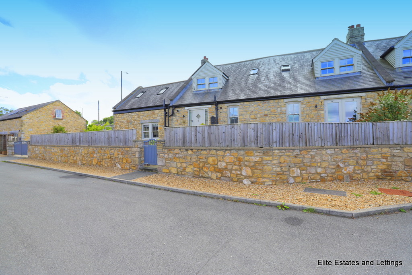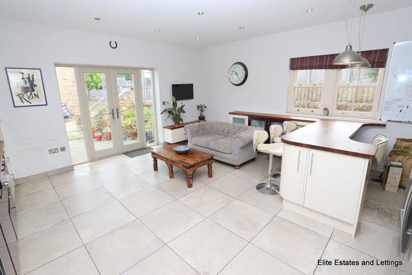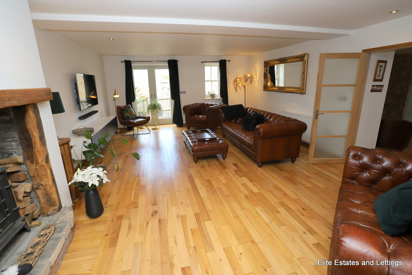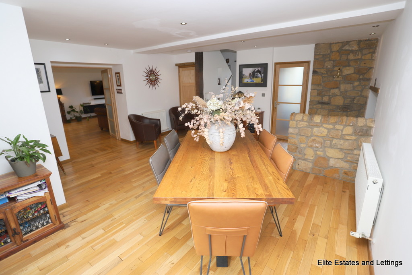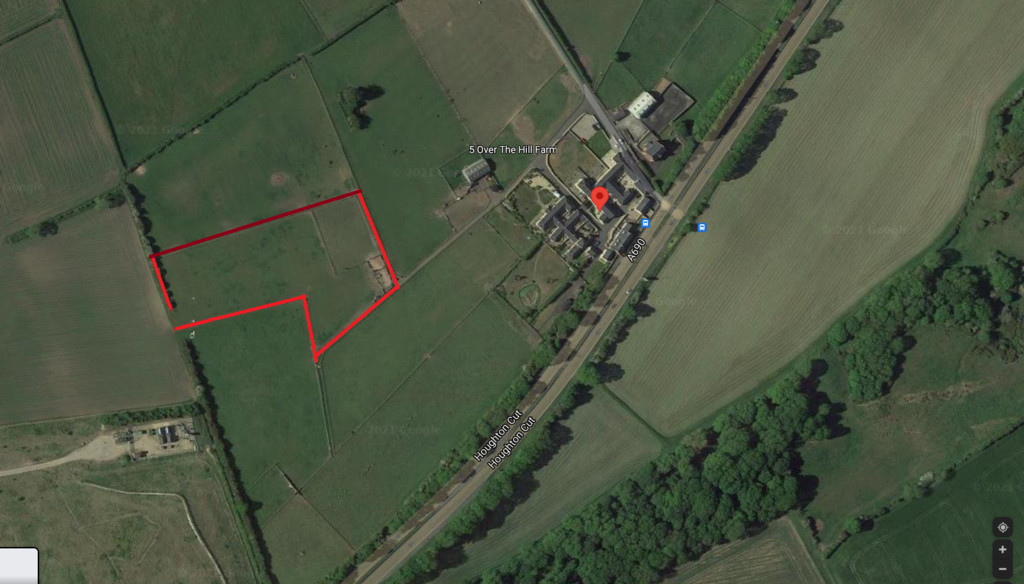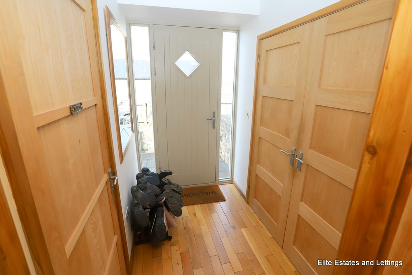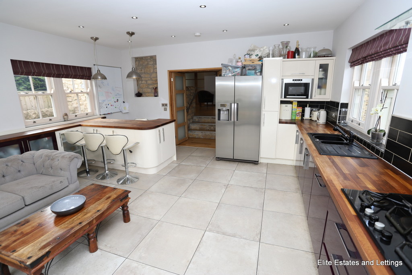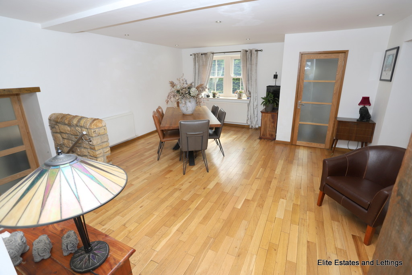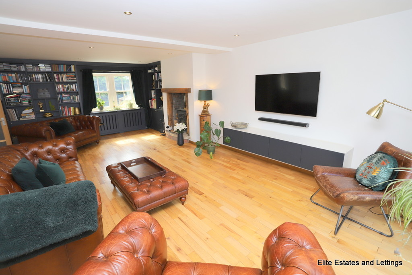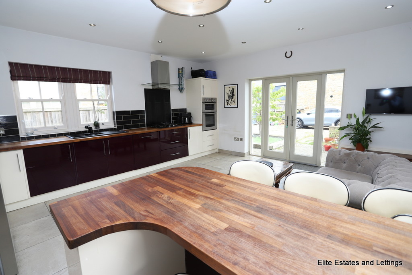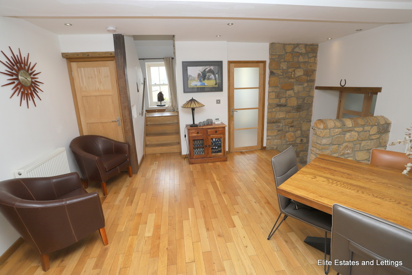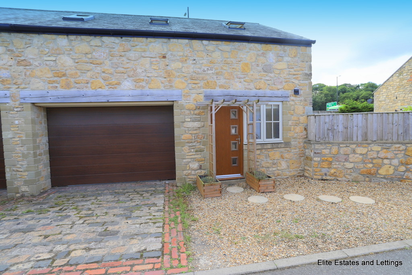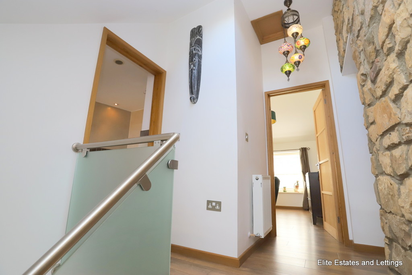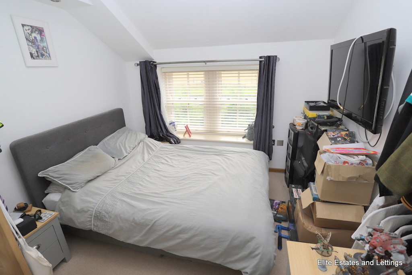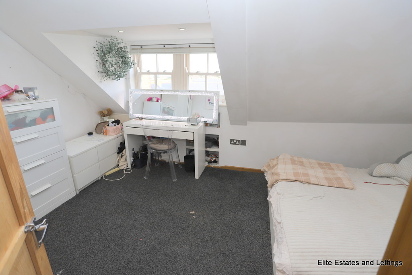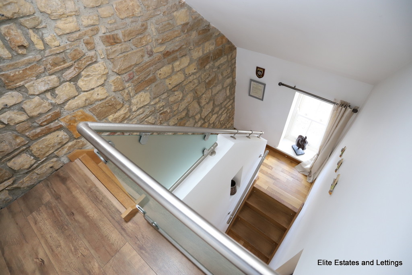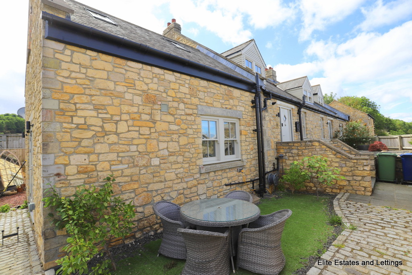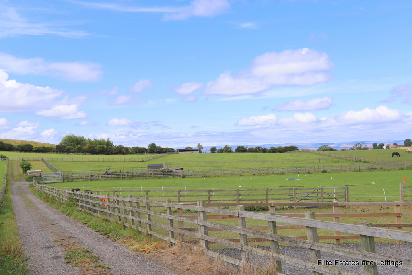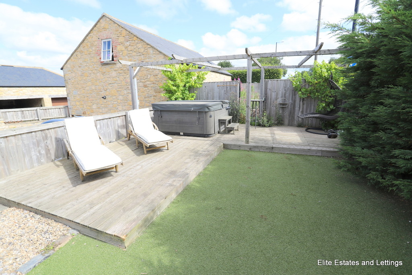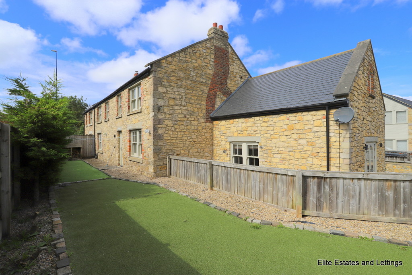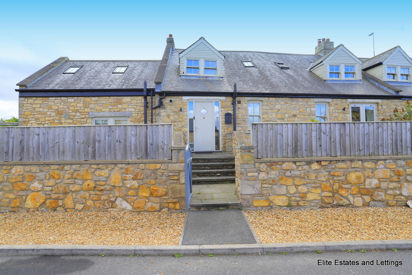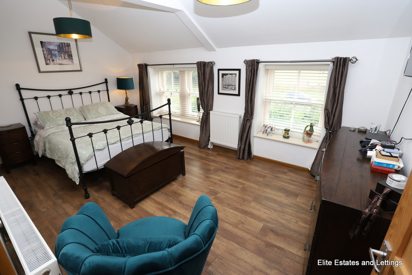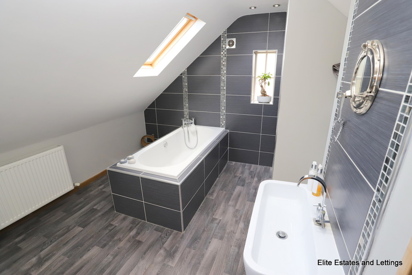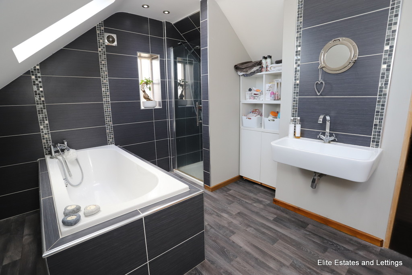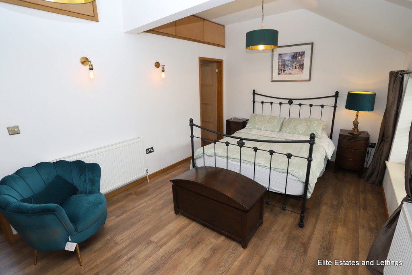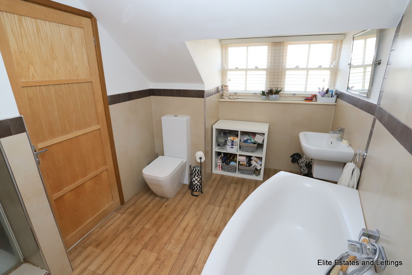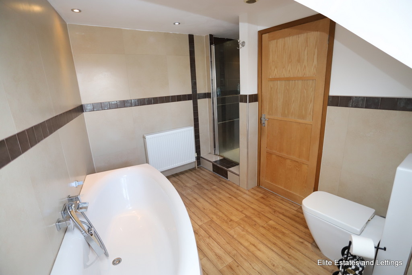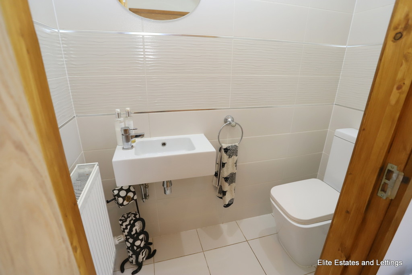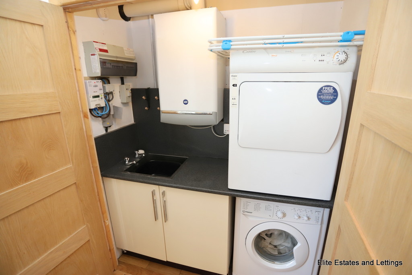Over The Hill Farm Steadings, Houghton Le Spring
Property Summary
Book a viewingProperty Summary
More information
Property Summary
Property Features
- SPACIOUS FOUR BEDROOM FAMILY LIVING
- MASTER BEDROOM WITH ENSUITE AND DRESSING ROOM
- 3 ACRES OF LAND - perfect for the EQUESTRIAN ENTHUSIAST
- SEPARATE 1 BED ANNEX
- Spacious kitchen/diner
- BEAUTIFUL CHARACTER FEATURES
- Rear garden with decking
- GOOD ACCESS TO ALL MAJOR ROUTES
- PRESTIGIOUS DEVELOPMENT
- EARLY VIEWING HIGHLY RECOMMENDED
Full Details
Elite Estates and Lettings are proud to present this outstanding stone-built property with FOUR bedrooms, plus SELF-CONTAINED ANNEX and THREE ACRES of paddock situated in an exclusive farm development on the outskirts of the sought after village of Newbottle.
A beautiful tree lined drive leads to this exclusive development of just ten dwellings surrounded by open views, this FOUR bedroom barn has been sympathetically updated over time to create a beautiful family home.
Situated on farmland that once belonged to the Lambton Estate dating from the 1830s, the property was originally two cottages and is set back within its own stoned walled gardens which provides added privacy.
Access into the property is via a light and airy welcoming hallway. As you enter the heart of the property, you are greeted by a large and versatile dual aspect reception room with space for a dining table. This room also includes original period features of brickwork and beams adding further character to this unique property.
From here, an expansive formal lounge is accessed via a set of elegant double doors. This beautifully appointed space is designed for both comfort and style and includes attractive French doors which open onto a front facing garden flooding the room with natural light. This room also includes a beautifully appointed feature bookcase spanning the length of one wall as well as an attractive open fireplace, making it an ideal space for both relaxing and entertaining.
Beyond is an open plan kitchen/diner with integrated appliances including cooker, hob and microwave and plenty of additional cupboard storage. This room also offers a breakfast bar ideal for dining. Period features of the original brickwork of this property are clearly visible and further compliment this space. The room is light and bright and benefits from triple aspect views. This is followed by an open plan dining and living area extending through French doors into the rear garden.
Completing the ground floor is a utility room including a useful integrated sink, storage and ample space for white goods, and a separate WC with stylish full height tiles.
Feature stairs with glass panels continue to the landing. To the first floor are FOUR bedrooms, including the master bedroom ensuite complete with large separate shower, bath and sauna and a dressing room. In addition, there are two more double bedrooms and a generous sized single bedroom/home office.
The family bathroom is modern and well-appointed and includes a large separate shower, bath and matching WC and basin.
Adjacent to the main cottage is a beautiful, self-contained annex which includes a spacious lounge, kitchen, shower room, WC and bedroom. The atmosphere here is peaceful making it ideal for family members seeking independence and is accessed via its own front door.
Externally there is private off road parking for 3 cars with gated driveway, a single garage separate to the house, courtyard area to the side as well as an attractive front garden. The rear has a decked area with ample space for seating as well as a grassed area using artificial lawn, perfect for entertaining and socialising.
In addition to the cottage and annex, this property also comes with an impressive 3 acres of paddock including an animal shelter perfect for equestrian enthusiasts.
This property is conveniently located just off the A690 being 4 miles from Sunderland City Centre, 8 miles from Durham City Centre and half a mile from the A19 and the Doxford International Business Park. Ramside Hall Spa and serenity/golf club is just a 6 mile drive. A fabulous location for commuters and those who love the outdoors with Rainton Meadows Nature Reserve and Visitor Centre is less than 4 miles away.
Viewing is highly recommended to appreciate the size, location and views.
VIEWINGS STRICTLY THROUGH ELITE ESTATES & LETTINGS ***7 DAYS A WEEK*** CONTACT 0845 6044495 / 07904 330772
DINING ROOM 19' 1" x 16' 4" (5.82m x 4.98m)
LIVING ROOM 25' 6" x 16' 3" (7.77m x 4.95m)
KITCHEN 17' 2" x 16' 7" (5.23m x 5.05m)
MASTER BEDROOM 16' 2" x 10' 2" (4.93m x 3.1m)
DRESSING ROOM 12' 6" x 5' 1" (3.81m x 1.55m)
ENSUITE 12' 6" x 11' 7" (3.81m x 3.53m)
BEDROOM 2 16' 3" x 11' 3" (4.95m x 3.43m)
BEDROOM 3 10' 6" x 9' 4" (3.2m x 2.84m)
BEDROOM 4 10' 2" x 6' 5" (3.1m x 1.96m)
FAMILY BATHROOM 11' 5" x 7' 9" (3.48m x 2.36m)
Need some guidance?
Social Wall
Stay up to date with our latest posts
Enquiry
0845 604 4485
enquiries@eliteestatesandlettings.com

