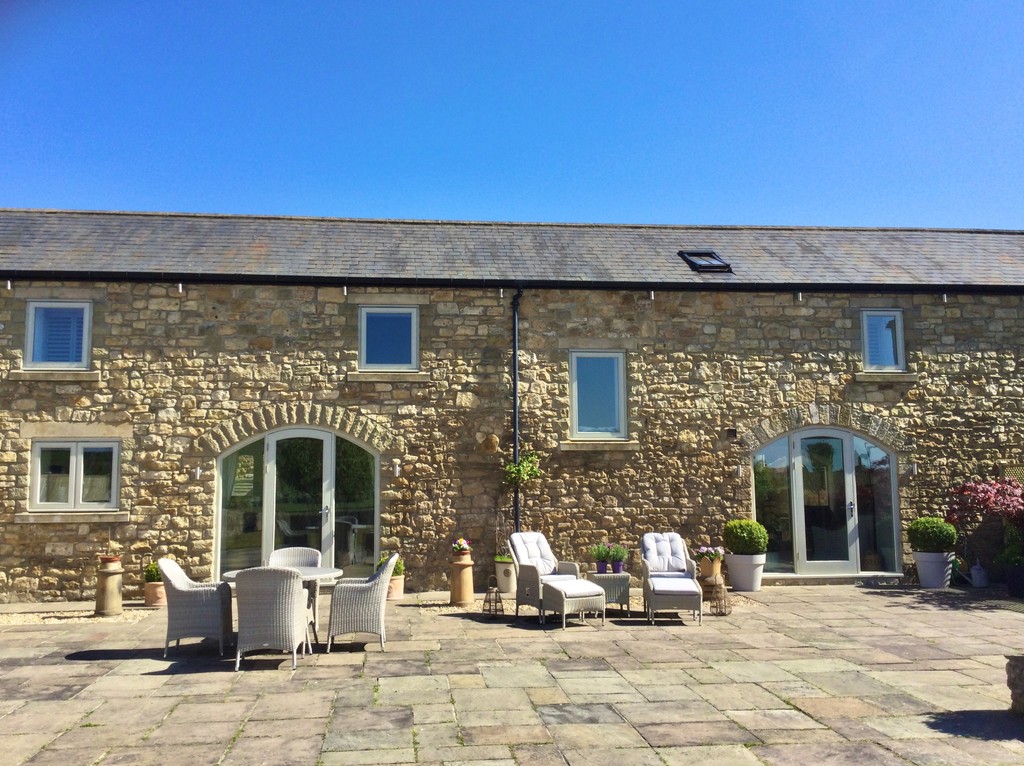Over The Hill Farm Steadings, Houghton Le Spring
Property Summary
Book a viewingProperty Summary
More information
Property Summary
Property Features
- TREE LINED DRIVE leading to GATED ENTRANCE
- FOUR DOUBLE bedrooms
- THREE BATHROOMS including jack & Jill
- THREE RECEPTION rooms
- THREE courtyards & garden with STUNNING OPEN VIEWS
- BESPOKE fixtures & fittings
- OVERSIZED LIMESTONE FLOOR TILES TO GROUND FLOOR
- PARKING TO FRONT FOR 6 VEHICLES
- SEPARATE DOUBLE GARAGE
- EARLY VIEWING IS ESSENTIAL ON THIS MAGNIFICENT FAMILY HOME
Full Details
A beautiful tree lined drive leads to this exclusive development of just ten dwellings surrounded by open views. A GATED ENTRANCE accesses this opulent FOUR bedroom barn conversion sympathetically updated by the current owner to create an exemplary family home The property boasts style and elegance throughout and the individual design in our opinion undoubtedly offers one of the best examples of a barn conversions to the market.
Access into the property via the glass panelled arch door leading into what one would describe as the sung, with the versatile layout this could also be utilised as a formal dining room too. The relaxing room enjoys stunning views to the front whilst a glass panelled door to the rear leading out to just one of the three court yards this property has to offer complete with oversized LIMESTONE floor tiles which continue throughout the ground floor. From the snug access into what can only be described as the hub of the home with a stunning kitchen/dining/relaxing space which has been cleverly designed with a complete range HAND MADE SOLID WOOD floor to ceiling cabinets painted in Farrow & Ball complemented by the magnificent peninsula with CORIAN work surface, Corian worktops with Franke over sized inset sink. BOSCH appliances including steam oven, plate warmer. integral oven with concealed "in bench" extractor fan. integral microwave. 5 ring gas hob. Integrated twin fridge and freeze, and integrated dishwasher. There is a wonderful dining/relaxing area and BI-FOLD doors open out onto internal courtyard a stunning space with a Tuscan interior feel drawn heavily from natural elements, wooden beams, patterned tiles, and wooden walls to create wonderful earthy feel. A superb utility are is Incorporated complete with sink integrated washing machine.
Adjacent to the kitchen a formal lounge with dual aspect, to the front overlooking the stunning open views, to the rear a door opening out onto the second external courtyard. The WC completes the ground floor.
Feature stairs with oak handrail and spindles with edged SISAL stair runner continued to the landing. To the firs floor four DOUBLE bedrooms, each with own private ensuite, the master bedroom ensuite complete with bath too, and bedroom three and four a beautiful Jack & Jill design.
Externally to the front a magnificent gravel design accessed by a gated entry drive to easily accommodate six vehicles, a turfed garden with dwarf wall border, a gravelled path leads to the front door and well proportioned patio area, whilst to the rear a double garage.
Outdoor LED lighting to front of house and both exterior courtyards, power supply in both exterior courtyards and exterior taps - front of house and exterior courtyard.
Over The Hill Farm is a luxury farm development conveniently located just off the A690 being 4 miles from Sunderland City Centre, 8 miles from Durham City Centre and half a mile from the A19 and the Doxford International Business Park. Ramside Hall Spa and serenity/golf club is just a 6 mile drive. A fabulous location for commuters and those who love the outdoors with Rainton Meadows Nature Reserve and visitor centre set within 74 hectares of woodland, wetland and grassland habitats, all of which are linked through an excellent network of accessible pathways and viewing areas. The centre has a Wild Play area for children and is home to the Meadows Coffee Shop, a homely café which serves light lunches as well as delicious home baked treats. Also Durham Wildlife Trust Head Quarters, Rainton Meadows Visitor Centre has a dedicated classroom for indoor events and an outdoor forest school space. Visitors are able to purchase Wildlife Trust gifts and locally sourced products from the Meadows Coffee Shop. A fabulous track for ramblers and dog walkers.
This Barn comes with a HIGH ENERGY RATING B, and has full gas central heating. It provides under floor heating to ground floor.
GROUND FLOOR
SNUG
16' 4" x 13' 5" (4.99m x 4.1m)
KITCHEN/LIVING/RELAXING
21' 7" x 20' 0" (6.6m x 6.1m)
FORMAL LOUNGE
21' 7" x 16' 0" (6.6m x 4.9 m)
INTERNAL COURTYARD
27' 10" x 16' 8" (8.5m x 5.1m)
WC
FIRST FLOOR
BEDROOM ONE
17' 8" x 14' 5" (5.4m x 4.4m)
ENSUITE
BEDROOM TWO
19' 0" x 14' 9" (5.8m x 4.5m)
ENSUITE
BEDROOM THREE
14' 5" x 9' 6" (4.4m x 2.9m)
JACK & JILL
BEDROOM FOUR
11' 1" x 9' 5" (3.4m x 2.875m)
Need some guidance?
Social Wall
Stay up to date with our latest posts
Enquiry
0845 604 4485
enquiries@eliteestatesandlettings.com


