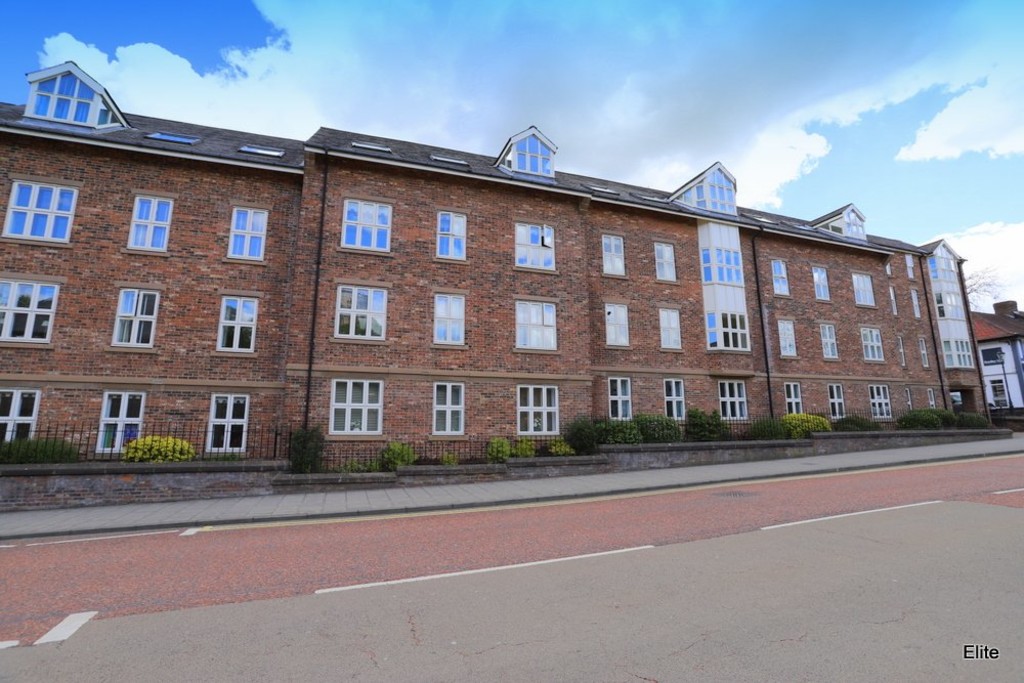Orchard House, Durham
Property Summary
Book a viewingProperty Summary
More information
Property Summary
Property Features
- PENTHOUSE CITY CENTRE APARTMENT
- AVAILABLE TO AGE OVER 55's
- SECURE GATED PARKING INCLUDED
- IMMACULATE!
- LOUNGE WITH FEATURE FIRE AND SURROUND
- ELEVATOR & STAIRS
- DURHAM CITY CENTRE
- AVAILABLE NOW!
Full Details
An exciting opportunity to acquire a penthouse city centre apartment at an extremely competitive price, complete with parking. Available to over 55's and with vacant possession. Exit the building to be greeted with a magnificent view of Durham Cathedral.
Available now, we offer for rent this one bedroom former show home, an immaculate apartment complete with a recently RE-FITTED BATHROOM including a DOUBLE WALK-IN SHOWER. The lounge and bedroom feature over sized DORMER VELUX style windows offering great views and which allow an abundance of natural light to flood through, fitted wardrobes and furniture included too. The well equipped kitchen is complete with a range of white wall and base cabinets and includes an integrated oven with stainless steel extractor fan, stainless steel sink, washer/dryer and fridge/freezer. You will find the communal lounge perfect for socialising with existing residents.
With electric heating and double glazing it briefly comprises: entrance hall, lounge, kitchen, one bedroom and bathroom/WC. Externally there is secure gated residents parking to the rear.
Orchard House is a purpose built apartment block dedicated to the over 55's and is well situated on New Elvet within walking distance of the Market Place and therefore handy for many of the City Centre's many shopping and recreational facilities and amenities. With beautiful riverside walks close by and well placed for access to an excellent road network and train station.
ELITE ESTATES HIGHLY RECOMMEND THIS SUPERB CITY CENTRE APARTMENT AND EARLY VIEWING IS ESSENTIAL!
VIEWINGS STRICTLY THROUGH ELITE ESTATES & LETTINGS
***7 DAYS A WEEK*** CONTACT 0845 6044485 / 07495 790740
RECEPTION HALL
LOUNGE/DINER 14' 0" x 9' 9" (4.289m x 2.990m)
KITCHEN 8' 1" x 5' 7" (2.467m x 1.711m)
BEDROOM 10' 8" x 8' 5" (3.270m x 2.586m)
BATHROOM 6' 9" x 4' 10" (2.082m x 1.482m)
Need some guidance?
Social Wall
Stay up to date with our latest posts
Enquiry
0845 604 4485
enquiries@eliteestatesandlettings.com


