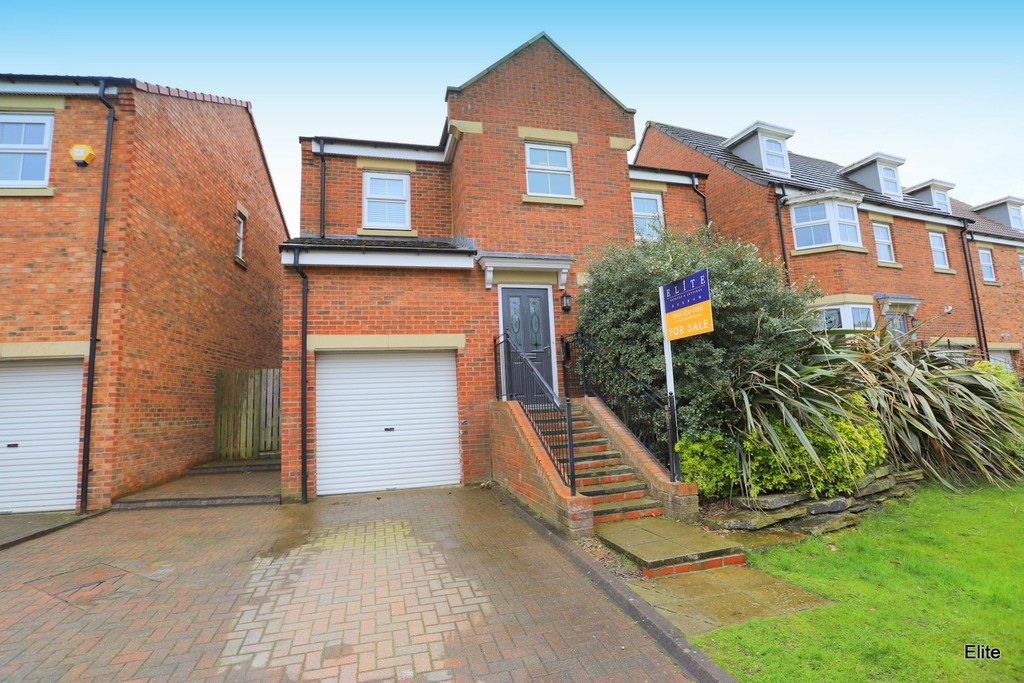Orchard Grove, Stanley
Property Summary
Book a viewingProperty Summary
More information
Property Summary
Property Features
- 4 DOUBLE bedrooms
- TWO reception rooms
- Spacious kitchen/diner
- Two bathrooms
- Elevated plot
- DECKING to rear garden
- GRANITE TO KITCHEN & APPLIANCES
- Beautifully presented
- NO CHAIN
Full Details
Elite Estates present to the market this imposing four bedroom family home situated on an elevated plot, complete with double width block paved drive. Feature steps lead to the composite front door accessing the spacious and inviting reception hall with feature stairs leading to the first floor. The stylish herringbone style flooring from the reception hall flows into the spacious formal lounge which is situated to the rear of the property enjoying privacy and views onto the rear garden. French doors with side lights allow an abundance of natural light to flood through. To the front elevation a second reception room currently utilised as the snug also lends itself to a more formal dining room or play room if desired complete with a feature bay window with walls decorated in stunning bold colour. The kitchen/diner is complete with a range of wall and base cabinets complimented with black GRANITE work surfaces, ceramic floor tiles and appliances include stainless steel oven and hob, integrated fridge freezer, washing machine and dishwasher. A door leads out to the rear garden.
To the first floor four superb double bedrooms, the master complete with sliding door wardrobes, tiled ensuite, double shower, hand basin and WC. Bedroom two excellent in proportion situated to the front elevation with wardrobe, whilst bedroom three and four enjoy views out over the rear garden. The tiled master bathroom complete with bath, hand basin, low level WC.
Externally to the front a well established garden with plants and trees, feature steps leading to the front door, double width block paved drive leading to the garage with light and power whilst to the rear a lawned garden with a good degree of privacy complete with decking perfect for socialising and entertaining.
LOCATION The property's location offers convenient access to village life in Kip Hill with a range of convenience stores, Church's and pubs. The village borders the Derwent Valley and allows for beautiful walks to appreciate the Semi Rural location. Transport routes and bus services provide commuter links to Newcastle, City Centre, Metrocentre, Consett and the surrounding areas.
RECEPTION HALL
16' 9" x 6' 3" (5.126m x 1.914m)
LOUNGE
17' 5" x 10' 8" (5.330m x 3.256m)
RECEPTION TWO/SNUG
11' 9" x 10' 7" (3.584m x 3.247m)
KITCHEN/DINER
16' 3" x 10' 3" (4.965m x 3.140m)
MASTER BEDROOM
13' 7" x 11' 10" (4.155m x 3.625m)
ENSUITE
7' 11" x 4' 9" (2.436m x 1.458m)
BEDROOM TWO
11' 10" x 10' 10" (3.614m x 3.312m)
BEDROOM THREE
10' 1" x 9' 11" (3.097m x 3.037m)
BEDROOM FOUR
10' 2" x 8' 0" (3.112m x 2.461m)
FAMILY BATHROOM
7' 1" x 5' 5" (2.172m x 1.670m)
VIEWING IS HIGHLY RECOMMENDED
VIEWING STRICTLY THROUGH ELITE ESTATES & LETTINGS ***7 DAYS A WEEK***
CONTACT 0845 6044485 / 07495 790740
Need some guidance?
Social Wall
Stay up to date with our latest posts
Enquiry
0845 604 4485
enquiries@eliteestatesandlettings.com


