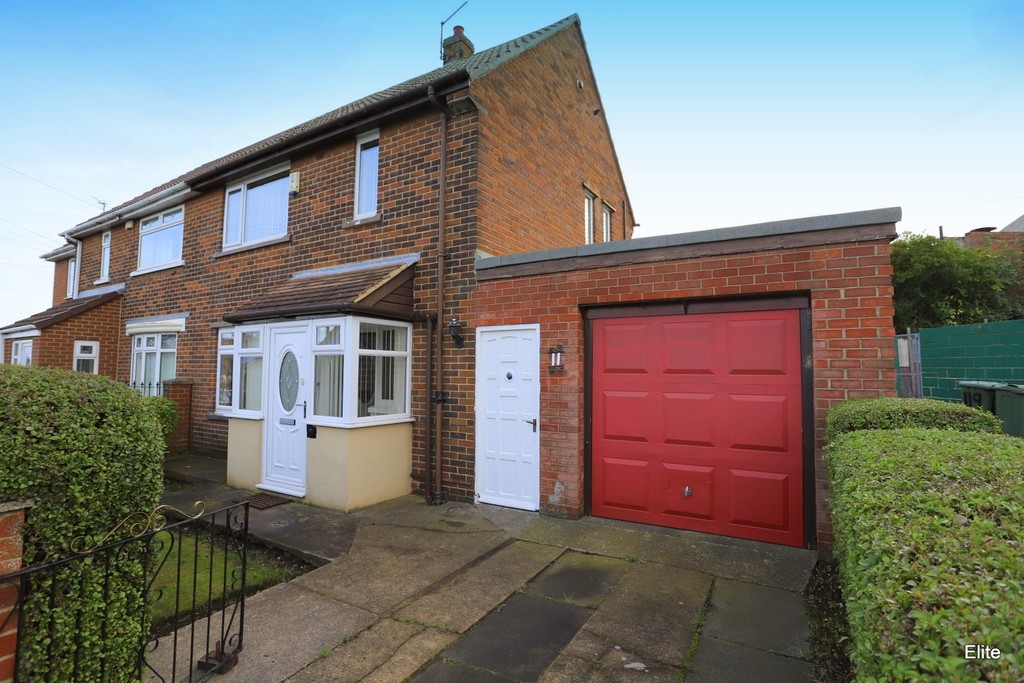Murton Lane, Easington Lane
Property Summary
Book a viewingProperty Summary
More information
Property Summary
Property Features
- Two DOUBLE bedrooms
- Open plan kitchen/dining
- Kitchen WITH APPLIANCES
- Good size bathroom
- Private rear garden
- Drive way leading to LARGER THAN AVERAGE GARAGE
- Excellent for FTB/INVESTOR
- DOUBLE GLAZED THROUGHOUT
- NO CHAIN
- Excellent for FTB/INVESTOR
Full Details
An opportunity to purchase a two bedroom property with drive way and a larger than average attached garage. The property is offered with NO CHAIN and benefits from a superb private rear garden too. The property would be perfect for either a FTB, young family or an investor. Access the porch which leads into the reception hall with feature stairs leading to the first floor. Off to the left the spacious open plan lounge/diner with windows to both front and rear enjoying views of the pretty enclosed garden aswell as the private rear garden too and allowing an abundance of natural light to flood through. There is a feature fire surround with living gas flame fire and marble hearth. The well equipped kitchen with stainless steel EYE LEVEL OVEN & integral MICROWAVE aswell as an integrated fridge, freezer, washing machine and tumble dryer. There is a range of oak wall and base cabinets and a UPVC door leads to the rear garden and door to the garage.
To the first floor two DOUBLE bedrooms one of which is complete with wall to wall wardrobes whilst bedroom two a superb double bedroom is situated to the rear. The well proportioned bathroom has a corner bath with shower, pedestal hand basin and WC.
Externally to the front a pretty enclosed garden with driveway leading to the superb size garage which could be used as a workshop too whilst to the rear a private garden offering a good degree of privacy.
EPC TO FOLLOW
GROUND FLOOR
ENTRANCE PORCH
RECEPTION HALL
LOUNGE/DINER
18' 10" x 10' 0" (5.76m x 3.05m)
KITCHEN
13' 3" x 8' 9" (4.05m x 2.68m)
BEDROOM ONE
16' 2" x 10' 9" (4.93m x 3.30m)
BEDROOM TWO
11' 3" x 7' 9" (3.45m x 2.38m)
BATHROOM
7' 8" x 5' 4" (2.35m x 1.64m)
VIEWINGS STRICTLY THROUGH ELITE ESTATES & LETTINGS ***7 DAYS A WEEK***
CONTACT 0845 6044485 / 07495 790740
Need some guidance?
Social Wall
Stay up to date with our latest posts
Enquiry
0845 604 4485
enquiries@eliteestatesandlettings.com



