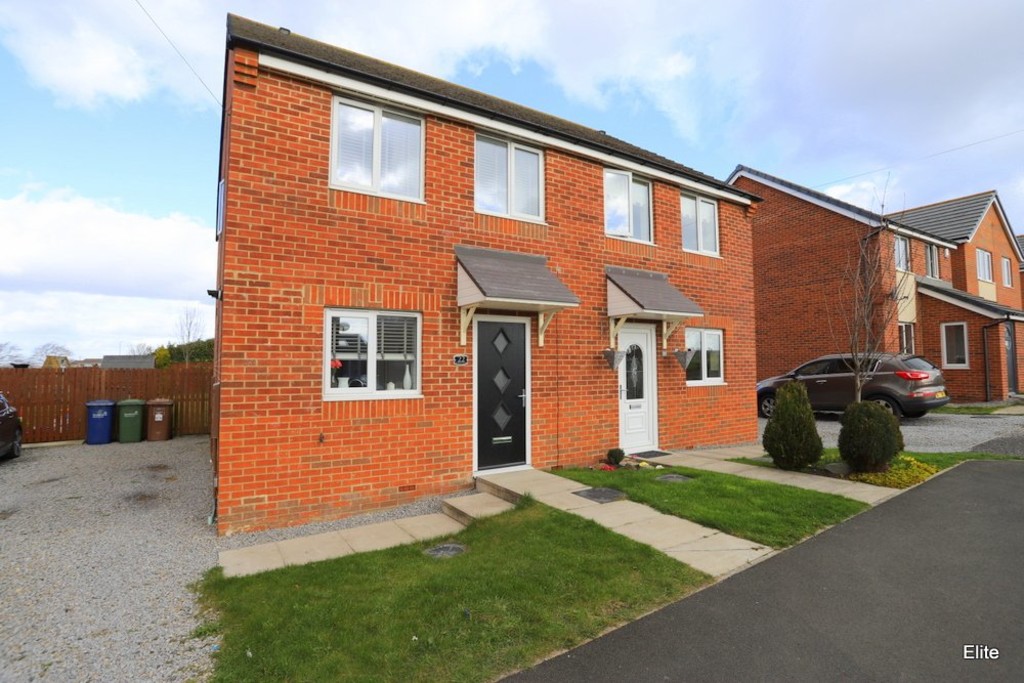Mulberry Avenue, Sunderland
Property Summary
Book a viewingMore information
Property Features
- 3 Bedrooms
- Re-fitted stylish bathroom
- Lounge to rear overlooking garden
- Fantastic modern kitchen/diner
- Laminate flooring to kitchen
- Beautifully presented
- IMPRESSIVE GARDEN!!
- DOUBLE LENGTH DRIVE
- EARLY VIEWING ESSENTIAL!
Full Details
This fabulous three bedroom family home with spacious lounge to the rear overlooking the impressive private garden and offering an excellent opportunity for first time buyer or investor too. Access to the property is via a UPVC front door into the spacious reception hall and a door to the left leads to the open plan kitchen/diner and a second door leading to the lounge.
The superb kitchen is complete with white high gloss wall and base units with contrasting work surfaces and brick effect tiles to walls The WC completes the ground floor. To the first floor three good sized bedrooms and a stunning re-fitted bathroom.
Externally a gravelled double length drive to the front whilst to the rear a superb garden excellent in proportion and not overlooked. Excellent location in a central position within easy reach of the Coast, City Centre and the A19. Early viewing is highly recommended.
GROUND FLOOR
RECEPTION HALL 17' 2" x 5' 4" (05.234m x 1.647m)
KITCHEN/DINER
Extensive range of modern wall and base cabinet with contrasting work surfaces and stainless steel sink unit, integrated appliances include oven, gas hob with extractor hood, UPVC windows, dining area.
LOUNGE 13' 6" x 10' 9" (4.129m x 3.299m)
A superb layout to the property being positioned to the rear overlooking the private rear garden. French doors lead out to the patio and a second window allowing an abundance of natural light to flood through. Perfect for socialising and entertaining.
WC
Complete with low level WC, hand basin and radiator.
FIRST FLOOR
Bedroom One 13' 6" x 8' 2" (4.136m x 2.514m)
Positioned at the front elevation, featuring two windows.
Bedroom Two 13' 1" x 7' 2" (4.006m x 2.205m)
A double bedroom located to the rear elevation enjoying views of the garden.
Bedroom Three 9' 0" x 71' 7" (2.760m x 21.836m)
A spacious single room also located to the rear of the property also benefitting of views over the garden.
Bathroom
Beautifully designed and re-fitted bathroom, extremely stylish with inset bath, shower over, shelving, pedestal basin, low level WC, tiled floor, spot lights to ceiling, brick effect tiled walls. Window.
External
Double length drive to side, mature private rear garden.
Need some guidance?
Social Wall
Stay up to date with our latest posts
Enquiry
0845 604 4485
enquiries@eliteestatesandlettings.com


