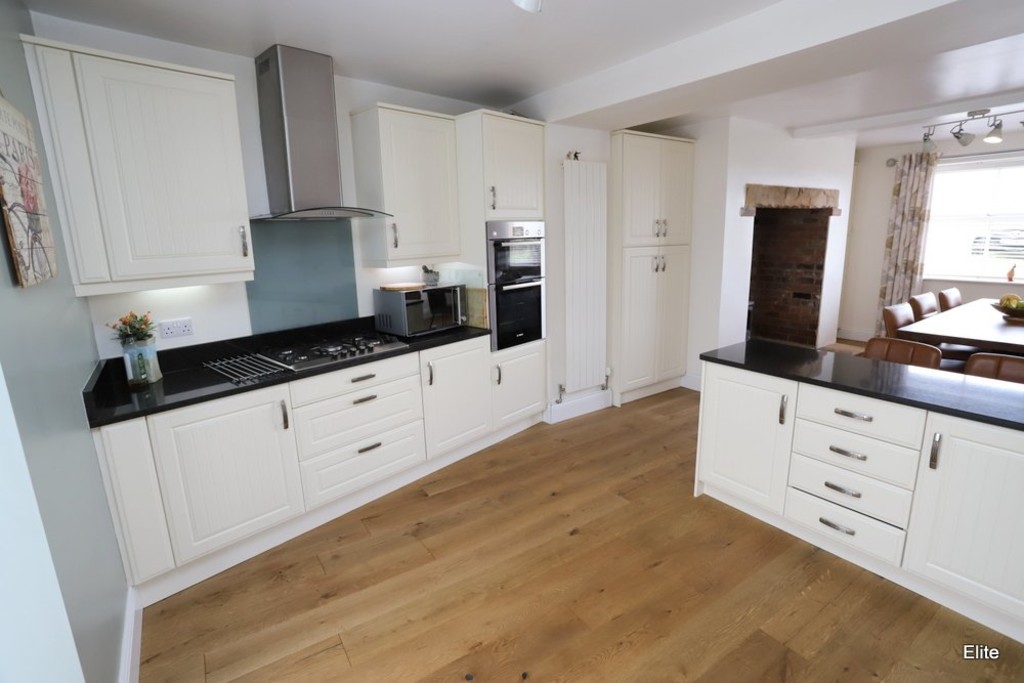Moorsley, Hetton Le Hole
Property Summary
Book a viewingProperty Summary
More information
Property Summary
Property Features
- DOUBLE FRONTED PROPERTY
- 4 BEDROOMS
- 2 BATHROOMS
- FULL OF CHARACTER
- INGLENOOK FIRE PLACE WITH LOG BURNER
- VILLAGE LOCATION
- UPGRADED AND MUCH IMPROVED
- DRIVE WAY FOR PARKING
- GOOD SIZE REAR GARDEN
- VIEWING ESSENTIAL!
Full Details
INTRODUCTION Elite Estates are delighted to offer to the market this extremely spacious 4 bedroom family home, boasting charm and character. The property has been sympathetically upgraded by the current owner, adding some wonderful features such as the inglenook style fireplace to the dining room, complete with log burner. The reception hall and lounge are complete with plank ceramic floor tiling, whilst the dining room and kitchen benefit from oak flooring, complementing the inglenook fireplace. The main reception hall leads to the spacious lounge, positioned to the front of the property and with un-interrupted views across open fields and countryside. The open plan kitchen/diner also with beautiful views is complete with a range of shaker style cream wall and base cabinets, complimented by the GRANITE work surfaces, breakfast bar, stainless steel eye level double oven, gas hob, integrated fridge/freezer and integrated dishwasher. French doors lead out the enclosed rear garden. The rear reception hall with an large storage cupboard leads to the spacious laundry room, also with cream shaker wall and base units, stainless steel sink and plumbing for washing machine and tumble dryer. Door leading to the rear garden. To the first floor four DOUBLE bedrooms, two complete with built in wardrobes, family bathroom with bath, separate double shower, hand basin, WC and ceramic floor tiling. There is a separate shower room situated between two of the bedrooms. A large storage room completes the first floor.
Externally to the front there is a double width drive whilst to the rear an enclosed garden offering a good degree of privacy, garden shed and log store.
The property has undergone a substantial amount of renovation including re-wiring throughout and new central heating system and much more.
LOCATION Moorsley Road in Moorsley is situated close to Hetton-le-Hole and Houghton-le-Spring, a town situated in Tyne and Wear, it is on the A182 between Houghton-le-Spring and Easington Lane, at the southwest corner of Sunderland, off the A690 and close to the A1 (M).
It benefits from an array of shops and local amenities very close by.
RECEPTION HALL
19' 7" x 5' 6" (5.99m x 1.69m)
LOUNGE
21' 3" MAX x 16' 5" (6.49m max x 5.02m)
KITCHEN/DINING
25' 6" max x 14' 4" (7.78m max x 4.37m)
UTILITY
10' 7" x 10' 3" (3.23m x 3.13m)
WC
BEDROOM ONE
12' 9" x 11' 1" (3.89m x 3.38m) exc robes
BEDROOM TWO
12' 3" x 10' 9" (3.74m x 3.30 m) exc robes
BEDROOM THREE
11' 1" x 9' 11" (3.387m x 3.04m)
BEDROOM FOUR
12' 2" x 9' 4" (3.71m x 2.87m
FAMILY BATHROOM
10' 5" x 6' 6" (3.18m x 1.99m)
SHOWER ROOM
AWAITING EPC & FLOOR PLAN
EARLY VIEWING IS HIGHLY RECOMMENDED.
***VIEWING STRICTLY THROUGH ELITE ESTATES & LETTINGS ***7 DAYS A WEEK***
CONTACT 0845 6044485 / 07495 790740
Need some guidance?
Social Wall
Stay up to date with our latest posts
Enquiry
0845 604 4485
enquiries@eliteestatesandlettings.com


