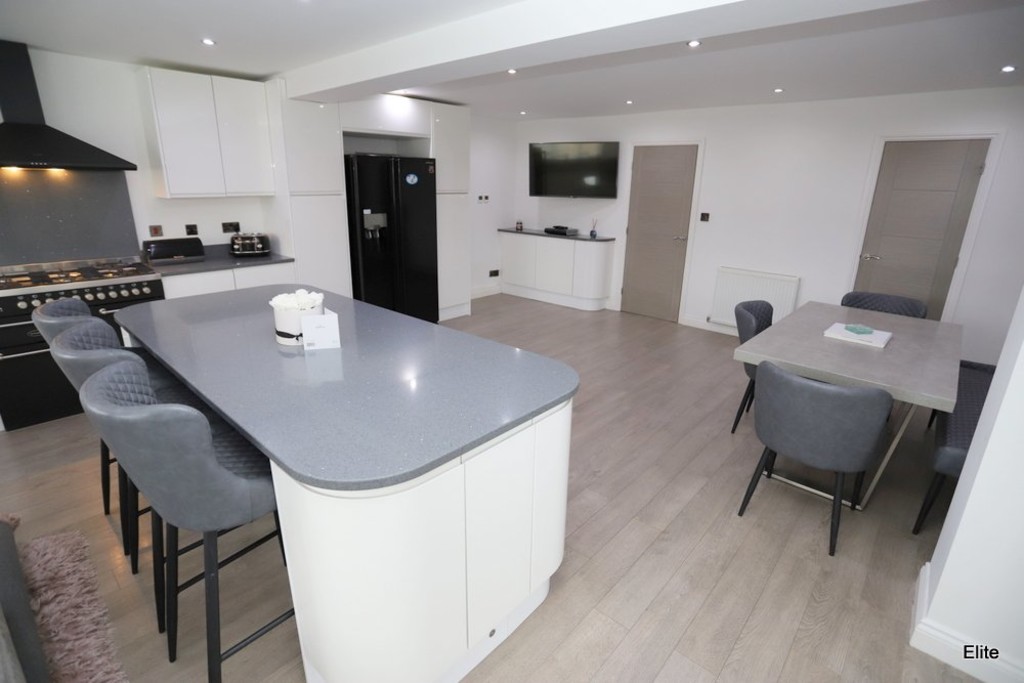Meadowdale, Chilton
Property Summary
Book a viewingProperty Summary
More information
Property Summary
Property Features
- FOUR SPACIOUS DOUBLE BEDROOMS
- THREE BATHROOMS
- EXTENDED TO REAR
- GARAGE CONVERSION
- THREE RECEPTION ROOMS
- UNDER FLOOR HEATING
- HIGH SPECIFICATION THROUGHOUT
- CORNER PLOT
- NO CHAIN!
- VIEWING ESSENTIAL!
Full Details
Elite estates offer to the market this superb home which has been substantially extended along with a garage conversion to create a fabulous layout ideal for growing families. High specification throughout including a recently fitted kitchen, newly fitted bathroom and ensuites too. The garage conversion offers a second lounge/TV room, whilst the extended kitchen provides an excellent entertaining space.
Access the formal lounge complete with grey laminate flooring, square bay feature window, central light and access to the kitchen/diner/snug. The considerable extension to the property provides ample space with bi-fold doors leading to the enclosed rear garden. A comprehensive range of wall and base cabinets are finished in white high gloss with contrasting QUARTZ work surfaces. Appliances include a RANGE OVEN along with an integrated dishwasher, under unit lighting and plinth lighting complete the superbly designed kitchen. From the kitchen a door leads to the spacious laundry room and WC. A second door accesses the second reception/TV room which would make an ideal home office if required. To the first floor, four spacious double bedrooms, newly fitted bathroom and two newly fitted ensuites.
Externally a double width drive with Astro turf to the front garden and to the rear, a good sized private enclosed garden with electrically operated canopy over rear door/patio area.
AWAITING FLOOR PLAN
Need some guidance?
Social Wall
Stay up to date with our latest posts
Enquiry
0845 604 4485
enquiries@eliteestatesandlettings.com


