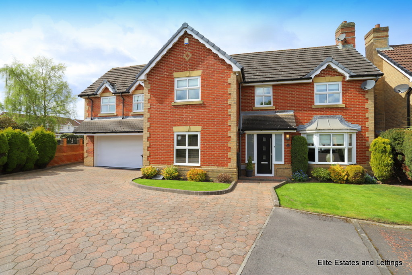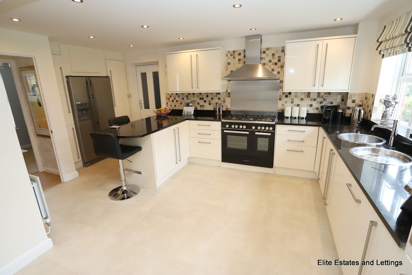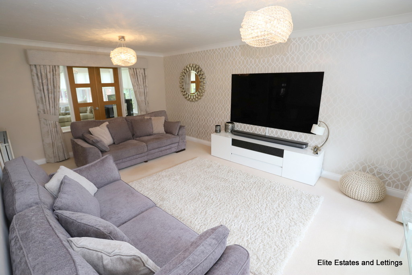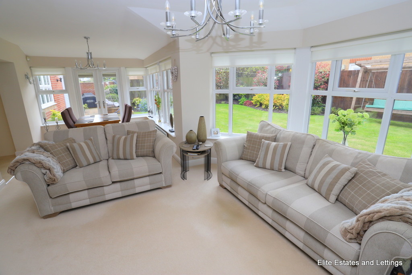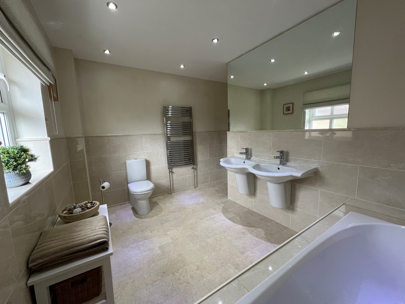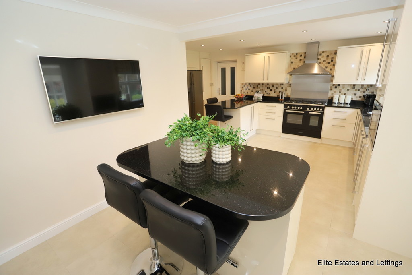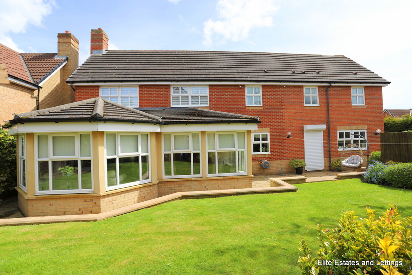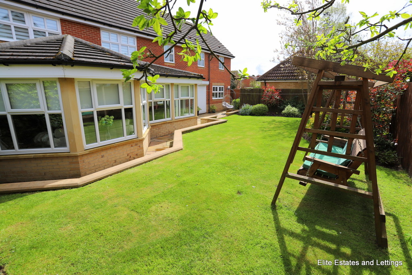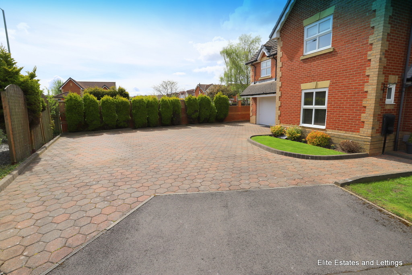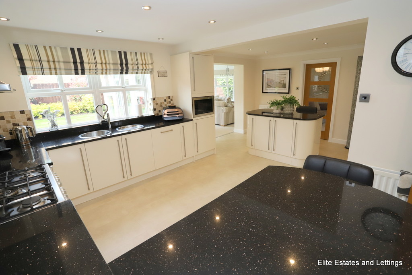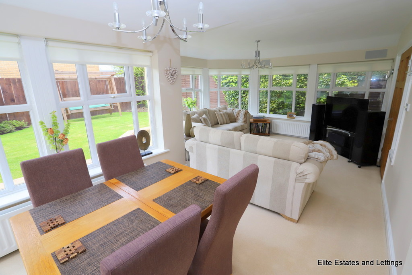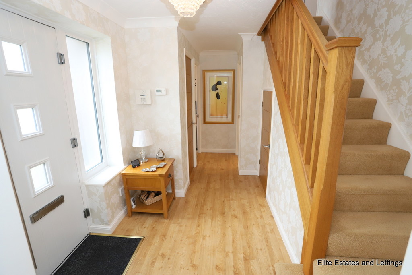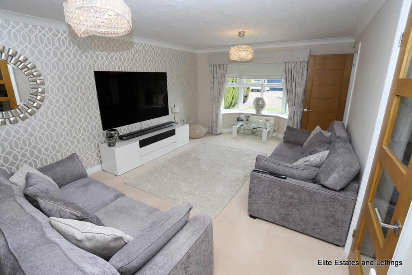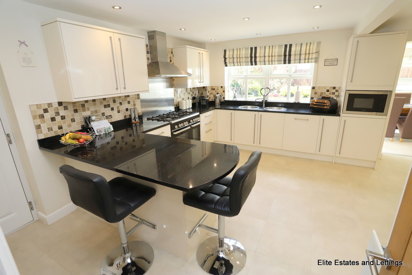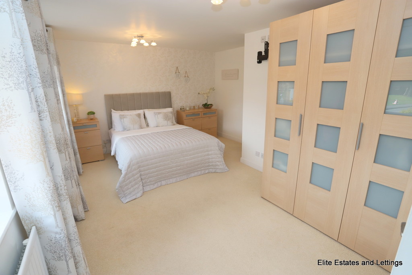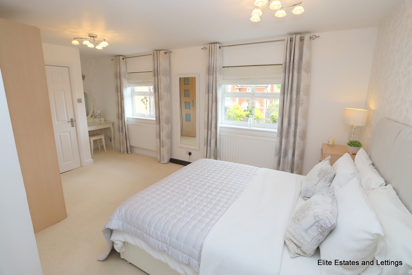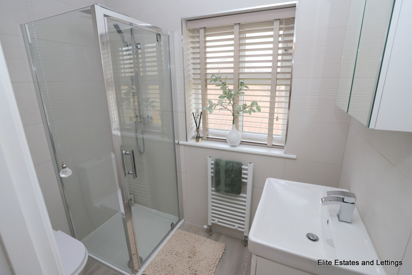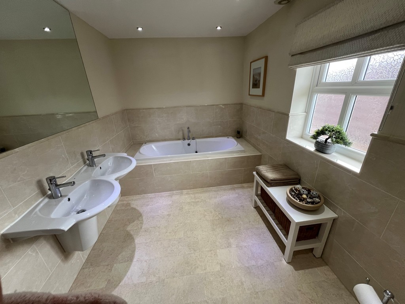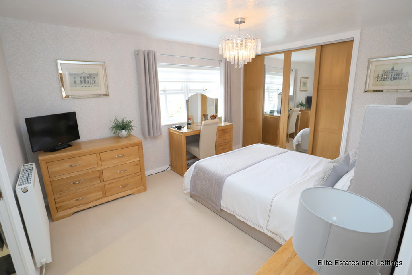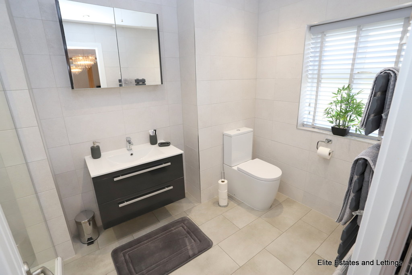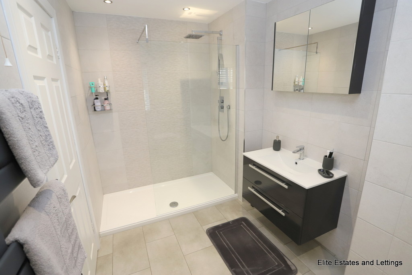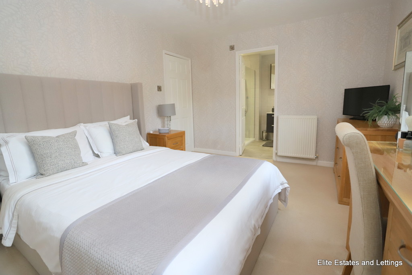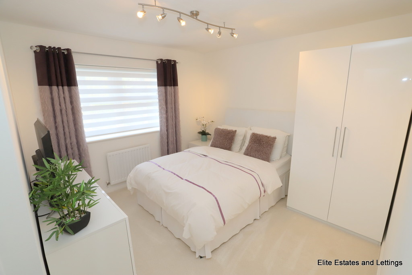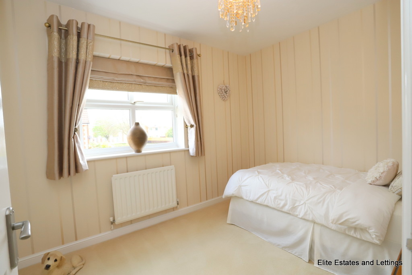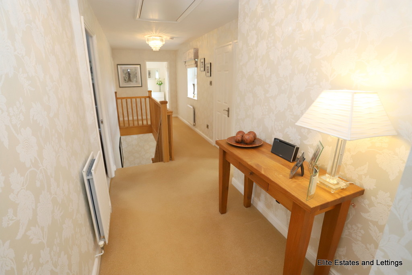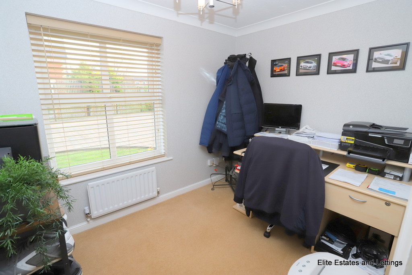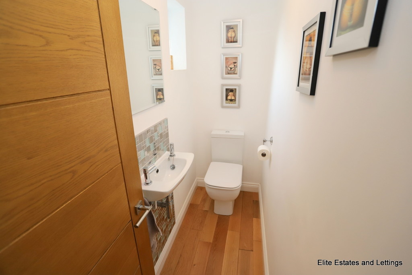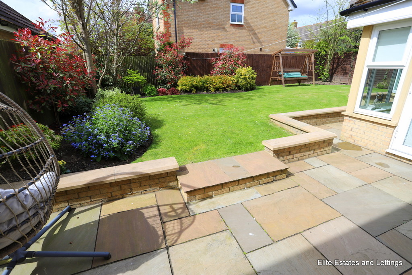Meadow Drive, Poppyfields
Property Summary
Book a viewingProperty Summary
More information
Property Summary
Property Features
- FIVE BEDROOMS & THREE BATHROOMS
- STUNNING THROUGHOUT
- IMPRESSIVE DOUBLE EXTENSION
- THREE BATHROOMS
- GARDEN ROOM TO CREATE RELAXING/DINING AREA
- ALARM & CCTV
- DOUBLE GARAGE WITH BLOCK PAVED DRIVE
- PRIVATE CORNER PLOT
- AMPLE OFF-STREET PARKING
- EARLY VIEWING IS ESSENTIAL ON THIS STUNNING FAMILY HOME!!
Full Details
An impressive FIVE bedroom detached family home that has been beautifully upgraded and extended by the current owner to create a fabulous living space throughout, complete with THREE reception rooms, extensive kitchen/breakfasting plus separate formal dining, four spacious double bedrooms, one spacious single, THREE bathrooms, DOUBLE GARAGE and ample parking...
Access via the contemporary front door with T-Bar handle into the spacious reception hall with oak staircase leading to the first floor, complete with AMTICO FLOORING. The formal lounge is situated to the front elevation with feature bay window overlooking the front garden, whilst double oak panelled doors lead to the fabulous ground floor extension created to provide a wonderful living/relaxing/dining room overlooking the landscaped rear garden. Reception room three is currently utilised as the home office. The U shaped kitchen is complete with breakfasting peninsula and a separate kitchen island complete with a range of cream high gloss wall and base cabinets complemented by GRANITE work surfaces, appliances include a KENWOOD RANGE DOUBLE OVEN, WITH INDUCTION HOB, STAINLESS STEEL BACK SPLASH AND EXTRACTOR FAN, AMERICAN STYLE FRIDGE FREEZER, INTEGRATED DISHWASHER AND INTEGRATED MICROWAVE, spotlights to ceiling. The double garage can be accessed from the kitchen, and the WC completes the ground floor. To the first floor the beautiful gallery landing leads to each of the five bedrooms, two of which provide beautiful en-suites and there is an impressive family bathroom with SUNKEN DOUBLE ENDED BATH. The loft-space is accessed via a ladder and is boarded for storage.
Externally to the front, and being situated at the head of a cul-de-sac on a corner plot, this stunning family home offers a fabulous degree of privacy, there is large block paved drive for ample parking which leads to the double garage with ELECTRICALLY OPERATED DOOR, light and power, turfed garden with plants and shrubs, a personnel door accesses the rear garden from the garage too with a second roller shutter door for added security. The enclosed rear landscaped garden also offers a high degree of privacy, not being overlooked, a good sized patio area with a beautiful well stocked mature garden, perfect for socialising and entertaining.
We anticipate a high level of interest in this impressive family home and recommend early viewing!
FLOOR PLAN & EPC TO FOLLOW
Viewing strictly through Elite Estates & Lettings ***7 DAYS A WEEK*** CONTACT 0845 6044485 / 07495 790740
Need some guidance?
Social Wall
Stay up to date with our latest posts
Enquiry
0845 604 4485
enquiries@eliteestatesandlettings.com

