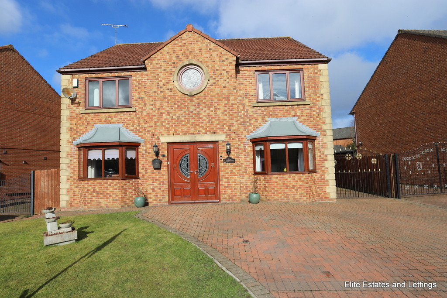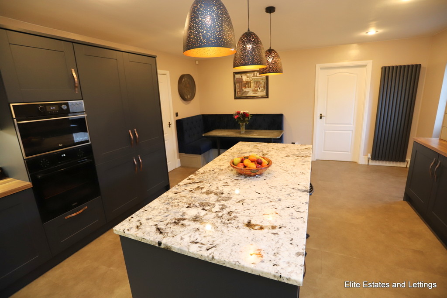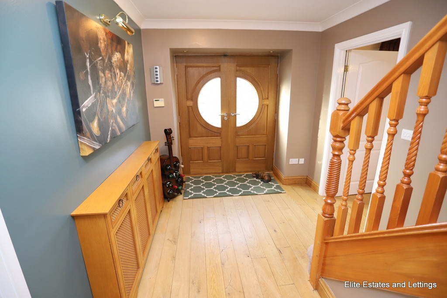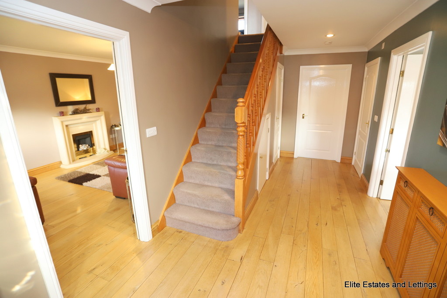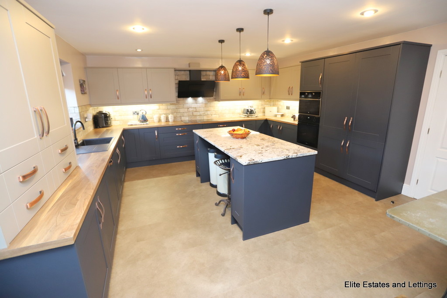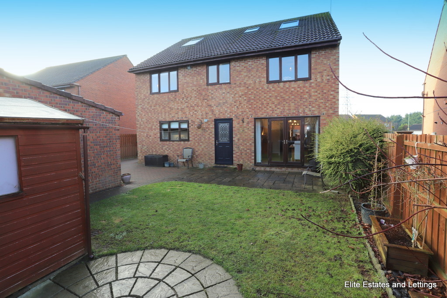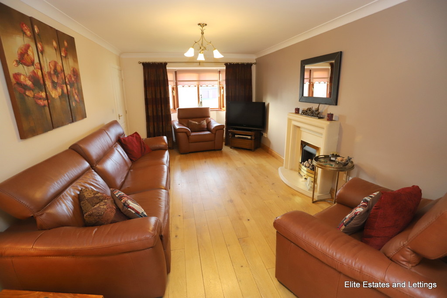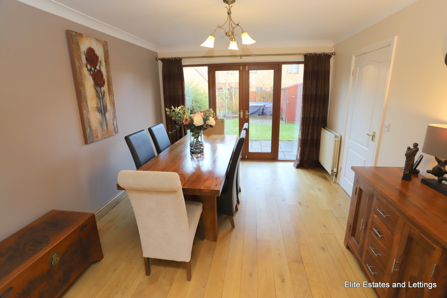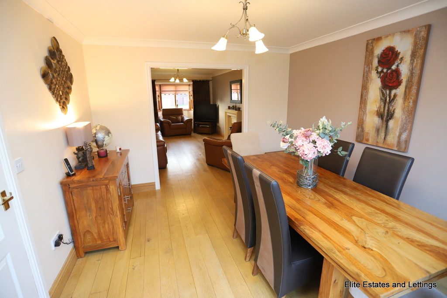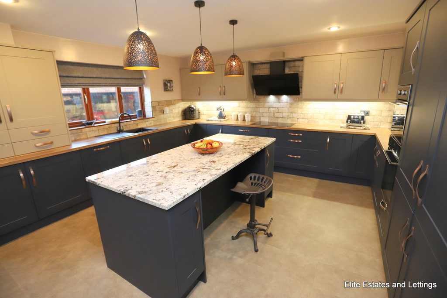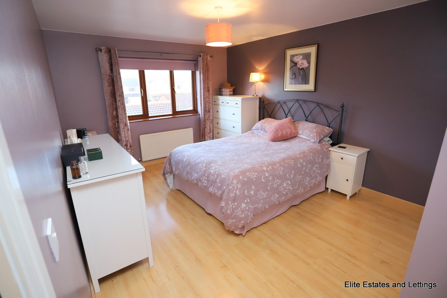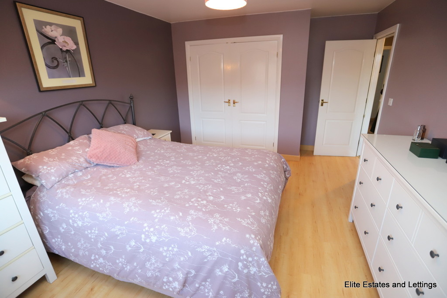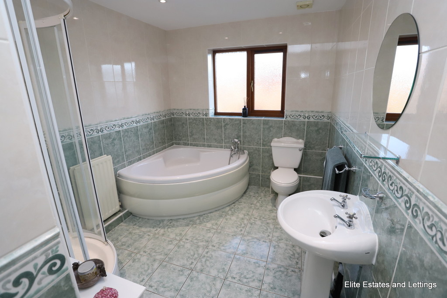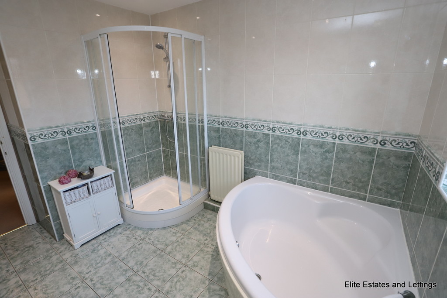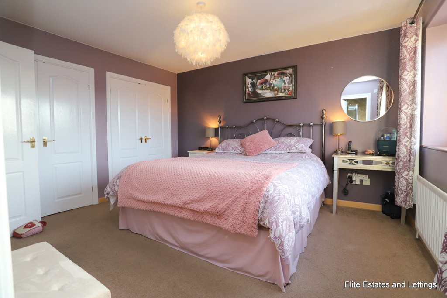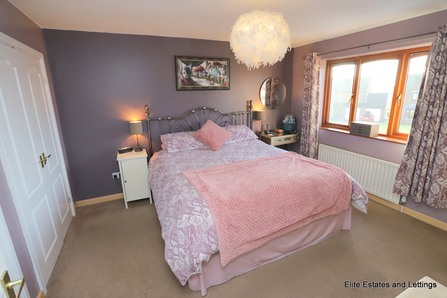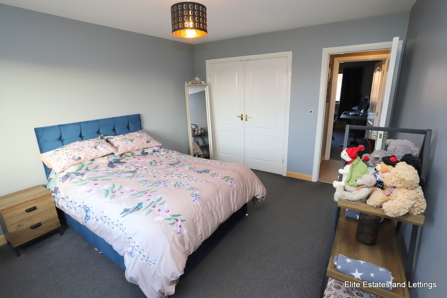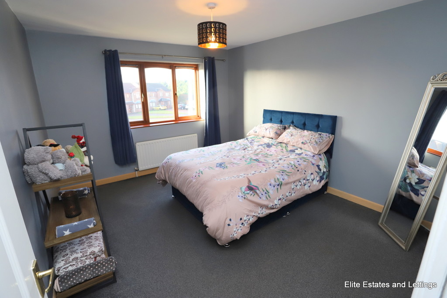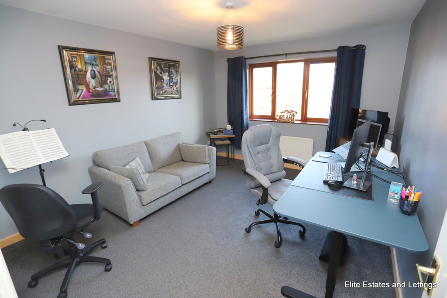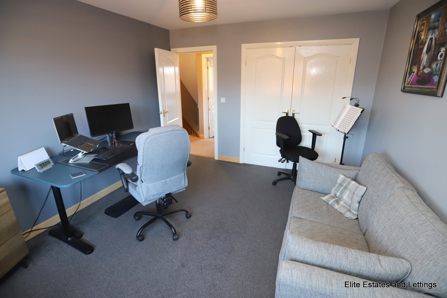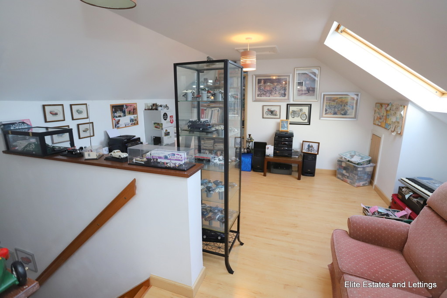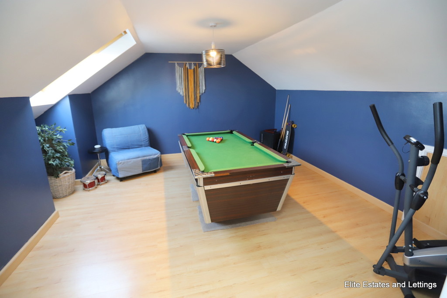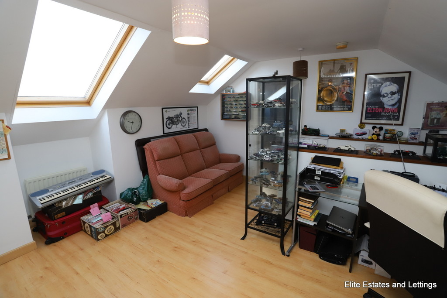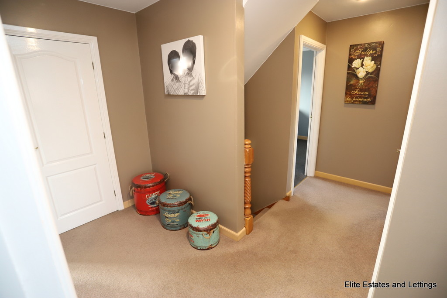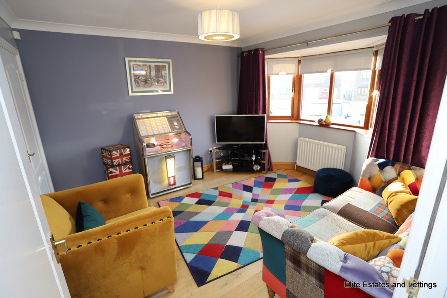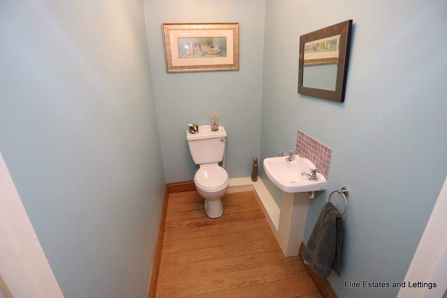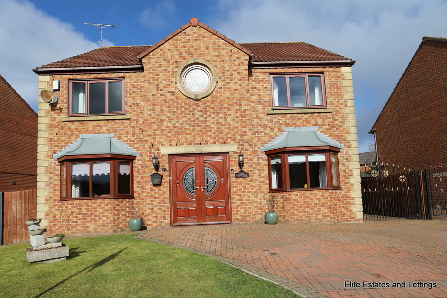Maythorne Drive, South Hetton
Property Summary
Book a viewingProperty Summary
More information
Property Summary
Property Features
- 5/6 DOUBLE BEDROOMS
- Double fronted
- Sought after development
- Two reception rooms plus formal dining room
- Kitchen/informal dining
- ALARM
- DOUBLE GARAGE PLUS WORKSHOP SPACE/ALARMED
- Bespoke kitchen
- Three floors
- VIEWING HIGHLY RECOMMENDED
Full Details
A superb opportunity to purchase this impressive double fronted 5/6 bedroom house complete with THREE reception rooms , detached DOUBLE garage plus workshop area, driveway to the front, gated entry to the rear garage and parking for many vehicles. Stylish double doors give access into the extremely spacious reception hall with feature oak staircase leading to the first floor, solid oak flooring continues into the lounge, dining room and snug, A stylish stone fire surround features in the lounge with living flame gas fire, The formal dining room has French doors and side panels leading outside onto the rear garden and allows an abundance of natural light to flood through, A second reception room situated to the front elevation is currently used as a snug but also lends itself to a home office or children's playroom. There is a beautiful bespoke kitchen comprising a range of two tone wall and base/wall cabinets complemented with wood effect work surfaces, also a central peninsula with Marble work surface, designed with breakfast bar and pendant lighting above to augment the kitchen ceiling spot lights. The inbuilt appliances include DOUBLE OVEN with microwave, ceramic hob, fridge/freezer, washing machine and dishwasher. For more informal dining a purpose built bespoke seating area and table is also incorporated within the kitchen. A washroom/WC and separate storage cupboard completes the downstairs.
To the first floor with FOUR DOUBLE bedrooms each with fitted wardrobes, the master bedroom having a generous sized en-suite with walk in shower. The large family bathroom has a corner bath and separate shower incorporated, a staircase leads to the second floor whereby bedroom five is currently used as a games room, the other spacious room is currently used as an office but could quite easily be converted into a sixth bedroom if desired, both have heating, electric and Velux windows fitted.
Externally to the front is a turfed garden, parking for three cars and a driveway, the driveway to the side accessed via gated entrance leading to a DETACHED DOUBLE GARAGE with extended workshop area, to the rear of the garage is a full length garden shed, the rear garden is complete with two separate patio areas perfect for socialising and entertaining.
With Dalton park close by and easy access to Durham, Newcastle, A19 and Sunderland, plus many local amenities including schools , cricket club, community centre and health centre, this property is set in an ideal location.
VIEWING IS HIGHLY RECOMMENDED!
VIEWINGS STRICTLY THROUGH ELITE ESTATES & LETTINGS ***7 DAYS A WEEK***
CONTACT 0845 6044485/ 07495 790740
Need some guidance?
Social Wall
Stay up to date with our latest posts
Enquiry
0845 604 4485
enquiries@eliteestatesandlettings.com

