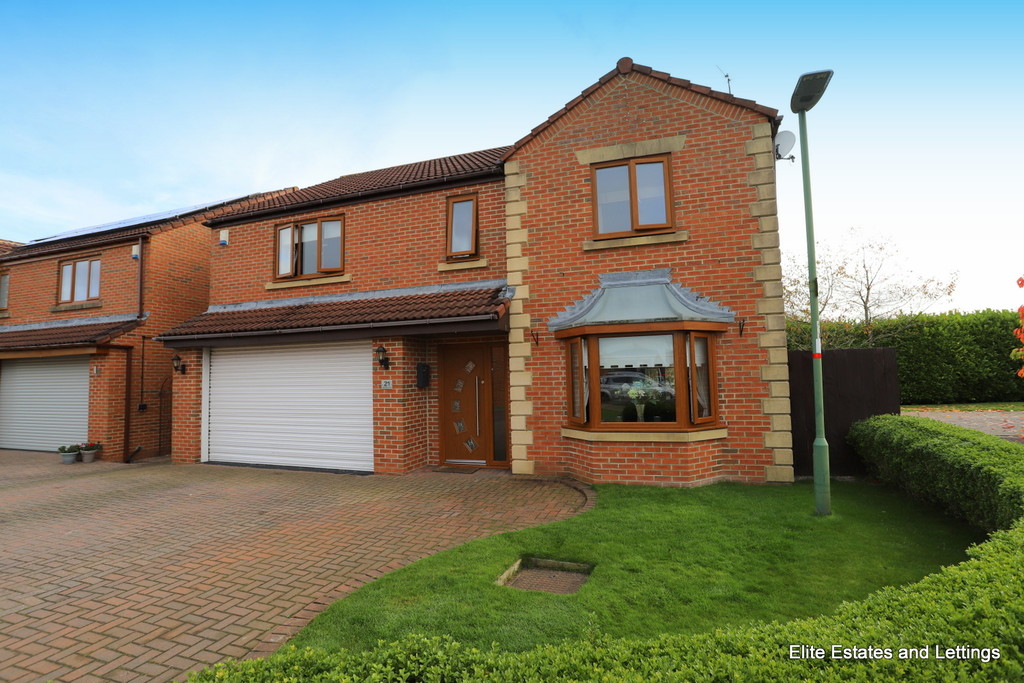Maythorne Drive, South Hetton
Property Summary
Book a viewingProperty Summary
More information
Property Summary
Property Features
- FIVE BEDROOMS
- Two bathrooms
- NEW DOUBLE GLAZED WINDOWS THROUGHOUT
- BESPOKE FIRE/SURROUND
- RANGE OVEN
- Integrated fridge & dishwasher
- DOUBLE GARAGE WITH ELECTRIC DOOR
- CONSERVATORY
- CORNER PLOT
- SUPER REAR GARDEN
Full Details
Elite Estates offer to the market this FIVE bedroom detached property situated on this much sought after development, the property benefits from recent upgrades including BRAND NEW DOUBLE GLAZING, bespoke fireplace with wall mounted fire, replacement bathroom and more complete with two bathrooms, conservatory and DOUBLE GARAGE. Access into the spacious reception hall with feature stairs leading to the first floor, off to the right the spacious lounge with a stunning bespoke fire/surround, feature bay window to the front elevation enjoying garden and street scene view. The open plan dining room leads into the conservatory overlooking the superb garden with a high degree of privacy and open views. The kitchen comprises a range of cherry wall and base cabinets and contrasting work surfaces, there is a superb breakfast peninsula with extra storage cabinets and appliances include a RANGE OVEN, integrated fridge and integrated dishwasher. There is a separate laundry room with a door to access the garage and external door out onto the rear garden. The WC completes the ground floor. To the first floor four spacious double bedrooms and a large single which is currently utilised as the home office. The master bedroom is complete with ensuite. The beautiful re-fitted family bathroom comprises a free standing DOUBLE ENDED bath tub, separate DOUBLE walk-in shower, hand basin, WC and chrome heated towel rail. Externally to the front a lawned garden with hedge border, double block paved drive leading to the double garage with remote door whilst to the rear a superb private garden offering a high degree of privacy and enjoying open views.
With Dalton Park close by and easy access to Durham, Newcastle and Sunderland, and superb local amenities including schools, cricket club, community centre and health centre, this property is set in an ideal location.
The property is sure to attract therefore early viewing is highly recommended.
FLOOR PLAN TO FOLLOW
VIEWING IS STRICTLY THROUGH ELITE ESTATES AND LETTINGS ***7 DAYS A WEEK***
CONTACT 0845 6044485 / 07495 790740
Need some guidance?
Social Wall
Stay up to date with our latest posts
Enquiry
0845 604 4485
enquiries@eliteestatesandlettings.com


