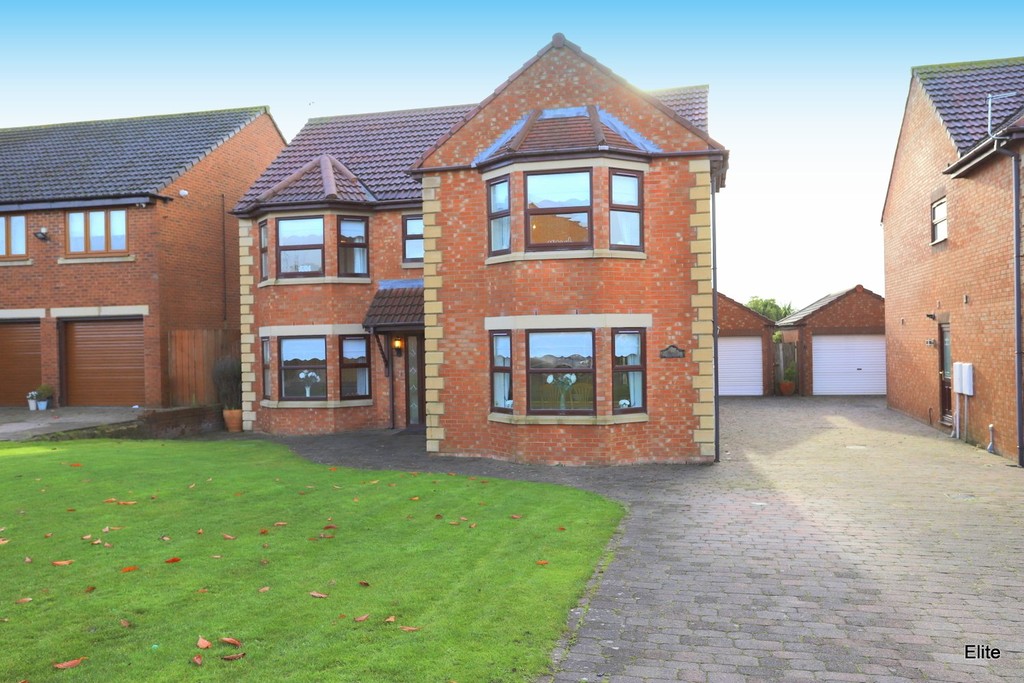Maythorne Drive, South Hetton
Property Summary
Book a viewingProperty Summary
More information
Property Summary
Property Features
- FOUR DOUBLE BEDROOMS
- Two bathrooms
- FOUR RECEPTION ROOMS
- BESPOKE KITCHEN
- RECEPTION HALL WITH FEATURE OAK & GLASS STAIRCASE
- STUNNING LANDSCAPED GARDEN WITH OPEN VIEWS
- GARAGE & DRIVE FOR AMPLE PARKING
- ALARM
- EARLY VIEWING ESSENTIAL!
Full Details
An exceptional example of a FOUR-bedroom family home, designed by the current owners complete with FOUR reception rooms. This DOUBLE FRONTED property on a fabulous plot with stunning landscape rear garden with open views offers fabulous accommodation on this sought-after development. Access through the front door into the elegant reception hall with feature oak and glass staircase leading to the first floor, under stairs storage. The formal lounge boasts 7.789m long with a bay window to the front and panelled glass doors leading to the conservatory which in turn leads out to the landscaped rear garden. There is dining room which can easily accommodates a table and ten seats and enjoys views of the front garden from the bay window. The impressive BESPOKE kitchen complete with a range of wall and base units complimented with white CORIAN work surfaces incorporating a HIDE & SLIDE breakfasting table and has been crafted to include a WALK-IN LARDER UNIT. Appliances include a stainless-steel eye level DOUBLE OVEN, integrated FRIDGE/FREEZER, DISHWASHER, beautiful high gloss polished floor tiles. There third reception room is utilised as a breakfast room but also lends itself to a play-room or even home office if required, the versatile layout has much to offer. The laundry room is complete with plumbing for integrated appliances, storage cupboard and external rear door and high gloss polished floor tiles continuing the theme from the kitchen. The WC completes the ground floor. To the first floor, a spacious gallery style landing which leads to the four double bedrooms, three of which complete with fitted wardrobes, ensuite to master bedroom and an extremely spacious family bathroom comprising corner bath, inset sink withing storage units, low level WC. Initially when the property was designed the plans included a second floor, there is a good size storage cupboard to the landing intended for the second flight of stairs for anyone interested in pursuing the second floor.
Externally to the front a large turfed front garden, a block paved driveway for ample parking leading to the detached garage with up and over door, light and power. The landscaped rear garden is sure to impress bordered with trees and plants, two separate decking areas, pond, and a superb extended patio area, perfect for socialising and entertaining.
With Dalton Park close by and easy access to Durham, Newcastle and Sunderland, and superb local amenities including schools, cricket club, community centre and health centre, this property is set in an ideal location.
FLOOR PLAN & EPC TO FOLLOW
GROUND FLOOR
RECEPTION HALL
LOUNGE
25' 2" x 11' 4" (7.689m x 3.466m)
DINING ROOM
14' 6" x 7' 2" (4.426m x 2.197m)
BREAKFAST ROOM
11' 3" x 8' 10" (3.430m x 2.711m)
CONSERVATORY
13' 1" x 12' 5" (3.999m x 3.785m)
UTILITY
5' 7" x 5' 5" (1.715m x 1.655m)
WC
FIRST FLOOR
MASTER BEDROOM
14' 7" x 12' 6" (4.453m x 3.834m) plus wardrobes
ENSUITE
8' 2" x 7' 0" (2.490m x 2.136m)
BEDROOM TWO
13' 7" x 10' 8" (4.160m x 3.259m)
BEDROOM THREE
11' 2" x 10' 2" (3.411m x 3.117m) plus wardrobes
BEDROOM FOUR
11' 1" x 9' 8" (3.381m x 2.962m) plus wardrobes
FAMILY BATHROOM
11' 7" x 9' 4" (3.532m x 2.848m)
EARLY VIEWING IS ESSENTIAL ON THIS BESPOKE FAMILY HOME
VIEWING STRICTLY THROUGH ELITE ESTATES & LETTINGS ***7 DAYS A WEEK***
CONTACT 0845 6044485 / 07490 790740
Need some guidance?
Social Wall
Stay up to date with our latest posts
Enquiry
0845 604 4485
enquiries@eliteestatesandlettings.com


