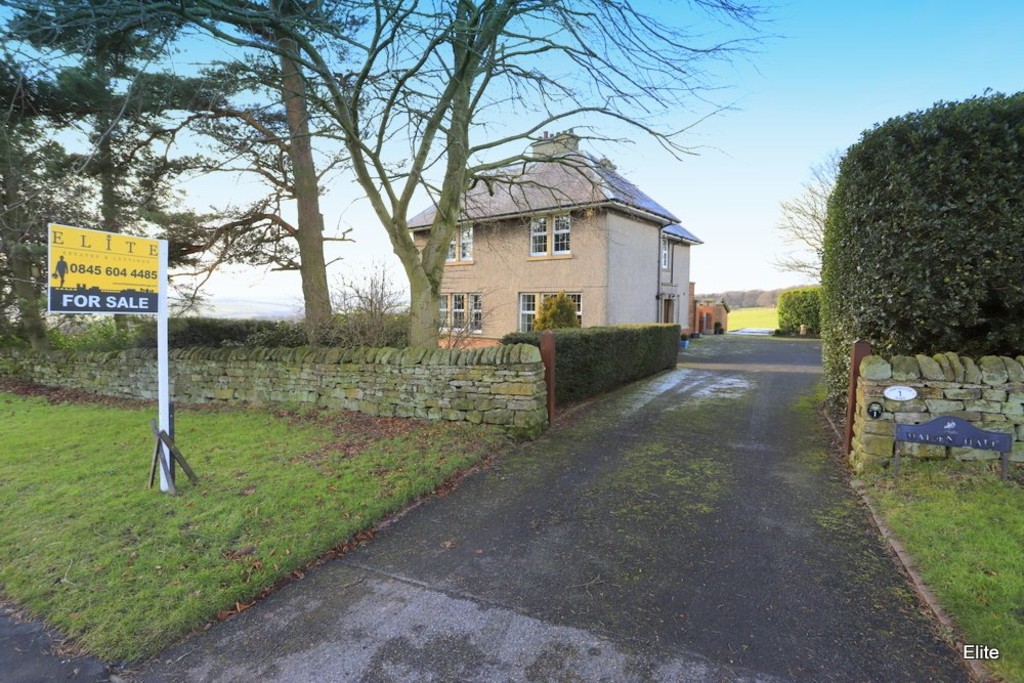Maiden Law, Lanchester
Property Summary
Book a viewingProperty Summary
More information
Property Summary
Property Features
- APPROX 2 ACRE PLOT
- STABLES
- ELEVATED POSITION
- MAGNIFICENT VIEWS
- 5 BEDROOMS
- IMPOSING FAMILY HOME
- DRIVE WAY FOR MANY VEHICLES
- DOUBLE DETACHED GARAGE
- RARE TO THE MARKET
- ***NO CHAIN*** VIEWING ESSENTIAL
Full Details
A magnificent family home designed and built around 1932, offering living accommodation of almost 2,500sqft. Situated on an elevated plot in excess of 2 acres and including 3 stables and a paddock. The property boasts many beautiful features including an imposing turned stairwell, fireplaces to one reception rooms and bedroom two, as well as enjoying stunning views across open countryside whilst looking out onto the wrap-around garden.
Enter via the solid wood front door into the vestibule, then access into the extremely spacious reception hall with feature staircase leading to the first floor. There are two large reception rooms, the first lending itself to a formal dining room or perhaps play room, whilst the second is the rather cosy lounge with windows to both sides, enjoying beautiful views to the rear. Just off the hall is a shower room with WC and hand basin. To the rear of the property the open plan kitchen/relaxing/dining room offers superb space, in excess of 23ft long and 17ft wide, complete with a comprehensive range of wall and base cabinets, range oven, dishwasher and integrated fridge. Adjacent to the kitchen a separate laundry room with plumbing for appliances and walk in larder cupboard. The spacious conservatory benefits from unspoiled views too.
To the first floor there are five spacious double bedrooms, one of which has beautiful solid parquet flooring. The newly fitted bathroom is complete with walk-in shower, bath, hand basin and WC. The loft is complete with pull down ladder and with ample head height, gives excellent potential for conversion too.
Externally there is a driveway for many vehicles, wrap around garden along with a well established vegetable garden with multiple raised beds, fruit trees and a productive composting system and large greenhouse, three brick-built stables and paddock, storage outhouses and WC.
A mile north east of Lanchester, Maiden Law stands on top of a hill where a crossroads leads to Durham and Newcastle.
Selected local schools:
St Bede's Catholic Comprehensive School and Sixth Form College, Lanchester - Ofsted rating outstanding.
Lanchester EP Primary School - Ofsted rating good.
Lanchester All Saints - Ofsted rating good.
AWAITING FLOOR PLAN & EPC
Rare to the market and early viewing is highly recommended.
VIEWING STRICTLY THROUGH ELITE ESTATES & LETTINGS ***7 DAYS A WEEK*** CONTACT 0845 6044485 / 07495 790740
ENTRANCE VESTIBULE
RECEPTION HALL 16' 2" x 8' 6" (4.932m x 2.615m)
LOUNGE 17' 1" x 13' 10" (5.224m x 4.217m)
SECOND RECEPTION ROOM 13' 10" x 12' 9" (4.221m x 3.892m)
KITCHEN/DINER/SNUG 23' 1" x 17' 2" (7.055m x 5.253m)
CONSERVATORY
LAUNDRY ROOM 11' 4" x 10' 5" (3.468m x 3.179m)
LARDER CUPBOARD 7' 3" x 4' 8" (2.214m x 1.427 m)
SHOWER ROOM
FIRST FLOOR
MASTER BEDROOM 17' 0" x 12' 7" (5.188m x 3.851m)
BEDROOM TWO 13' 11" x 13' 1" (4.245m x 3.988m)
BEDROOM THREE 14' 3" x 10' 6" (4.359m x 3.219m)
BEDROOM FOUR 14' 3" x 10' 6" (4.359 max x 3.219m)
BEDROOM FIVE 10' 6" x 8' 6" (3.207m x 2.592m)
BATHROOM 10' 5" x 8' 3" (3.179m x 2.519m)
Need some guidance?
Social Wall
Stay up to date with our latest posts
Enquiry
0845 604 4485
enquiries@eliteestatesandlettings.com


