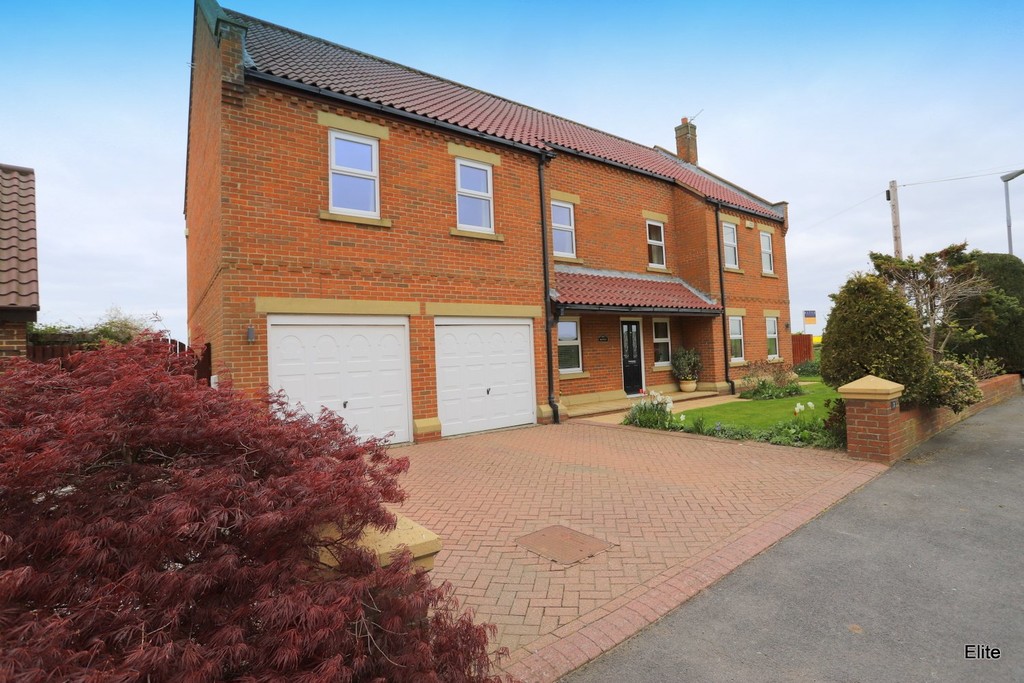Low Green, Mordon
Property Summary
Book a viewingProperty Summary
More information
Property Summary
Property Features
- 5 BEDROOM DETACHED WITH 3 ACRES OF LAND
- RURAL LOCATION
- Immaculately presented
- STUNNING BESPOKE KITCHEN
- Fabulous views
- MANICURED GARDENS
- LAYOUT OVER THREE FLOORS
- DOUBLE GARAGE
- Alarm & Triple glazed windows
- Viewing absolutely essential!
Full Details
Elite Estates are delighted to offer to the market this stunning 5 bedroom detached property, positioned on a 3 acre plot and including a fruit orchard. Magnificent family accommodation, over 3,400sqft with layout over three floors, DOUBLE garage, 3 reception rooms including a garden room and stunning views...
GROUND FLOOR
Enter into the impressive reception hall with feature stairs leading to the first floor, complete with oak flooring and doors leading to all principle rooms. Off to the right, double half glazed doors access the formal lounge where you will find an OPEN FIRE, three windows allowing an abundance of natural light to flood through and two drop down ceiling lights. The second reception room/snug situated to the rear of the property has a relaxing informal feel, double fully glazed doors lead to the spacious garden room with exposed ceiling beams and a solid wood floor, such a fabulous space enjoying views across the garden and land beyond. Off to the left of the second reception room the recently re-fitted kitchen comprises white high gloss wall and base cabinets complete with internal USB lighting, complimented with SILESTONE work surfaces and upstands with splash back too. A host of appliances including the black eye level BOSCH DOUBLE oven, ZANUSSI integrated microwave oven, integrated fridge/freezer and integrated dishwasher, there is a ceramic hob too. A feature tiled wall is complete with lighting. A central island has been designed with pan and cutlery drawers with three drop down ceiling pendants to provide a less formal breakfast area. There is a handy pull out larder unit to one side of the double oven cupboard to the other designed for ironing board/brushes etc. Stylish shelving to accommodate cookery books and such like. The one and a half bowl white ceramic sink complete with chrome tap strategically positioned in front of the window overlooking the garden. Wall mounted radiator and spot lights to ceiling. The open plan dining room currently accommodates a table and six chairs but could easily accommodate more, a perfect room for socialising and entertaining. The impressive laundry room also with high gloss wall and base cabinets with SILESTONE surfaces is complete with plumbing for three appliances, currently a washing machine, tumble dryer and fridge. A solid wood stable style door accesses the rear garden whilst a second door accesses the double garage. Spot lights to ceiling.
FIRST FLOOR
Flowing design accommodating five double bedrooms, all extremely generous in proportion . The master bedroom is complete with ensuite with bath and shower along with walk-in dressing room, bedroom two and three with built in wardrobes whilst bedroom four also with built in wardrobes with a split level design is currently utilised a nursery. Bedroom five is situated to the front elevation. The spacious family bathroom is complete with bath, separate shower cubicle, pedestal sink and low level WC and storage and also features a touch control illuminated mirror.
SECOND FLOOR
A very spacious second floor is designed as two rooms, the first which has been used as a home office in excess of 33ft in length, complete with Velux windows to the rear whilst the second utilised as a cinema room also with window, this vast versatile space is rather astonishing to say the very least.
EXTERNALLY
To the front a well manicured garden with double block paved drive leads to the double garage with remote doors, light and power. To the rear, a turfed garden well stocked with mature plants and shrubs, access from the garden leads onto the remainder of the 3 ACRES of land, orchard and pond where you are greeted with an array of native trees, wildlife including deer and many species of birds etc.and beautifully maintained by the current owner.
Mordon, close to the village of Bradbury is well situated only 9 miles from Durham city centre and easy access to Teesside airport and main road links including the A1M, A19 and Sedgefield Town Centre.
This fabulous and rare to the market property is sure to generate a great deal of interest so early viewing is highly recommended on this exceptional family home.
***VIEWINGS STRICTLY THROUGH ELITE ESTATES & LETTINGS ***7 DAYS A WEEK***
CONTACT 0845 6044485 / 07495 790740
Need some guidance?
Social Wall
Stay up to date with our latest posts
Enquiry
0845 604 4485
enquiries@eliteestatesandlettings.com


