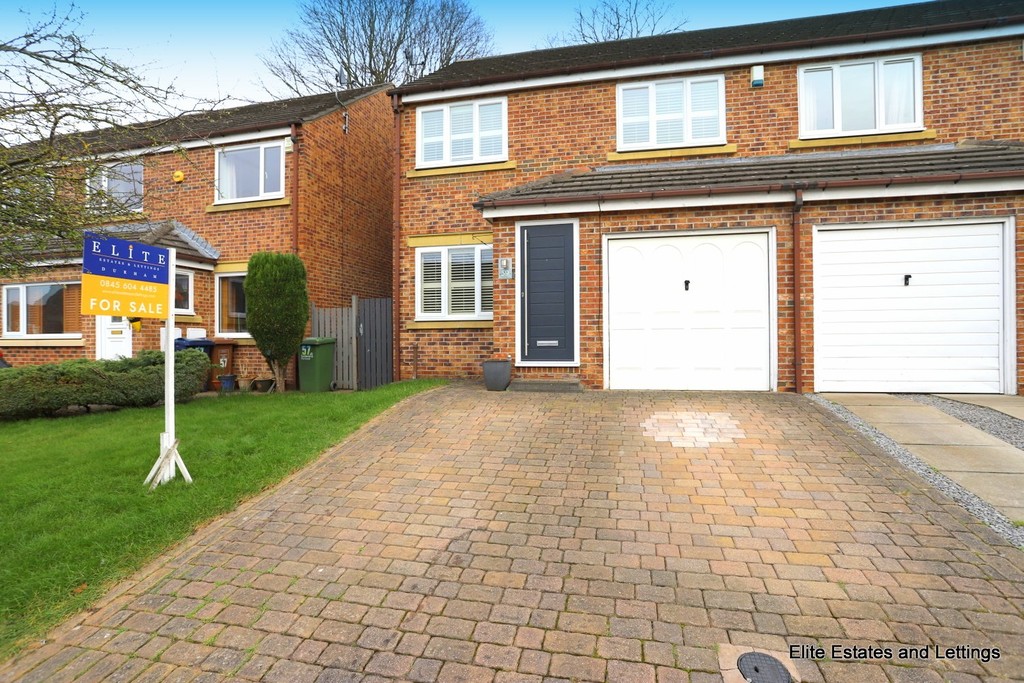Longlands Drive, Houghton Le Spring
Property Summary
Book a viewingProperty Summary
More information
Property Summary
Property Features
- MODERN family home
- THREE BEDROOMS
- Open plan living
- PLANTATION SHUTTERS THROUGHOUT
- STYLISH CONTEMPORARY BATHROOM
- French doors to rear garden
- DOUBLE BLOCK PAVED DRIVE
- GARAGE
- NO CHAIN!!!
Full Details
Access via the composite front door, elegant and stylish with T-bar chrome handle into the vestibule which leads to the open plan living/dining complete with white wash laminate plank flooring, feature stairs situated to the middle of the rooms access the first floor. Having a large window to the front elevation and French doors to the rear this allows an abundance of natural light to flood through. PLANTATION SHUTTERS add style to this already elegant space. The kitchen comprises of a range of matt finish cream wall and base cabinets with contrasting wood effect work surfaces, there is an inset stainless steel sink, stainless steel extractor fan and free standing oven with separate grill.. The external door leads to the enclosed rear garden and a handy cupboard for storage completes the kitchen. To the first floor, two double bedrooms and a single complete with plantation shutters. The family bathroom has a walk-in DOUBLE shower with rainwater style delux shower head,and separate shower hose with wall mounted polished chrome controls, floating vanity high gloss drawer unit with counter top ceramic sink and waterfall tap, floating back to wall WC with wall mounted flush, wall mounted storage cupboard and chrome heated towel rail. Full height tiling to all walls and tiling to floor, spot lights to ceiling and LED MOOD LIGHTING
Externally to the front is a DOUBLE block paved drive leading to the single garage with power and lighting, turfed front garden, whilst to the rear there is a tiered garden and patio, perfect for socialising and entertaining.
EARLY VIEWING IS ESSENTIAL ON THIS IMMACULATE FAMILY HOME
VIEWING STRICTLY VIA ELITE ESTATES & LETTINGS***7 DAYS A WEEK***
CONTACT 0845 6044485 / 07495 790740
Need some guidance?
Social Wall
Stay up to date with our latest posts
Enquiry
0845 604 4485
enquiries@eliteestatesandlettings.com


