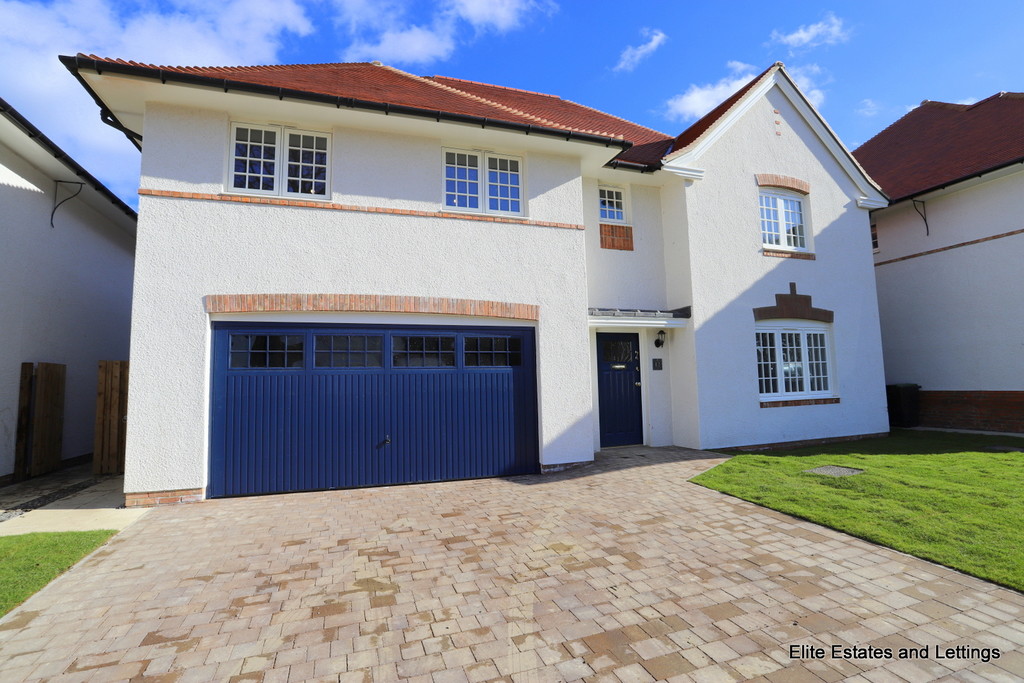Lionfields, Lambton Park
Property Summary
Book a viewingProperty Summary
More information
Property Summary
Property Features
- THREE RECEPTION ROOMS
- FIVE BEDROOM FAMILY HOME
- THREE bathrooms
- Stunning GARDEN ROOM
- Arts and crafts design
- DRIVE & DOUBLE GARAGE
- ALARM
- Stunning kitchen with APPLIANCES
- 2,100 SQUARE FEET LIVING SPACE
- ASK ABOUT MORE INCENTIVES!!
Full Details
Elite Estates are proud to present this beautiful NEW-BUILD, FIVE BEDROOM family home complete with THREE BATHROOMS and stunning throughout, INCENTIVES AVAILABLE AND MANY UPGRADES INCLUDED!! This beautifully designed property at 2166sqft, offers fantastic accommodation and is situated on a prestigious and highly sought after development. VIEWINGS AVAILABLE NOW - CALL ELITE ESTATES 0845 6044485/07495 790740
Luxury flooring package including Amtico.
Towel radiators to wet areas.
Half height tiling to WC.
Hammonds wardrobes installed to bedrooms 2 & 4.
Upgraded kitchen and Silestone worktops.
This stunning house is a rare opportunity and early viewing is advised. The spacious interior is configured over two floors, all providing outstanding accommodation ideal for family living, entertaining and home working. This is a stunning home in one of the region's most prestigious developments.
The exquisite Mitchell Garden Room is a striking detached 5-bedroom family home and with over 2,166 square feet of space, plus an integrated double garage, there is plenty of room to make this home truly yours.
The downstairs space comprises a light and spacious open plan kitchen and dining area which leads into the airy garden room, which is over 12ft with vaulted ceiling, overlooking the garden. This large, open space featuring a designer kitchen and quality integrated appliances, provides the perfect space for flexibility according to your lifestyle. Downstairs also features a separate spacious living room which is over 18ft, utility room, WC and double integrated garage, accessible from the hallway.
Upstairs, there are five beautiful double bedrooms including the primary bedroom with a large walk-in wardrobe and en-suite bathroom, the second bedroom also featuring an en-suite, and a large 8ft principal family bathroom. The fifth bedroom would lend itself well as a private study - perfect for working from home.
- 2,166 square feet of living space
- Double storey, galleried entrance hallway
- Designer kitchen/dining room with integrated appliances
- Garden room with vaulted ceiling and French doors into the garden
- Generous living room
- 5 double bedrooms
- Primary bedroom with en-suite and walk-in wardrobe
- Integral double garage
- Exquisite arts and craft inspired designed home
Living at Lambton Park is a lifestyle that busy professionals and retirees aspire to; meandering through approximately 1,000 acres of historic park and woodland, as well as approximately 15km of footpaths that provide an oasis of calm and tranquillity.
The regeneration of this magnificent country park will allow residents to be part of an exciting community and enjoy a rural and tranquil setting whilst having excellent access throughout the northeast. A working estate of forestry and farming, Lambton Estate will feature over 1,000 acres of park and woodland with around 15 km of woodland footpaths with views of Lambton Castle and the River Wear gorge. Future development includes a retail and community hub serving the estate and including a café and a traditional high street of around nine independent businesses, which are expected to include a baker, delicatessen, butcher, grocer, estate farm shop, florist, pharmacy, convenience store and hairdresser/beauty salon.
Locally, you'll find everyday amenities within walking distance and just 2.2 miles from Lambton Park lies Chester-le-Street, a market town with a wide variety of high street and independent shops along with pubs, cafes and restaurants, set within an attractive traditional market town environment. In addition, the Metrocentre, one of the largest indoor shopping centres in the UK, is only 11.5 miles from the development.
Durham Cricket Club lies just under three miles from Lambton Park. The Riverside is the home of Durham Cricket and has hosted a number of world-class sporting and music events, including England's successful Ashes series in 2013. The iconic complex, which resides under the gaze of Lumley Castle, includes a modern Media & Education Centre and has excellent eating and drinking options.
Bannatyne Health & Fitness Club is also situated within the cricket ground which boast balconies that overlook the Durham County Cricket Club pitch and the picturesque Lumley Castle. Other nearby sporting facilities include Chester-le-Street Golf Club, the town's Amateur Rowing Club, and the Riverside Sports Pavilion, all located near the delightful Riverside Park.
ASK ABOUT INCENTIVES!
NO CHAIN!
VIEWING ESSENTIAL!
GROUND FLOOR
LOUNGE
16' 8" x 13' 0" (5088mm x 3693mm)
KITCHEN
12' 10" x 12' 0" (3924mm x 3663mm)
DINING/FAMILY ROOM
20' 7" x 12' 10" (6263mm x 3924mm)
GARDEN ROOM
12' 11" x 11' 6" (3934mm x 3513mm)
UTILITY ROOM
7' 8" x 6' 4" (2349mm x 1924mm)
WC
6' 3" x 5' 0" (1906mm x 1525mm)
FIRST FLOOR
PRIMARY BEDROOM
17' 0" x 13' 0" (5188mm x 3963mm)
ENSUITE ONE
8' 10" x 4' 11" (2986mm x 1499mm)
BEDROOM TWO
14' 3" x 9' 11" (4338mm x 3035mm)
ENSUITE TWO
8' 8" x 4' 4" (2648mm x 1324mm)
BEDROOM THREE
15' 10" x 9' 11" (4838mm x 3013mm)
BEDROOM FOUR
12' 7" x 11' 5" (3848mm x 3486mm)
BEDROOM FIVE
11' 10" x 10' 5" (3613mm x 3167mm)
BATHROOM
8' 8" x 8' 2" (2650mm x 2499mm)
VIEWING AVAILABLE ***7 DAYS A WEEK*** CONTACT 0845 6044485 / 07495 790740
Need some guidance?
Social Wall
Stay up to date with our latest posts
Enquiry
0845 604 4485
enquiries@eliteestatesandlettings.com


