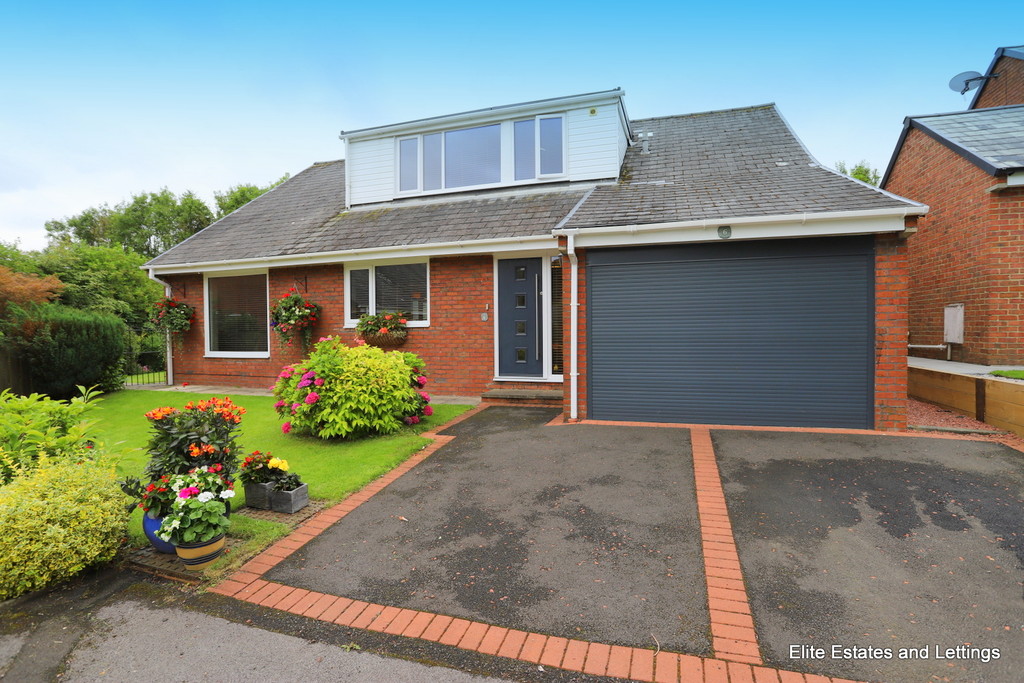Lea Rigg, West Rainton
Property Summary
Book a viewingProperty Summary
More information
Property Summary
Property Features
- Three DOUBLE bedrooms - wardrobes to two bedrooms
- TWO bathrooms
- Open plan living
- ORANGERY
- Bespoke family bathroom
- Shaker style kitchen WITH APPLIANCES / SEPARATE LAUNDRY ROOM
- SOLID OAK DOORS THROUGHOUT
- ALARM & CCTV
- Magnificent landscaped wrap around garden
- HIGH CEILINGS
Full Details
An exemplary THREE-bedroom detached dormer-bungalow situated in the most sought-after location of West Rainton village. Nestled in the corner of this prestigious cul-de-sac this beautifully designed home offers spacious accommodation throughout with a magnificent, landscaped wrap around garden. Access into the porch via the composite contemporary anthracite front door with T-bar handle, stylish floor to ceiling sidelight, and ceramic floor tiles. The impressive made to measure purpose design SOLID OAK room divider door with toughened transparent glass leads from the porch into the spacious reception hall, and the design continues entering the elegant and stylish open plan L shape living/relaxing space, dining, and kitchen. There is handy walk-in storage cupboard too. The lounge, situated to the rear of the property is complete with INGLENOOK MULTI FUEL STOVE, and GRANITE HEARTH and floating SOLID OAK mantle shelf. French doors access the additional orangery designed and installed by PENINE conservatories and enjoying a wonderful view of the rear and beautifully maintained landscaped garden which is accessed also by French doors. The dining area currently accommodates a table with seating for six, but the vast space could easily accommodate more, perfect for socialising and entertaining. There is a timeless cream shaker style kitchen complete with a superb range of wall and base cabinets complemented by wood effect work surfaces with kitchen cabinet wine rack and breakfast bar. Appliances include an electric DOUBLE OVEN, INDUCTION HOB, ZANUSSI FRIDGE FREEZER and SMEG DISHWASHER, and inset black resin sink complete with flexi-spray pull out kitchen tap, high gloss brick effect wall tiling to underside of cabinets. Two oversized windows and a third window overlooking the front garden allows an abundance of natural light to flood through. The property has coving throughout. High ceilings add an extra feeling of space to this already spacious home. Bedroom two and three, both well-proportioned doubles and both with fitted wardrobes are situated on the ground floor sharing a bespoke fully tiled bathroom complete with an oval shaped DOUBLE ENDED FREESTANDING TUB with central waterfall tap, pedestal hand basin, low level WC, separate shower and chrome heated towel rail and spotlight to ceiling. The once single garage has been cleverly modified to provide an extremely handy separate laundry room with plumbing for appliances, and a range of cream gloss wall and base cabinets which could very easily be converted back to a garage if one desired. An external door leads to the rear garden. To the first floor the master suite comprising a bedroom, with a superb dressing room and ensuite with DOUBLE WALK-IN shower with glass panelled screen, pedestal hand basin, low level WC and chrome heated towel rail, full height tiling to walls and tiling to floor.
Externally the front a garden and DOUBLE WIDTH drive and extra on road parking, a garage door opens to spacious storage. To the side and rear a beautifully maintained landscaped garden with an array of trees, plants, and shrubs enjoying total privacy, a stone patio area for garden furniture perfect for socialising and entertaining.
Lea Rigg is nestled on the outskirts of Durham City in the sought-after area of West Rainton, where you will find picturesque countryside and a bustling village centre. The property is just off the A690, which serves County Durham and Sunderland giving great road links to the wider Northeast area. Nearby there is a range of amenities including a mix of independent shops in the village centre and a range of pubs and restaurants. Ramside Hall Hotel is two miles away and offers two golf courses, an award-winning spa, and top of a range gym providing something for everyone here. Durham city centre provides a variety of high street stores, banks, restaurants, and attractions.
FLOOR PLAN & EPC TO FOLLOW SOON
EARLY VIEWING IS ESSENTIAL AND HIGHLY RECOMMENDED ON THIS STUNNING DETACHED BUNGALOW
VIEWING STRICTLY THROUGH ELITE ESTATES & LETTINGS ***7 DAYS A WEEK*** CONTACT:
Need some guidance?
Social Wall
Stay up to date with our latest posts
Enquiry
0845 604 4485
enquiries@eliteestatesandlettings.com


