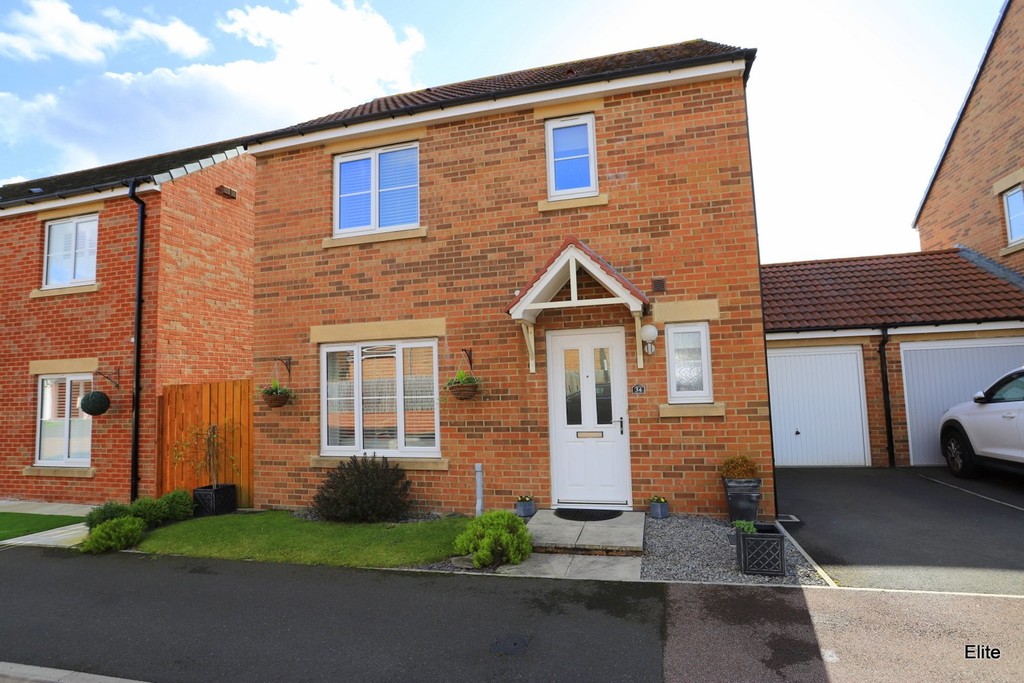Kingfisher Road, Washington
Property Summary
Book a viewingProperty Summary
More information
Property Summary
Property Features
- THREE DOUBLE bedrooms
- TWO bathrooms
- Superb floor plan
- IMMACULATE THROUGHOUT
- Dining room/second reception room
- GARAGE with light & power
- SOUTH facing rear garden
- Much sought after location
- EARLY VIEWING ESSENTIAL
Full Details
Constructed by award winning builder Bellway Homes this three bedroom detached family home, immaculate throughout offers superb family accommodation complete with high specification. The property boasts a landscaped rear garden stocked with shrubs and trees along with excellent grade ASTRO TURF for simple maintenance, a superb size patio area perfect for socialising and entertaining.
Access through the composite front door into the spacious reception hall complete with light oak click laminate flooring which continues into the downstairs WC and features in the kitchen too. There is a good size storage cupboard and the twist and turn staircase leads to the first floor . The spacious lounge with neutral décor and crisp white walls features the MARBLE fire surround and electric fire and is complete with double doors which lead to the formal dining room/second reception room and with impressive floor to ceiling L shaped window comprising of French doors too allowing an abundance of natural light to flood through which lead out onto the landscaped garden and patio area.The pristine shaker kitchen/breakfasting is complete with cream wall and base cabinets with stylish T bar chrome handles, brown leather effect work surfaces with up stands and includes a stainless steel oven complimented by the stainless steel gas burner and chimney extractor fan, a host of integrated appliances including fridge freezer, and washing machine. There is a one and a half stainless steel sink and drainer with mono-bloc mixer tap and spot lights to ceiling.
To the first floor three beautifully presented double bedrooms, the master enjoying views out over the rear garden complete with integrated contemporary wardrobe with white sliding doors and Wenge trim, immaculate cream carpet and benefitting from an en-suite with double shower, half height tiling to walls, corner pedestal hand basin, WC and chrome heated towel rail, spot lights to ceiling. Bedroom two also positioned to the rear elevation with click oak effect laminate flooring, neutral décor whilst bedroom three which could easily accommodate a double bed too is situated at the front of the property over looking the street scene also benefitting from laminate floor. The master bathroom, excellent in proportion, two bespoke made to measure mirrors, half height tiling to walls, a substantial size panelled bath, pedestal hand basin, chrome heated towel rail and spot lights to ceiling.
Externally to the front of the property is the garden and foot path leading to the front door, a drive way leading to the single garage with light and power whilst to the rear an excellent size immaculate landscaped garden stocked with plants, shrubs and trees along with ASTRO TURF for extremely easy maintenance looking beautiful all year round. The paved patio area adjacent to the French doors makes this a superb area for relaxing and entertaining.
GROUND FLOOR
RECEPTION HALL
CLOAKS/WC
LOUNGE
14' 7" x 10' 9" (4.464m x 3.285m)
DINING ROOM/SECOND RECEPTION
10' 9" x 9' 8" (3.285m x 2.965m)
KITCHEN/BREAKFAST
10' 3" x 8' 1" (3.143m x 2.468m)
FIRST FLOOR
MASTER BEDROOM
11' 1" x 10' 10" (3.3791m x 3.318m)
EN-SUITE
7' 9" x 4' 6" (2.376m x 1.375m)
BEDROOM TWO
10' 3" x 8' 4" (3.147m x 2.555m)
BEDROOM THREE
10' 9" x 7' 0" (3.289m x 2.158m)
FAMILY BATHROOM
7' 7" x 4' 8" (2.335m x 1.441m)
ELITE ESTATES HIGHLY RECOMMEND VERY EARLY VIEWING ON THIS BEAUTIFUL FAMILY HOME
Viewings strictly through Elite Estates & Lettings ***7 days a week***
Contact 0845 6044485 / 07495 790740
Need some guidance?
Social Wall
Stay up to date with our latest posts
Enquiry
0845 604 4485
enquiries@eliteestatesandlettings.com


