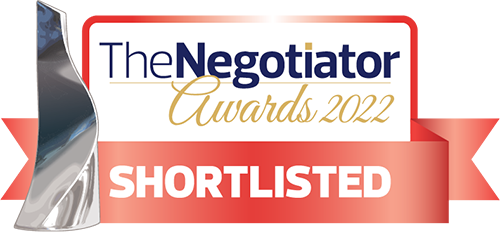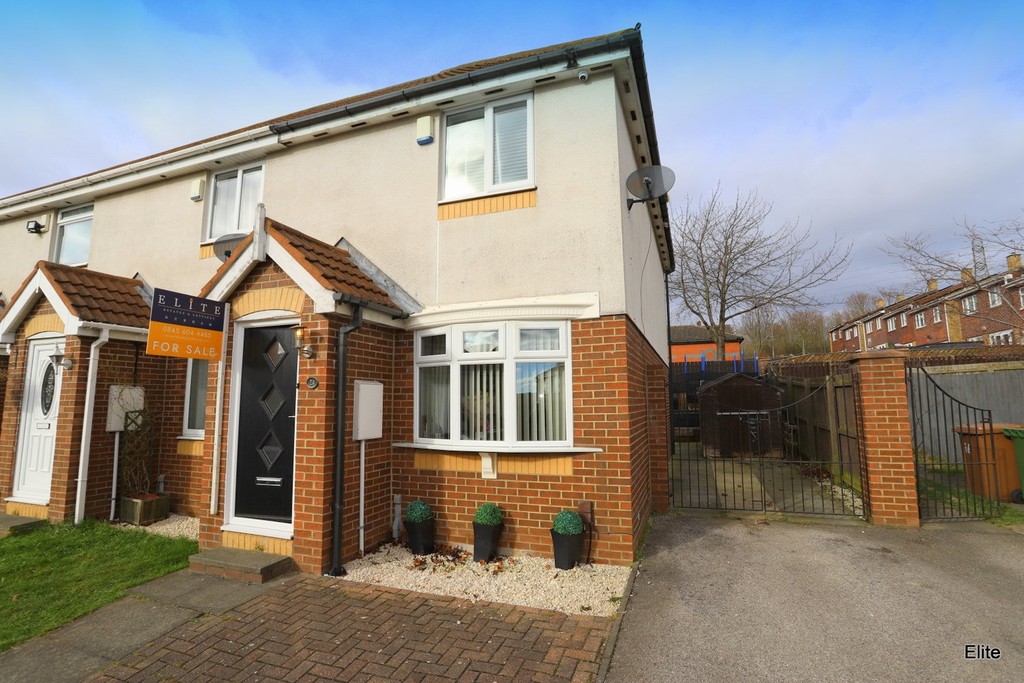Keighley Square , Sunderland
Property Summary
Book a viewingProperty Summary
More information
Property Summary
Property Features
- Superb FTB/Investor property
- TWO DOUBLE BEDROOMS
- Spacious lounge/diner
- Kitchen with appliances
- Gated entry drive way
- Low maintenance rear garden
- Viewing recommended!
- OFF ROAD PARKING
Full Details
8' 5" x 4' 8" (2.575m x 1.429m) Elite Estates offer to the market this two bedroom home. Accommodation on the ground floor comprises entrance vestibule, lounge/diner and kitchen. To the first floor there are two bedrooms and a generous bathroom. Externally there is a gated driveway to the side and an enclosed rear garden which has been adapted to include a split level patio/entertaining area for easy maintenance. The property is well placed for the A19 and City Centre. The property is situated in the residential area of Downhill and is ideally located for all amenities.
Access via the front door into the vestibule which leads to the open plan lounge/diner with feature stairs leading to the first floor. To the rear is the spacious kitchen with a range of white wall and base cabinets with contrasting work surfaces and appliances. The external door leads to the enclosed rear garden.
To the first floor, two DOUBLE bedrooms and a bathroom. Externally to the side is a gated entry leading to the DOUBLE LENGTH drive and is also access the rear garden which has been designed for easy maintenance, a split level patio area, ideal for socialising and entertaining.
The property would suit a first time buyer or investor and early viewing is recommended.
GROUND FLOOR
VESTIBULE
LOUNGE/DINER
17' 11" x 11' 8" (5.466 m x 3.572m)
KITCHEN
11' 7" x 8' 8" (3.542 m x 2.650m)
BEDROOM ONE
11' 8" x 9' 8" (3.571m x 2.952m)
BEDROOM TWO
11' 8" x 8' 10" (3.571m x 2.693m)
BATHROOM
11' 8" x 9' 8" (3.571m x 2.952m)
VIEWING STRICTLY THROUGH ELITE ESTATES & LETTINGS ***7 DAYS A WEEK***
CONTACT 0845 6044485 / 07495790740
Need some guidance?
Social Wall
Stay up to date with our latest posts
Enquiry
0845 604 4485
enquiries@eliteestatesandlettings.com



